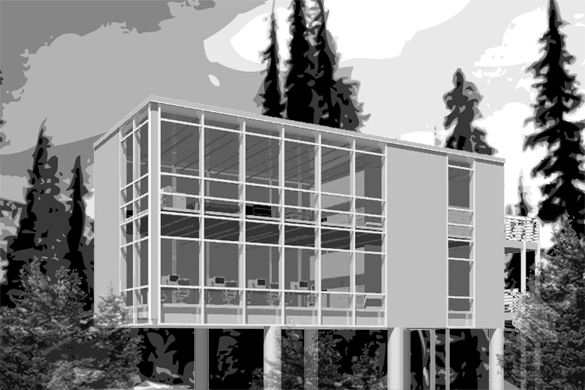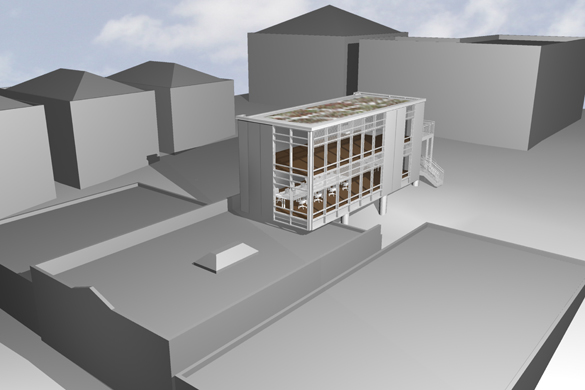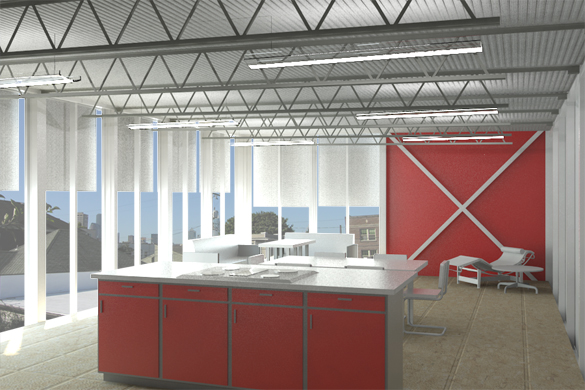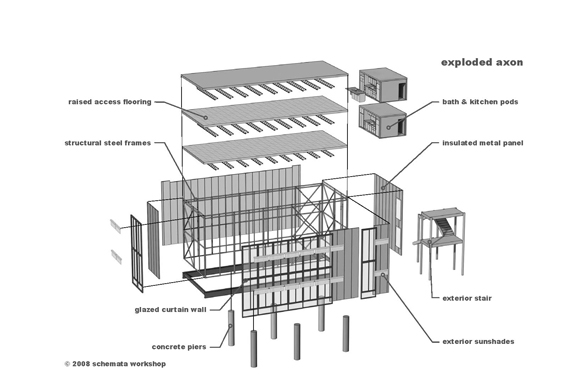The Workshop
Affordable, low-impact proposal promises a brighter, lighter future




Schemata Workshop proposed an affordable, quickly-erected building that can be easily disassembled for a site in the vibrant neighborhood of Capitol Hill. The design utilized component building for a 2,000 sf, two-level building: an architecture studio on the ground level with an apartment above. The proposed structure would minimize ground disturbance and required site work with a foundation of six auger-cast concrete piers.
The proposed design was recognized in 2008 by the EPA's Lifecycle Building Challenge, winning the Building - Professional Unbuilt category.
Watch the proposed assembly process here.
Project Description
LOCATION
Seattle, WA (Capitol Hill)
PROJECT TYPE
Prospective
AREA
2,000 sf
SCOPE
Design Services
PROJECT TEAM
Schemata Architects (Architecture)





