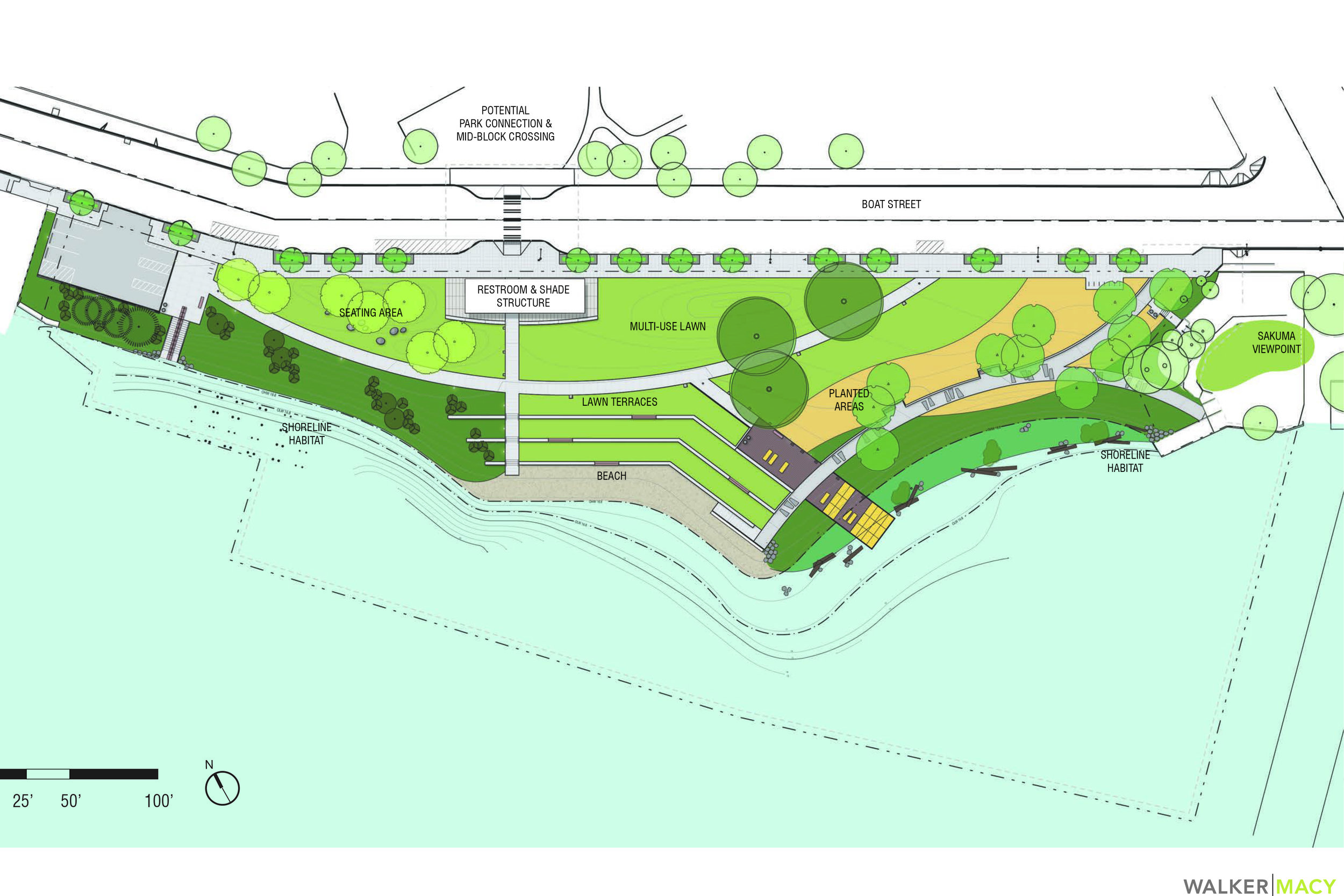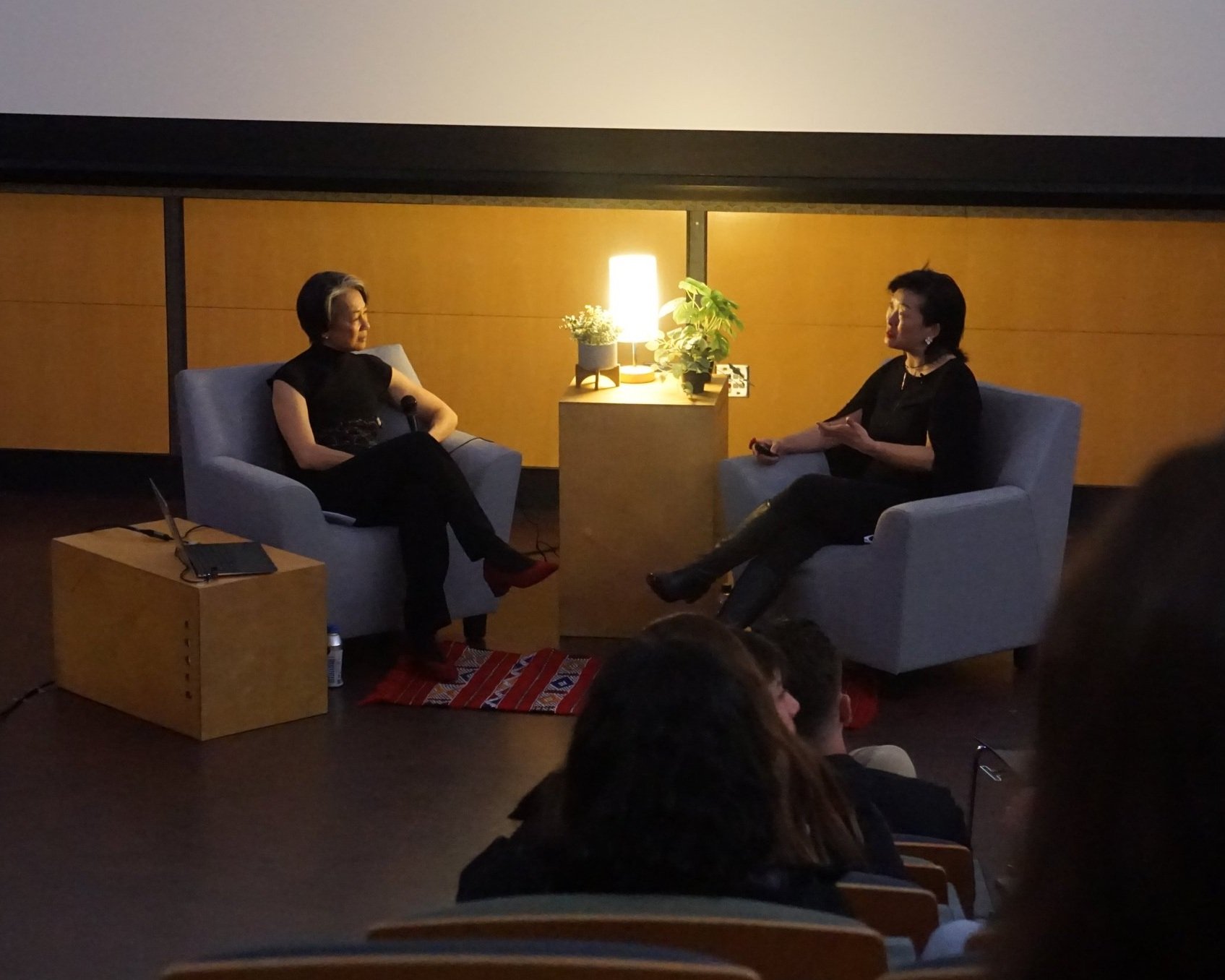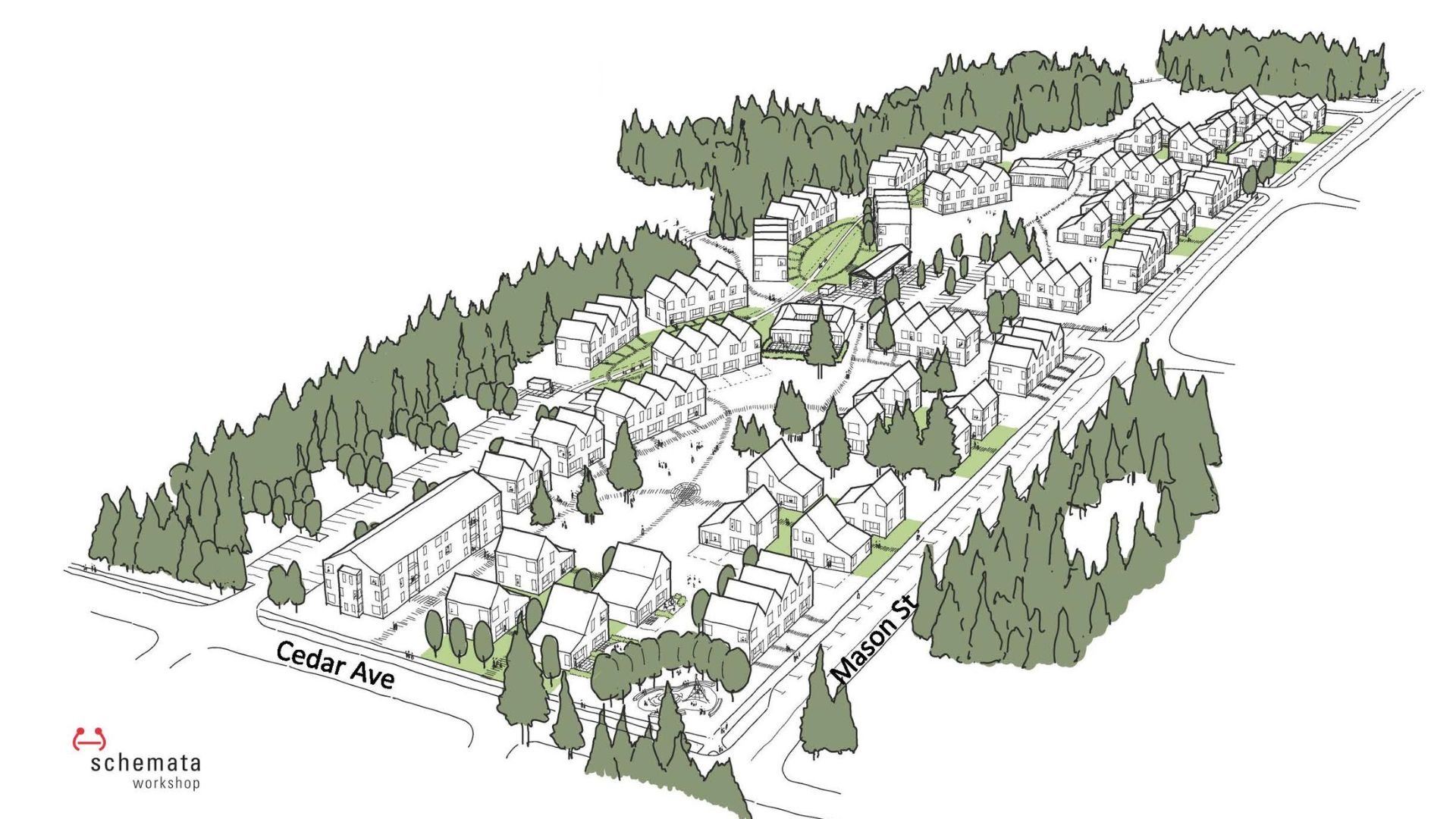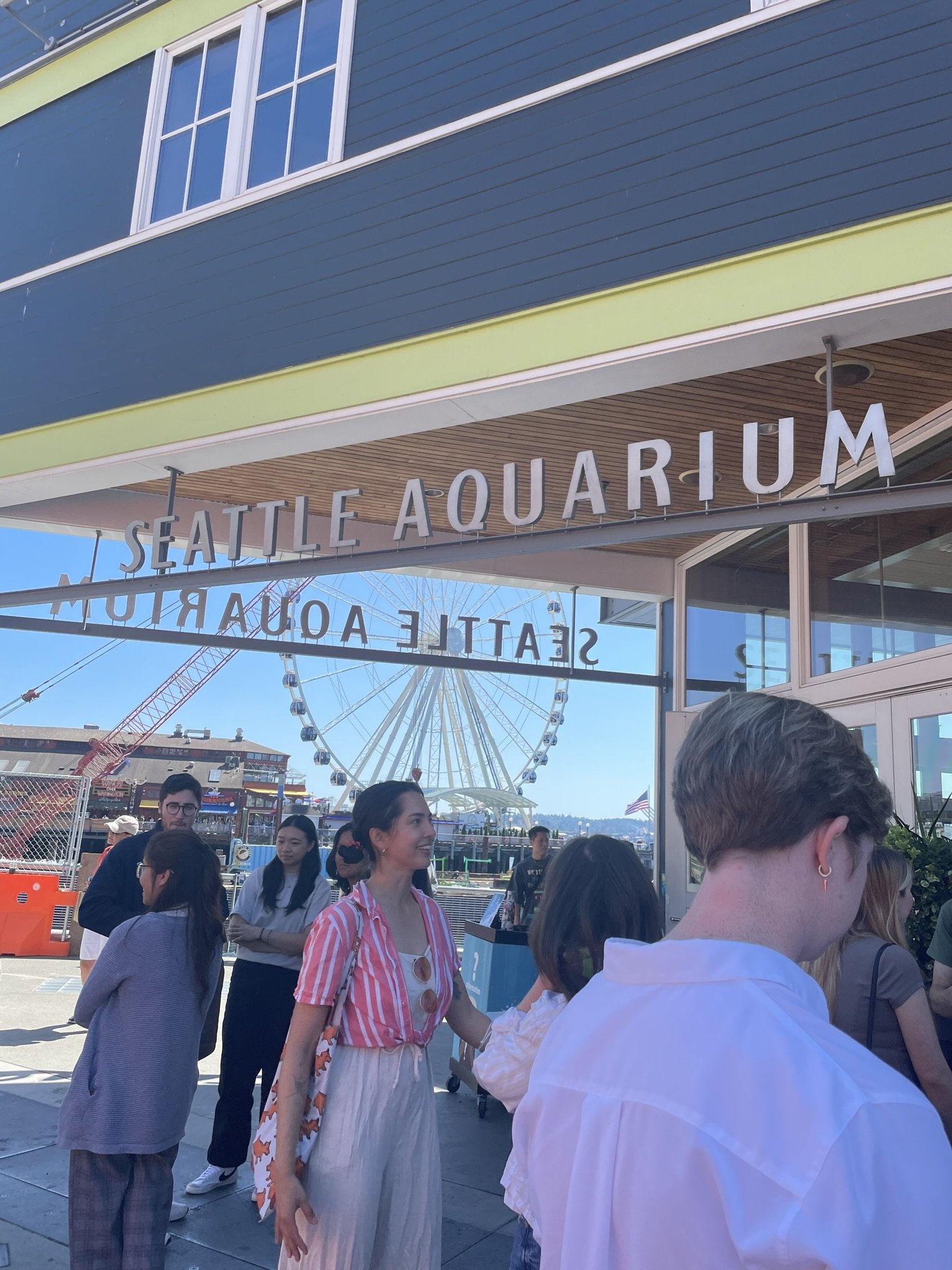Portage Bay Park
Commercial waterfront gets green upgrade in Seattle's University District
Schemata Workshop partnered with Walker Macy to aid in the design of Portage bay park, a 1.65 acre site located along the north shore of Portage Bay in Seattle's University District. The project aims to provide recreation opportunities, community gathering space, water access, and shoreline habitat areas through onsite remediation and habitat restoration.
Schemata Workshop was tasked with the removal of existing structures and the creation of a shade pavilion. The pavilion would provide a primary path into the park, as well as a lounging area and restroom facility. Within the pavilion, hammocks, instead of traditional benches, offer an element of organic movement and play. Reclaimed Douglas fir is creatively integrated into the design as an undulating wave form on the underside of the pavilion roof. To experience the waves one must pass through the pavilion, recline in the hammocks, or view it from specific vantage points from within the park.
The idea of a gateway played heavily into the design and program of the park. The shade pavilion acts as a physical gateway into the park, but also encourages play and relaxation, and delights users with curiosity rewarded.
Project Information
CLIENT
Seattle Parks and Recreation
LOCATION
Seattle, WA
PROJECT TYPE
Waterfront Park Pavilion
AREA
1.65 Acres
SCOPE
Land Use Permit Assistance
Design Development
Construction Documents
Shade Pavilion
PROJECT TEAM
Walker Macy (Prime Landscape Arch)
Schemata Workshop (Architect)
Osborn Consulting Incorporated
KPFF
Tres West Engineers
dark | light
Maul Foster Alongi
Merit Engineering


















