MCM Lakehouse
Breathing life into a midcentury gem on Lake Sammamish
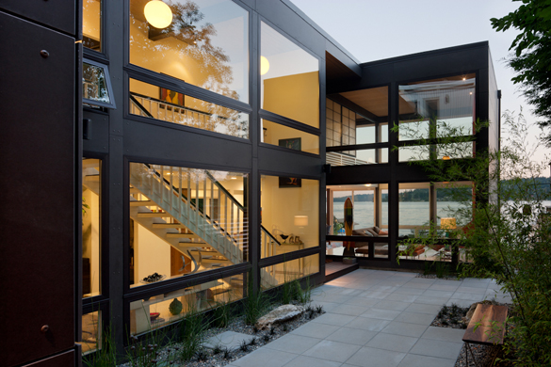
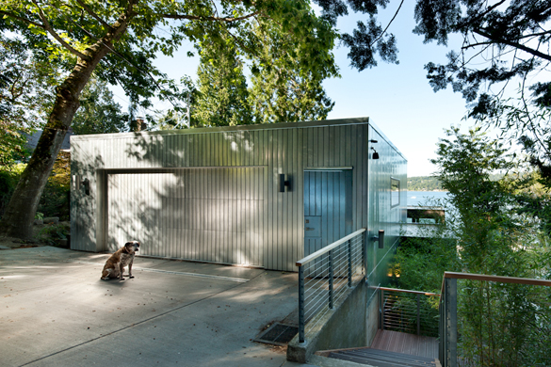
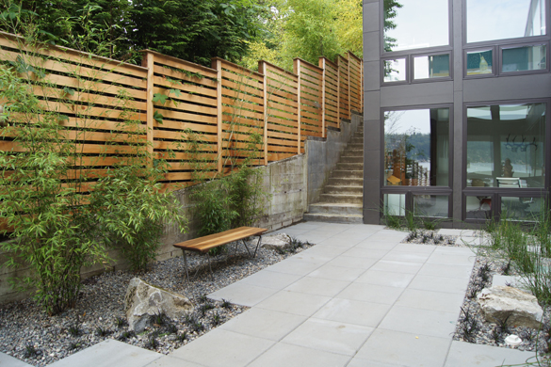
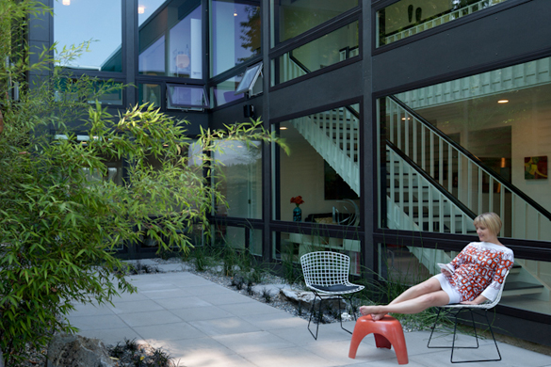
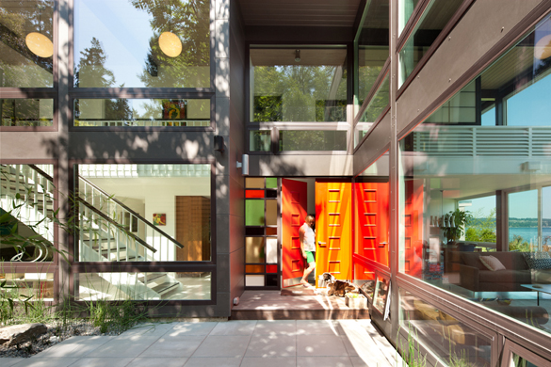
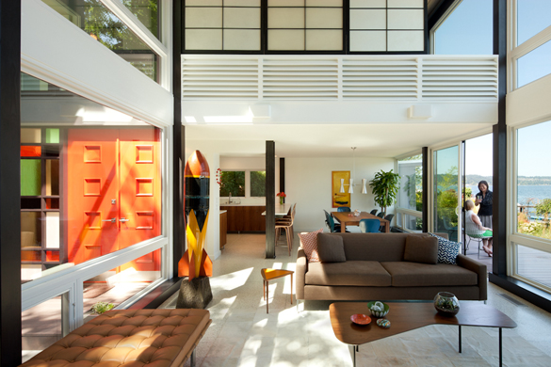
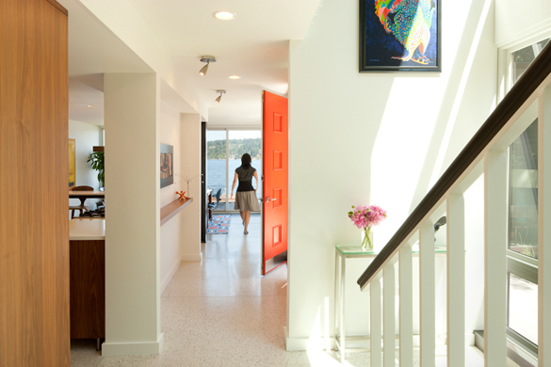
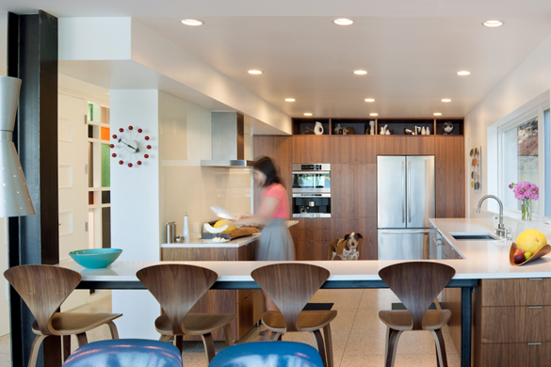
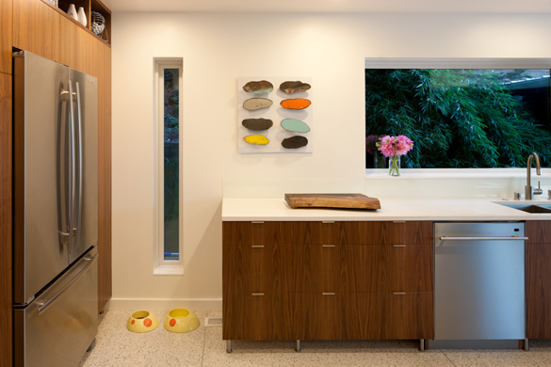
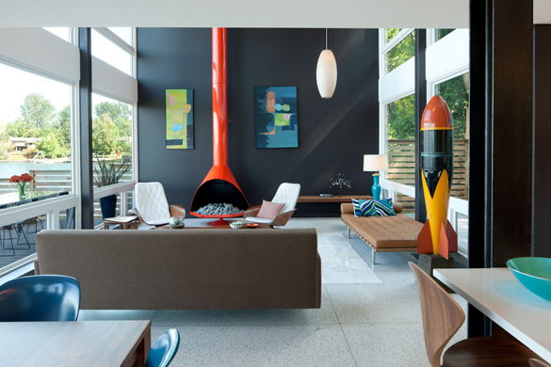
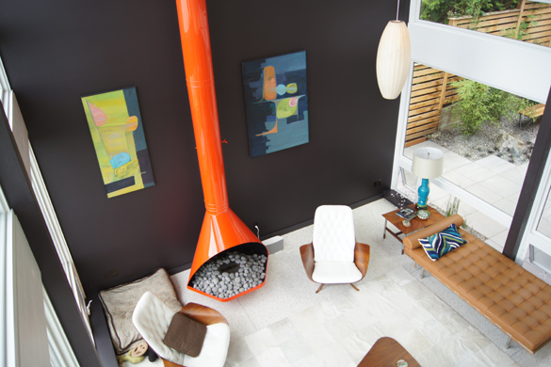
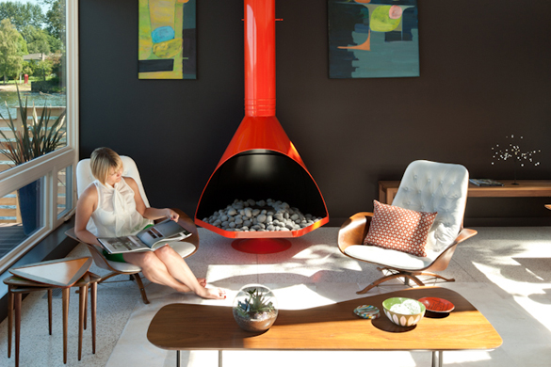
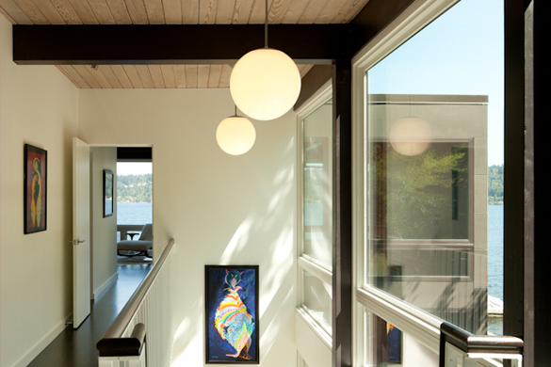
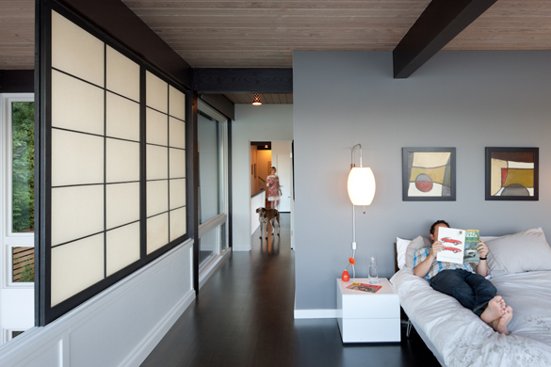
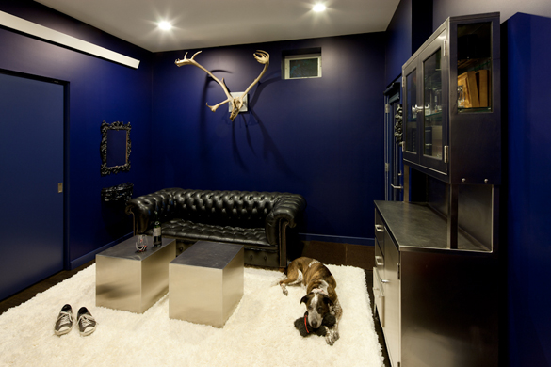
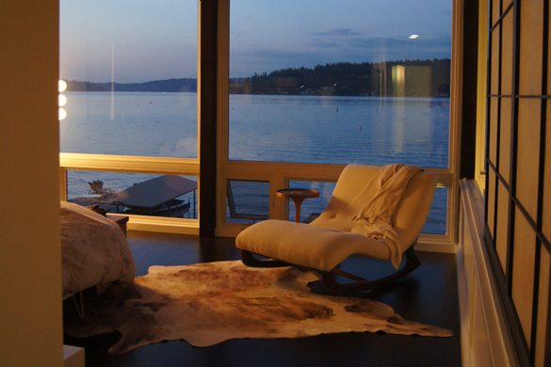
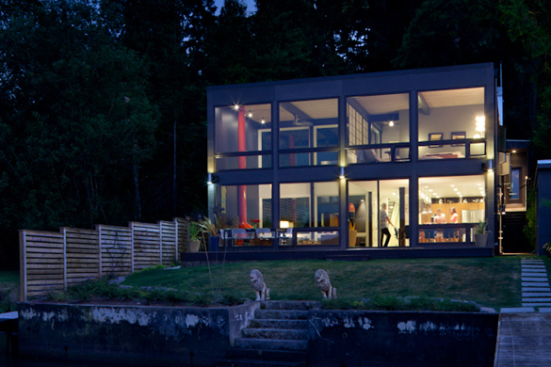
An elegantly simple, mid-century modern house is rescued from entropy and given a full upgrade to meet current energy and seismic building codes. This home on Lake Sammamish was reduced to framing and rebuilt to create improved indoor and outdoor areas for a family of four. Elements of the original construction were preserved, including the double height windows, entry door, metalwork that comprised a bell-shaped fireplace and guardrail. Improvements include ground level terrazzo flooring and new walnut casework throughout to enhance the original design. There have been many unanticipated challenges during construction that brought the team together in a successful collaboration between the Owner, Contractor and Architect.
Publications:
"complete modern renovation of midcentury home in washington"
mitchell alan parker | dwell
july/august 2014
Project Information
LOCATION
Issaquah, WA
PROJECT TYPE
Single Family
COMPLETED
March 2012
SCOPE
Full Design Services
Construction Administration
PROJECT TEAM
Schemata Workshop (Architect)
Modernous (Interior Designer)
Swenson Say Faget (Structural Engineer)
Fradkin Fine Construction (Contractor)





