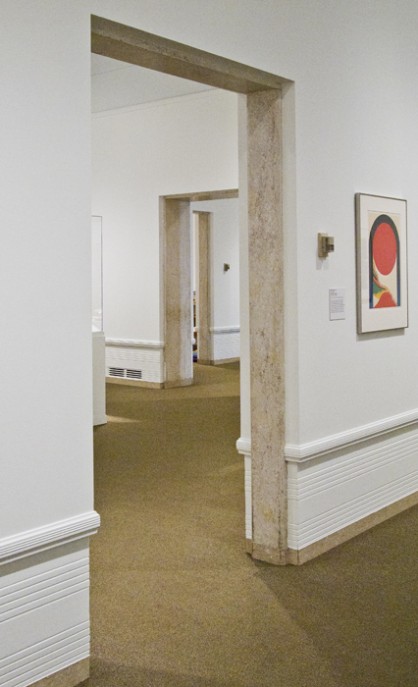Hospitals typically are not architecturally endearing structures. A hospital campus can even less so. Designed by the same type of large, corporate architecture firms that reflect the organization of the hospitals themselves, this pair of leviathans typically has more pressing matters than fitting neatly into their surroundings. The demands of programmatic efficiencies and healthful interior environments makes the focus of such institutions decidedly inward, their mission dictating priorities that better serve their patients and staff, oftentimes at the expense of enhancing their surrounding exterior environment. This is not the case on Capitol Hill where our own Group Health Cooperative has (at least part of) their campus providing a genuine attempt to be a good neighbor.
The campus's more successful portions (not all are created equally), Group Health's buildings and landscape never quite shed their institutional character, but they are successful at softening their edges and in being supportive of the neighborhood's street and open space vitality. Some of the buildings are -- dare I say -- even urban, mixed use buildings with retail at the ground floor. This is easy to take for granted on Capitol Hill, but the inclusion of retail in a medical building adds to their management tasks and is at least a minor distraction to their health-care providing mission. The above image highlights their most successful attempt of urban neighborliness, even if in execution it lacks the funkiness of the rest of 15th Avenue. The way-finding signage in the upper right of the photo (part of a re-branding effort some years back) is tastefully done, with its design being found on all of the campus's entries.
An institution that has grown over many decades, their is a mix of architectural styles and spatial juxtapositions. Pictured above is a now vacated street that formerly served a parking garage entrance (now abandoned). When paired with the more recent, non-medical development beyond, one is presented with an exterior enclosure that is rare on the Hill. My being an architect is perhaps the only excuse with finding the building at the upper right visually pleasing, its pre-cast panels and ribs, a respectful expression of that materials structural and manufacturing process. A pavilion-like building along 16th (below) is an even better example of this tectonic, its folded plate roof gently resting on an expressed concrete frame, infilled with massive pieces of glass.
While these few buildings may prompt a bit of attention from those of us who are fans of this ilk of design, the landscape of the campus probably has the greatest appeal. The east lawn has a series of follies that not only bring daylight to the hospital's subterranean levels, but also allow for exiting from those spaces. This lawn lacks the crowds of Capitol Hill's other public open spaces, but it nonetheless does offer a bit of whimsy and a welcome bit of strolling space for hospital users. On more than one occasion, I have seen neighborhood children taking advantage of the slide (myself included). With the addition of Bakery Nouveau across the street at 15th and John, I have found this lawn a sunny place to enjoy one of the yummy offerings of the bakery.
As is often the case with these posts, the desire to write about a space prompts greater exploration of it. While I had noticed and enjoyed the above places, I had never ventured into the enclosed courtyard in the center of the campus. I was rewarded in my curiosity by experiencing a serene space, gently dappled in light and sheltered by a nice mix of deciduous and coniferous trees.
There are a few, masonry architectural fragments are most likely remnants for the previous building that stood on this spot; a pity it is no longer extant as it appears to have been a building of some character. Spaces such as theses seem invaluable to a hospital, as they are an easily accessible refuge for patients desiring to take a moment’s break from the sanitary environment of the hospital. And even thought it was empty this particular morning, I can imagine times when it is filled with patients and their family members enjoying its quiet atmosphere.
The nicest surprise of the morning was the discovery in the courtyard of a George Tsutakawa sculpture. Like many, I am a big fan of his work and have enjoyed similar pieces on display at the Central Library and Central Waterfront. At first I was curious about why such a delightful piece was tucked out of view, hidden as it were from all but the inquisitive. Upon further reflection, its location is just right; in a place of quite a repose where its elegance can be best appreciated.
In the larger context of Capitol Hill, Group Health is a valuable asset to have. While its scale and visual dominance of this part of the Hill can make it appear ill suited for the rest of the neighborhood, these little landscape and architectural gems certainly take the edge off. Additionally, being a frequent patron of the many businesses that are near Group Health, I cannot help but think that the businesses along 15th from Denny to Mercer would struggle -- and some not even exist -- if it were not for the thousands who pass through Group Health’s doors on a daily basis.






































