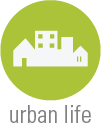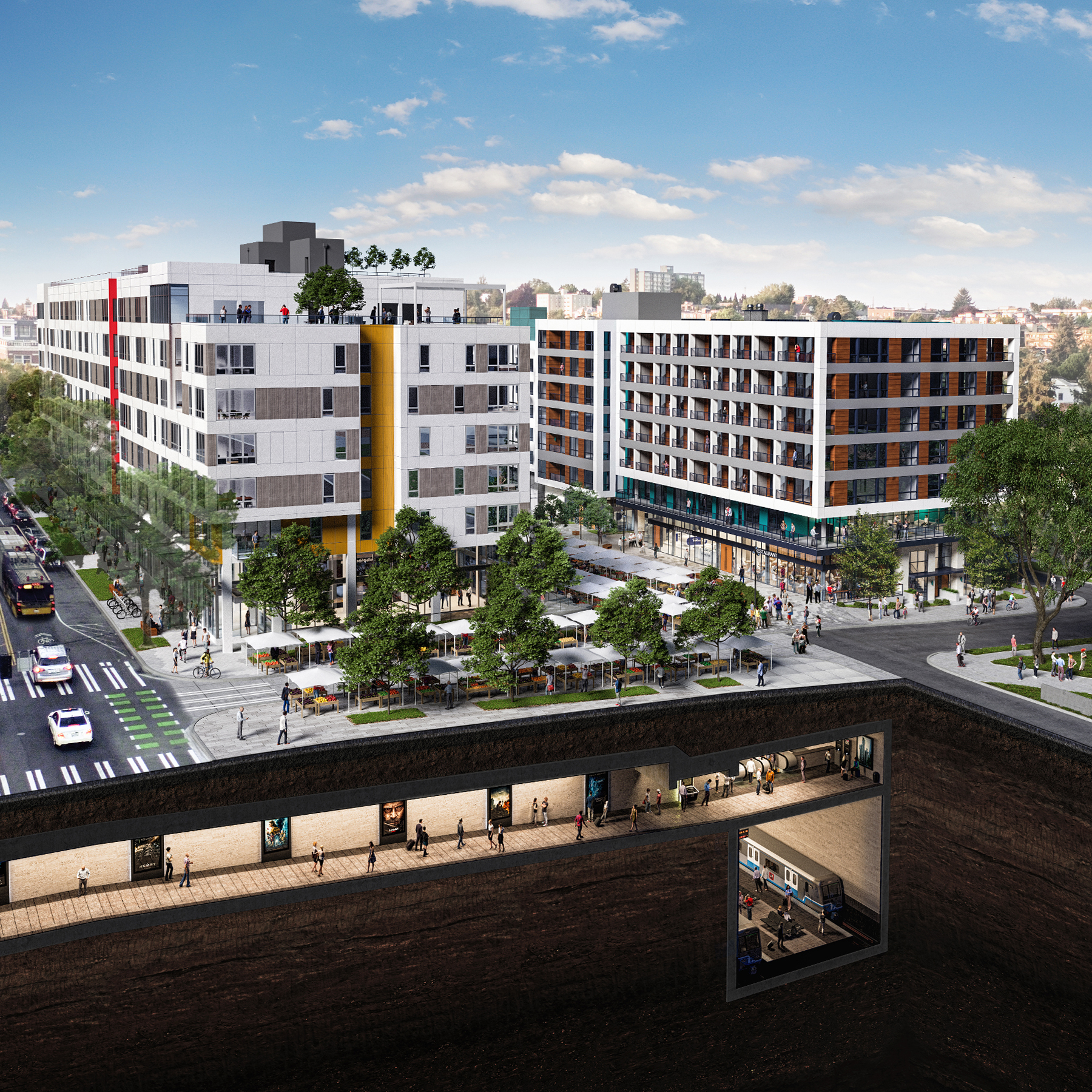Capitol Hill TOD - Park Apartments
urban sustainability in the heart of Capitol Hill

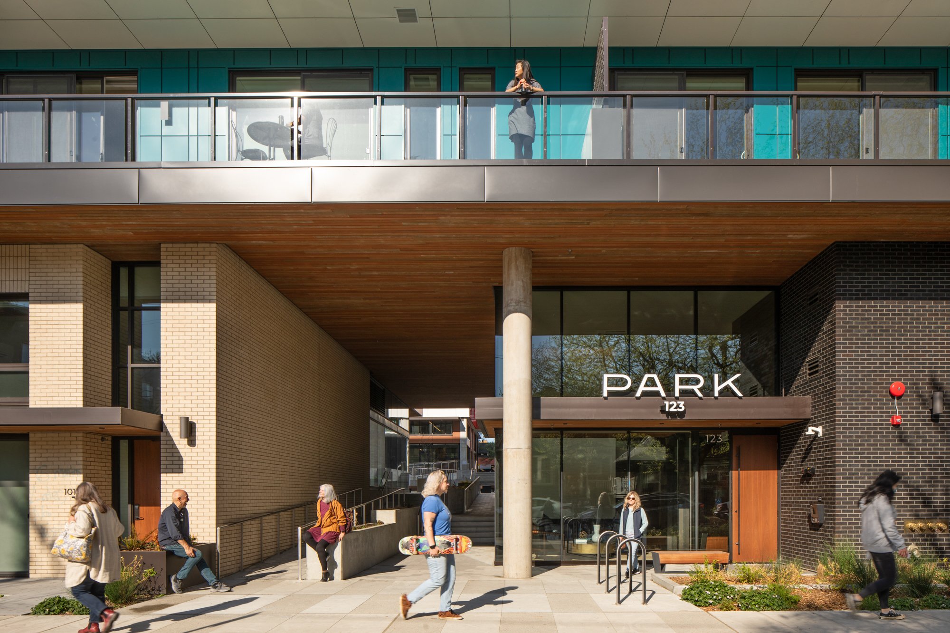
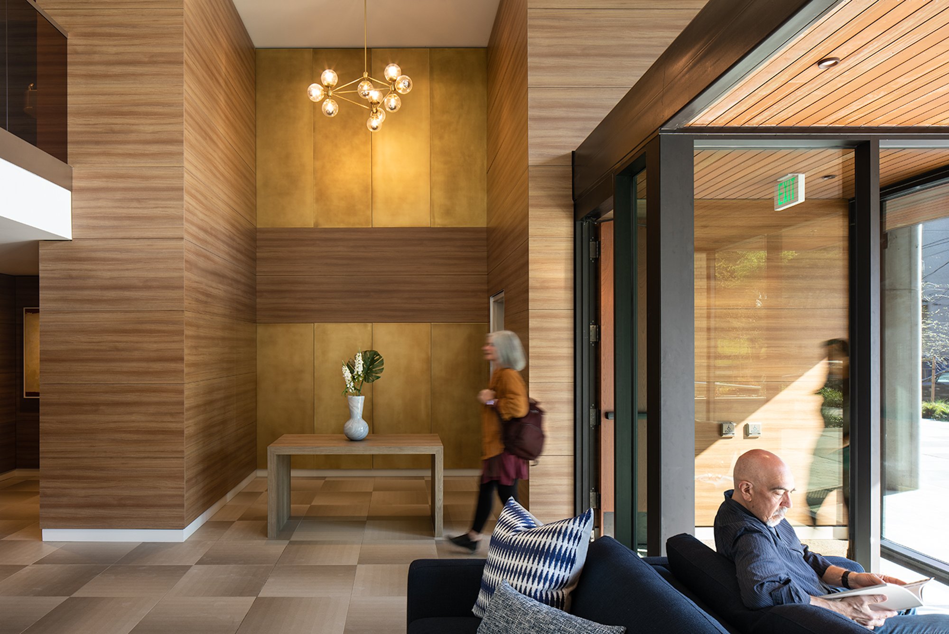
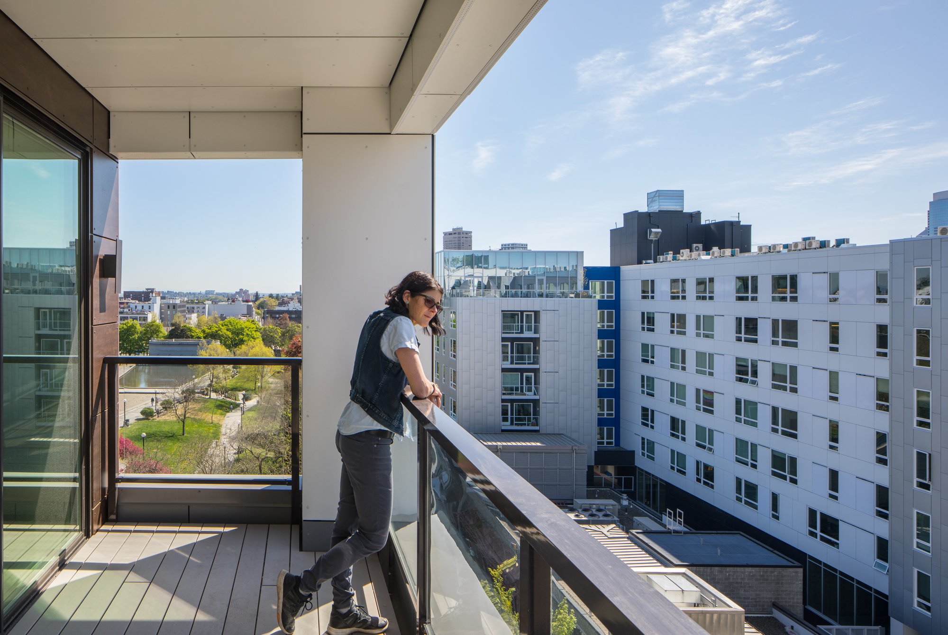
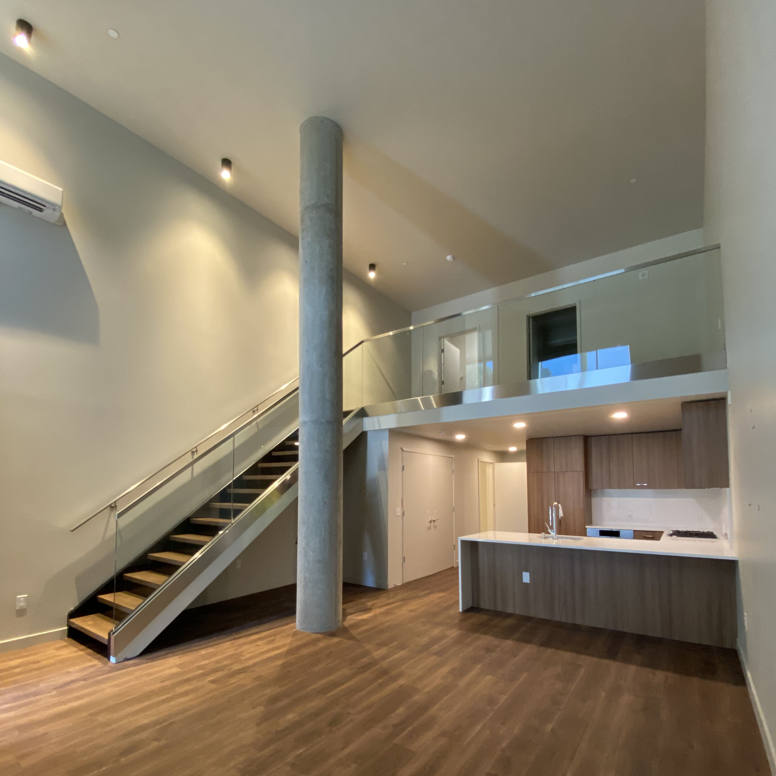
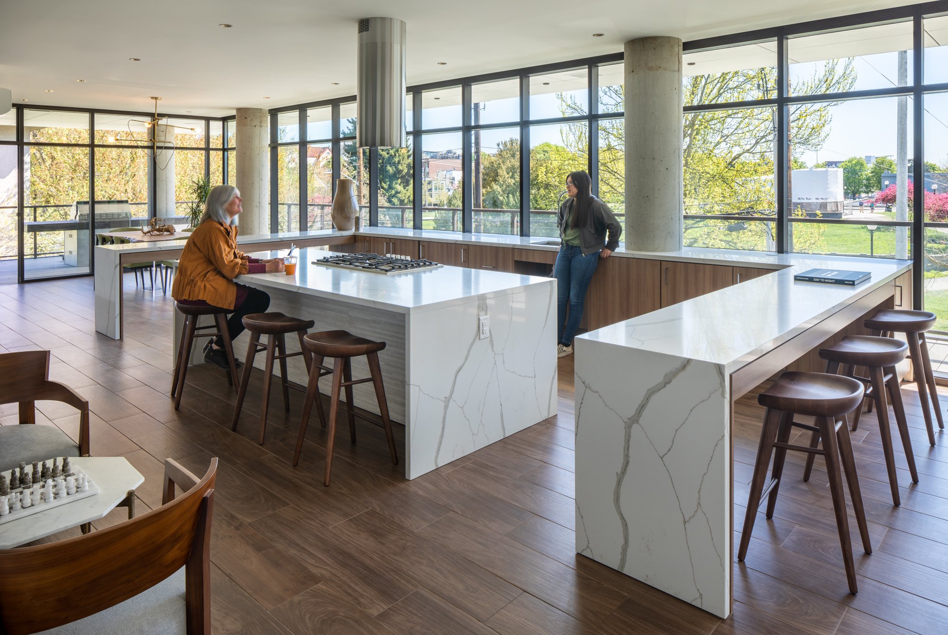
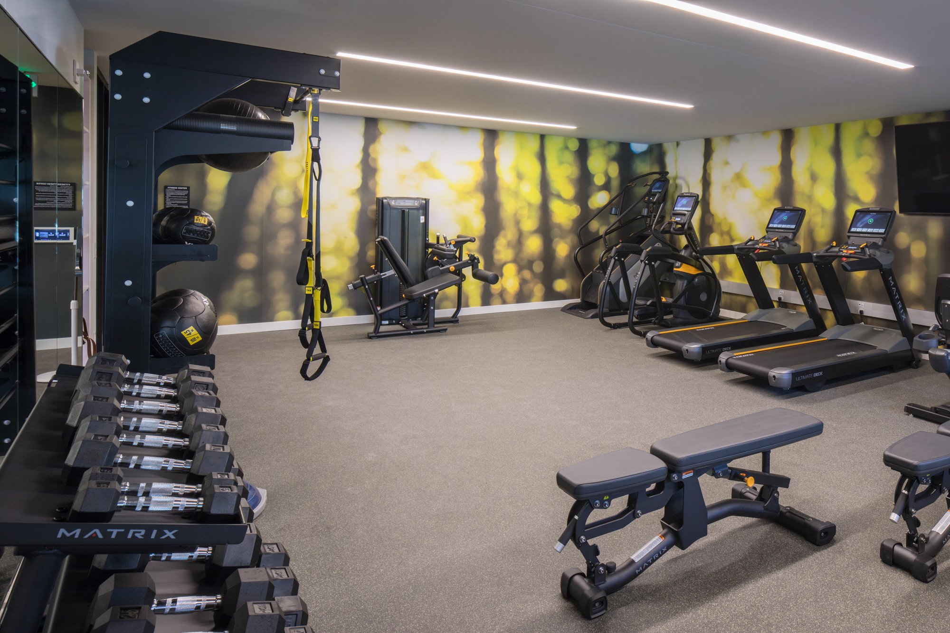
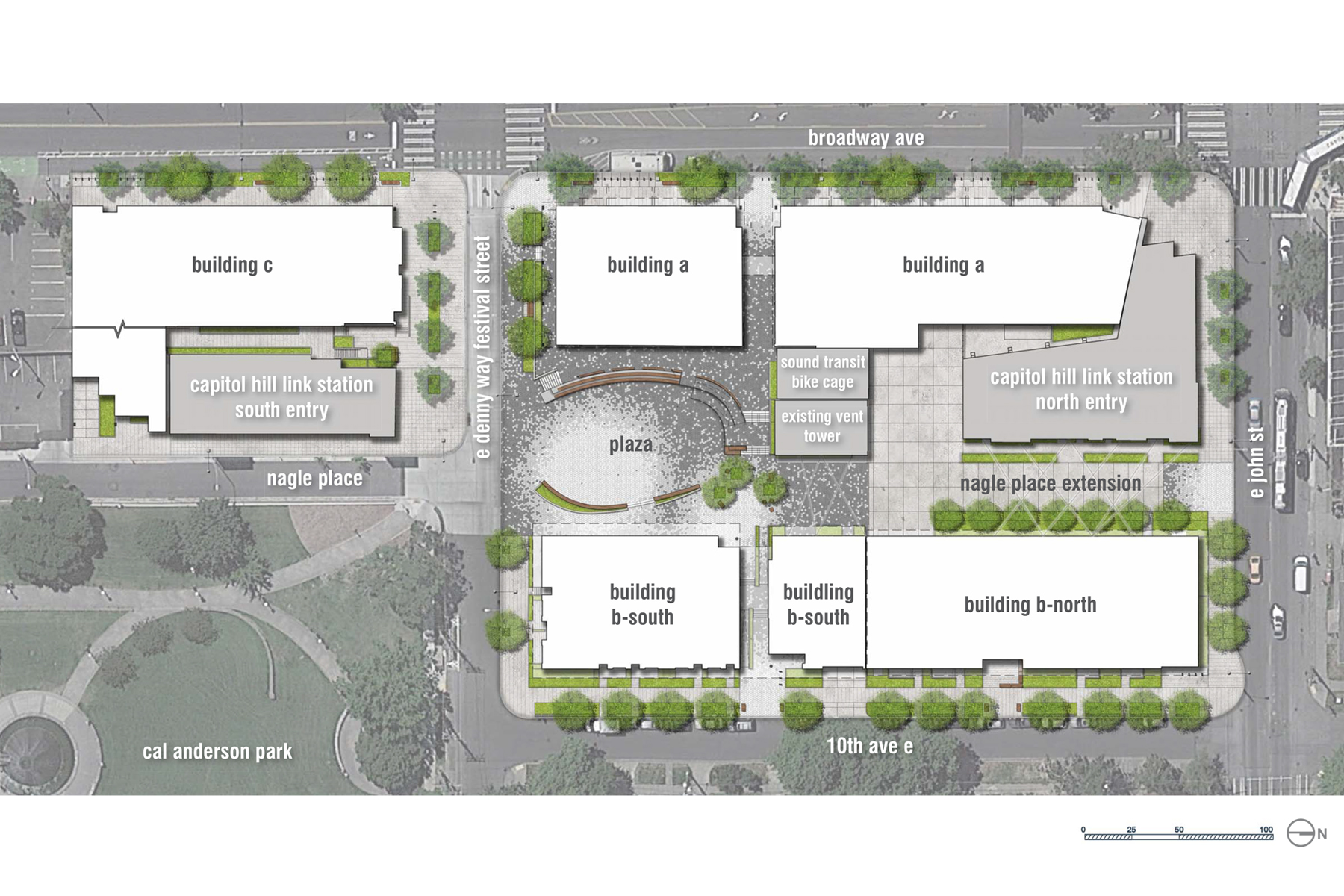
The Capitol Hill TOD Park Apartments, also commonly known as building B-South, is the luxury market-rate building of the four on the TOD campus. The units are on the larger end of the rental market and are comprised of 1, 2, and 3-bedroom units. Surrounded by the 10th Ave E Green Street to the east, Cal Anderson Park to the South, and the Capitol Hill TOD plaza to the west, residents will be immersed in a calm, park-like environment, but adjacent to the hustle and bustle of Broadway Ave. A second-level amenity lounge, intentionally nestled at the tree canopy level, will feature a full kitchen as well as outdoor seating areas and a BBQ grill.
Passive solar strategies are employed in this project. The western units facing the plaza are shaded by deep balconies which also provide interactive opportunities with the plaza. The street-level townhomes have entrances off 10th Ave which incorporate light brick and rich wood accents. The plaza-facing side will feature active use that will spill out on warm summer nights.
Sustainable features include:
LEED for Homes Platinum target
Development on a brownfield site
Located in a highly connected site, with access to multiple modes of transportation, bike networks, and community services (Walkscore of 97)
Use of regional and local materials. Low-VOC materials & low-toxic paint, primers and finishes
No carpets in dwelling units
No endangered wood species used; only FSC-certified wood products
High-efficient irrigation systems using native and/or drought-resistant plantings
Low-flow fixtures
Minimize energy use through high-performance building envelope and efficient mechanical systems
Minimize the heat island effect with the green roof.
20% of the units will serve people making 80% of the area median income or less.
LEARN MORE: TOD, TOD-Station House, Urban Design, Master Plan
Project Information
CLIENT
Gerding Edlen
LOCATION
Seattle, WA (Capitol Hill)
PROJECT TYPE
Multi-Family Housing
Mixed-Use
Transit Oriented Development
COMPLETED
2020
SCOPE
Full Design Services
Construction Administration
SUSTAINABILITY
LEED Platinum target
AREA
111,000 sqft
74 Units of 1-, 2-, 3-Bedroom Units
PROJECT TEAM
Schemata Workshop (Architect)
Lease Crutcher Lewis (Contractor)
The Berger Partnership (Landscape)
MKA (Civil)
JRS Engineering (Envelope)
KPFF (Structural)
Fisher Marantz Stone (Lighting)
Skylab Architecture (Interiors)
PAE (MEPFT)
Rushing Company (Sustainability)
Karen Braitmayer (Accessibility)
A3 (Acoustics)










