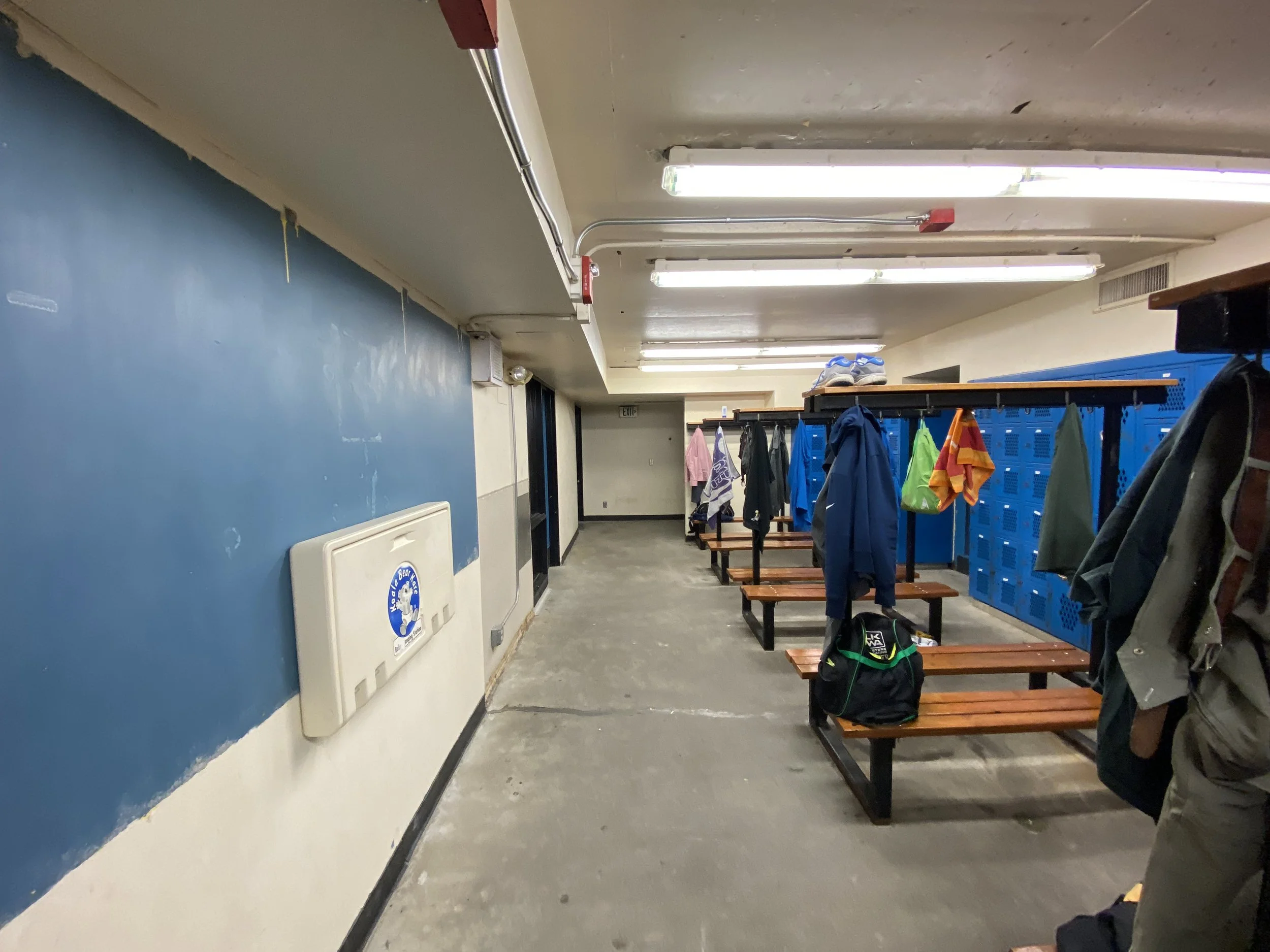Juanita High School Pool
modernizing and phased ADA improvements




Schemata Workshop worked with the McKinstry team and the Lake Washington School District (LWSD) to perform a condition assessment report for the existing Juanita High School Pool Facility and the attached Field House. This report helps plan for and budget phased renovations and upgrades, with a primary focus initially on the mechanical systems.
Our design focus was primarily on accessibility (ADA) upgrades to bring the facility into current compliance as well as improvements to the existing changing rooms. The existing facility does not operate as originally designed, and there is currently no compliant access to the changing rooms. Additionally, the stairways in the facility do not have compliant guardrails/handrails.
Upon review of the facility and meeting with representatives of the LWSD, we determined that the best long-term renovation solution would be to reconfigure the changing room entry area, which is from the pool deck, to improve comfort, accessibility, and diversity. The future plan will include a changing area vestibule, with two new family/all-gender changing rooms, and improved men’s and women’s changing facilities. The stair guardrails will be upgraded for current code compliance. The design attempts to be sensitive to the original stair elements, with a raised guardrail, compliant handrail, and infill panels that echo the school colors.
Construction for Phase 1b was completed, which provides ADA improvements at the changing rooms and the stairs. Future planned improvements include a locker room redesign for improved usability, with family changing rooms and a staff area.
Project Information
CLIENT
McKinstry via Lake Washington School District
LOCATION
Kirkland, WA
PROJECT TYPE
Community Aquatics Facility
COMPLETED
2024
SCOPE
Renovation
PROJECT TEAM
Schemata Workshop - Geoff Anderson (Architect)
GDM (Mechanical & Plumbing)
BCE Engineers (Electrical)






