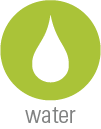Waterfront Pool Barge
innovative integration of play into the reinvigorated Seattle waterfront
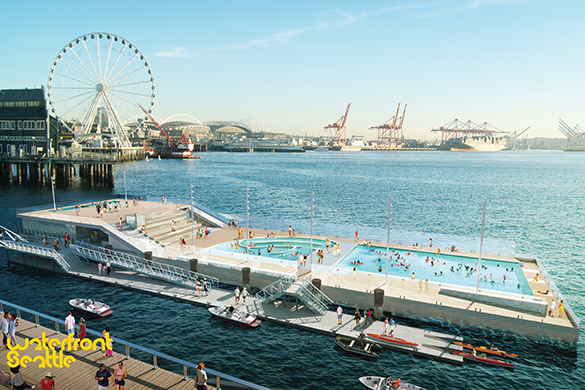
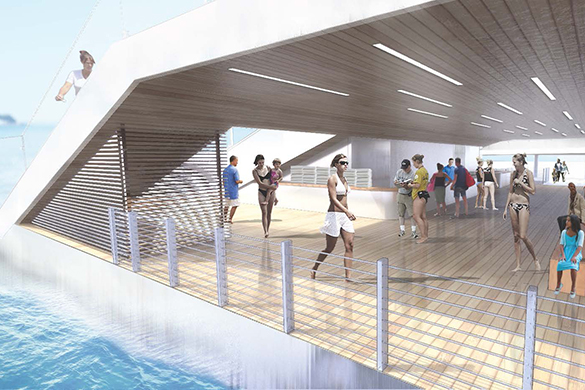
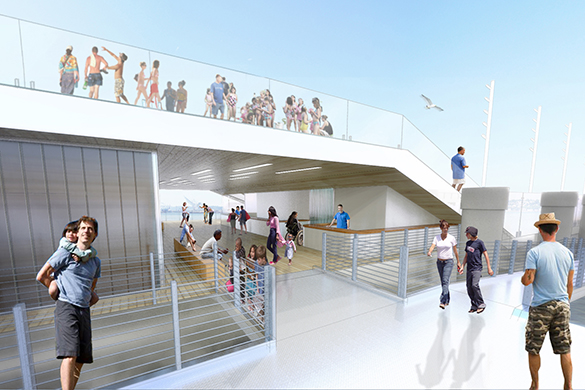
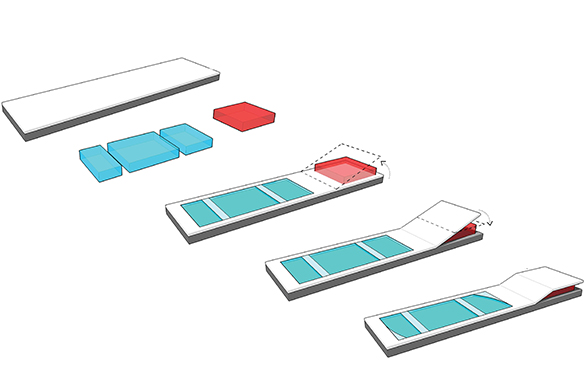
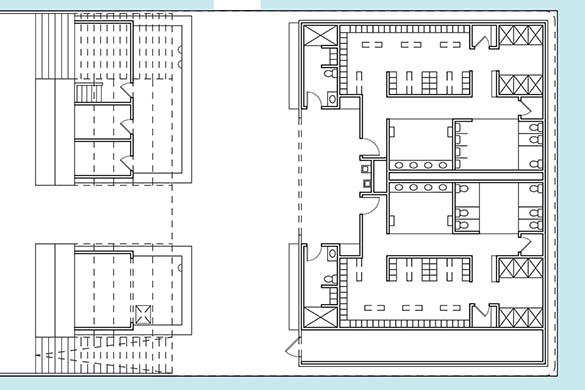
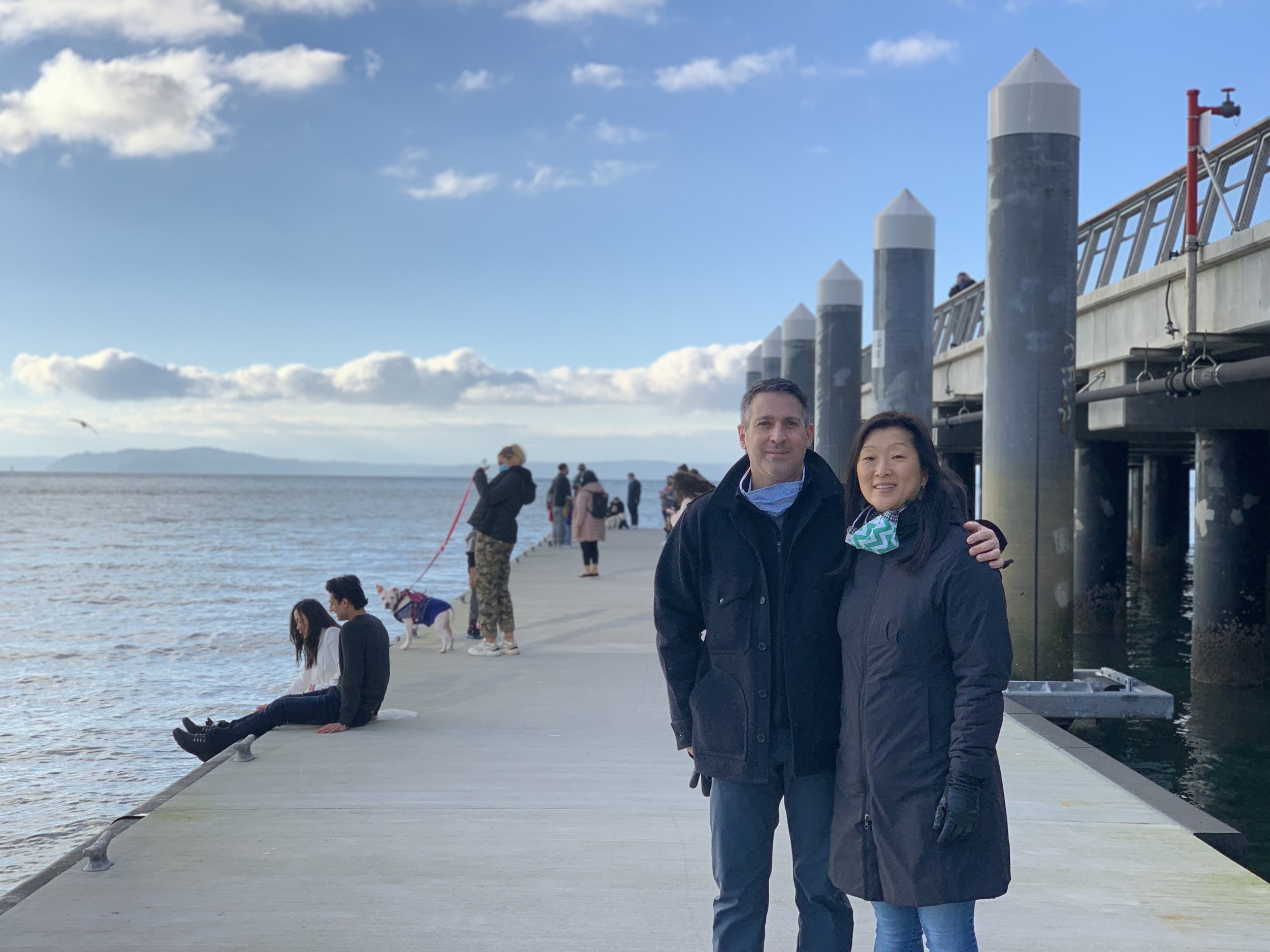
As part of the Waterfront Seattle Master Plan, the Pool Barge allows visitors to experience a unique vantage point back to the city. The Pool Barge is designed as a key element of the waterfront experience and the proposed Pier 62 reconstruction. Designed for transit to other waterfront locations in the City, the barge is sized for the ship canal locks for access to fresh water moorage. Recreational amenities on the barge include a lap pool, a lazy river, two hot tubs, and a bathhouse to serve both visitors and residents of downtown. The Pool Barge access is via an integral gangway and floating dock with kayak launch. To facilitate year-round use, the Pool Barge is designed as a flexible venue that could accommodate a variety of programs and events.
The reconstructed Pier 62 and the floating dock opened in 2021.
Union Street renovations and pedestrian bridge.
Project Information
CLIENT
City of Seattle
Seattle Department of Transportation
Seattle Parks and Recreation
LOCATION
Seattle, WA (Downtown)
PROJECT TYPE
Urban Design
Public Facility
COMPLETED
2021
SCOPE
Schematic Design (30% Design)
PROJECT TEAM
Schemata Workshop (Architect)
CH2M Hill, JCFO, Parametrix, Aquatic Design Consultants, Berger Partnership, Elliott Bay Design Group, Dark | Light, Greenbusch Group, Studio216







