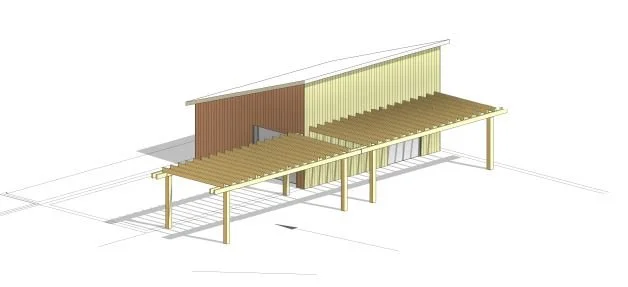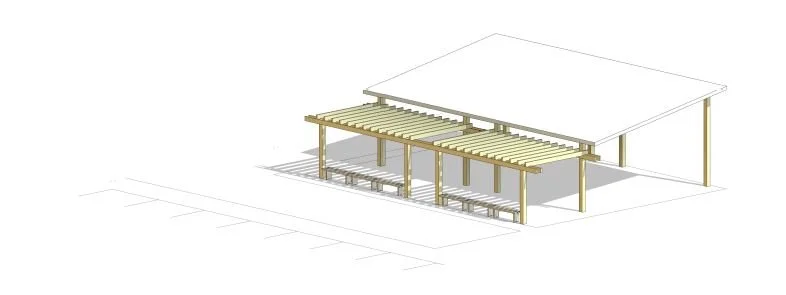Poulsbo Event and Recreation Center
community gathering for sports and other events




The Project consists of Phase 1 development of a community park and sports fields. Schemata Workshop was responsible for all site structures, consisting of picnic shelters, an all-gender restroom, storage for both athletic equipment and park maintenance equipment and supplies. The restroom, organized by privacy zones rather than gender, features a common sink area to make the sinks more accessible to all park users, including those patronizing food trucks.
Designed to complement to the Nordic/Pacific Northwest aesthetic of the town interpreted through a modern lens. While scattered throughout the site, a consistent aesthetic language will provide cohesive design. The structures all feature wood cladding, exposed rafter tails, deep overhangs and wood brackets.
A pre-engineered building manufacturer was engaged that allowed the team to leverage the efficiencies of pre-engineering but was able to tailor and customize structures to the project’s specific design intent.
Project Information
CLIENT
City of Poulsbo
LOCATION
Poulsbo, WA
PROJECT TYPE
Recreation and Events Center
COMPLETED
(anticipated)
SCOPE
Master Plan
Pre Fabricated Structure
PROJECT TEAM
Schemata Workshop (Architect)
Berger Partnership (Landscape)
GDM (Mechanical & Plumbing)
Cross Engineers (Electrical)





