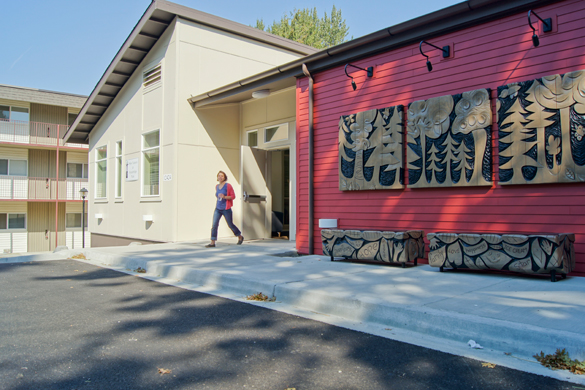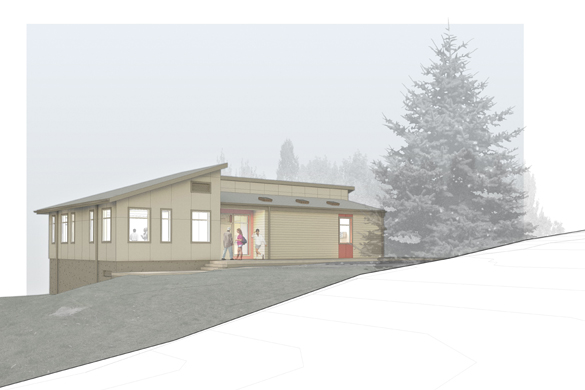Woodridge Community Building
energy-efficient, flexible building provides space for community growth






The Woodridge Community Building is a 2,300 sqft home to New Futures, a non-profit that operates an afterschool program for the residents of the surrounding apartment community as well as ESL classes for adult residents. This building was designed with optimal daylighting for the classrooms and a centrally located executive director’s office for oversight of the programs. The highly efficient floor plan provides a central, welcoming lobby directly adjacent to support spaces- restrooms, janitor closet, and kitchen. Custom carved art panels and benches just outside the entry were designed by children in the community working with a local artist and provide an engaging outdoor space.
Project Information
CLIENT
King County Housing Authority
LOCATION
Burien, WA
PROJECT TYPE
Community Facilities
COMPLETED
2012
SCOPE
Full Design Services
AREA
2,300 sqft
PROJECT TEAM
Schemata Workshop (Architect)
PAO Structural Engineering (Structural)
BCE Engineers (MEP)
KPFF Consulting Engineers (Civil & Landscape)





