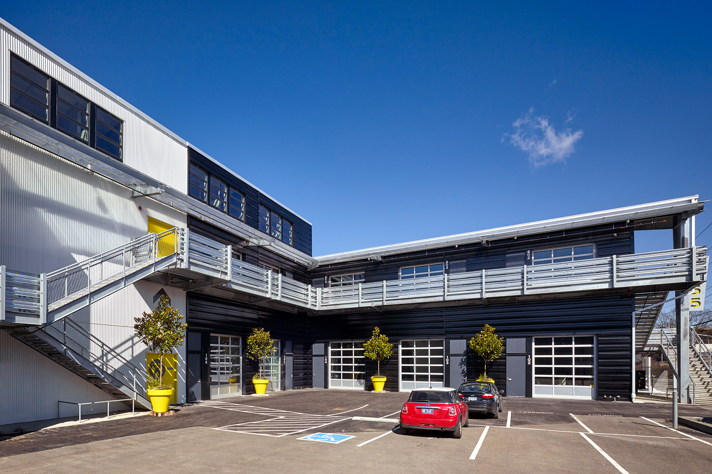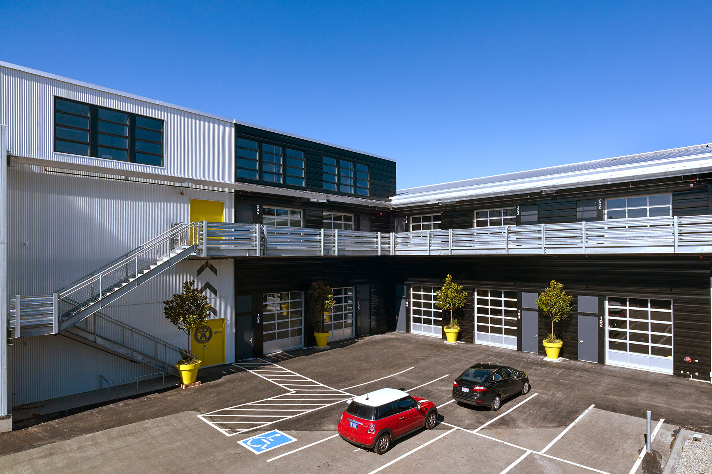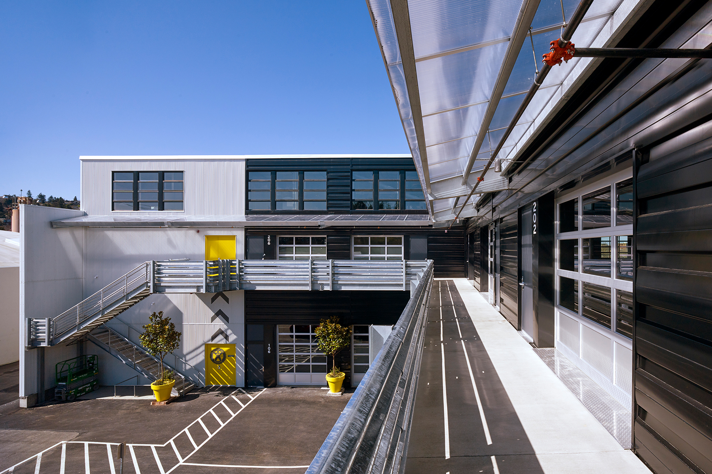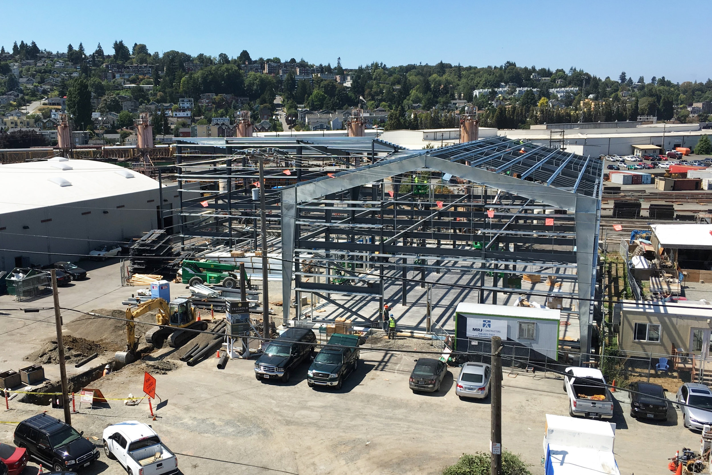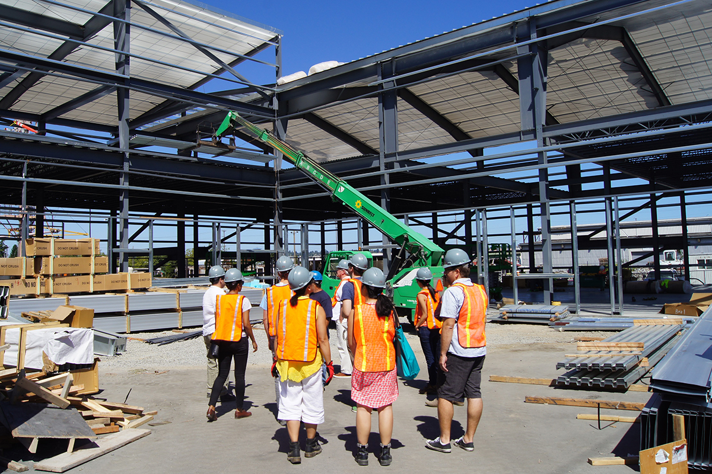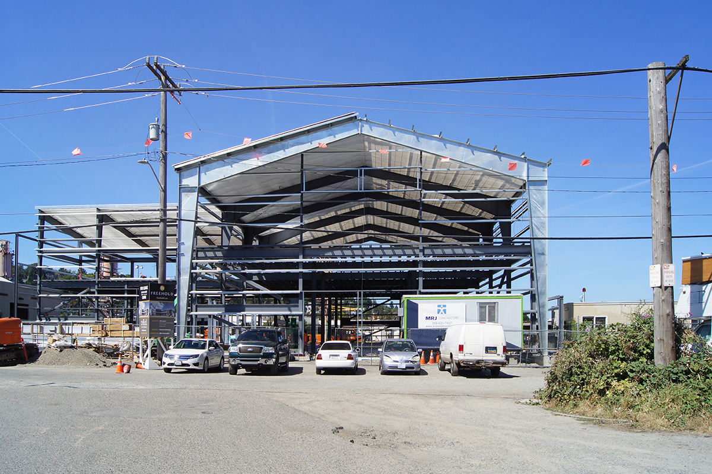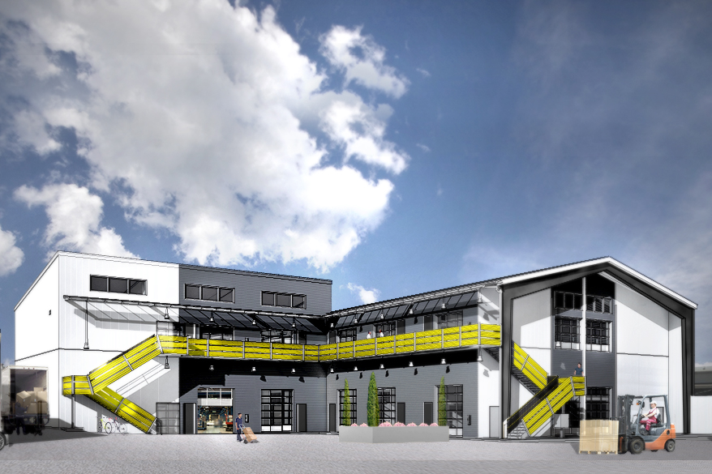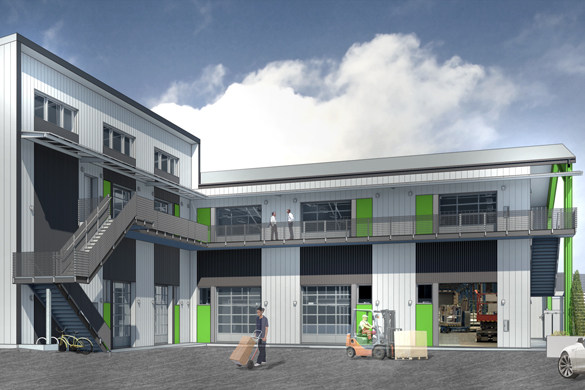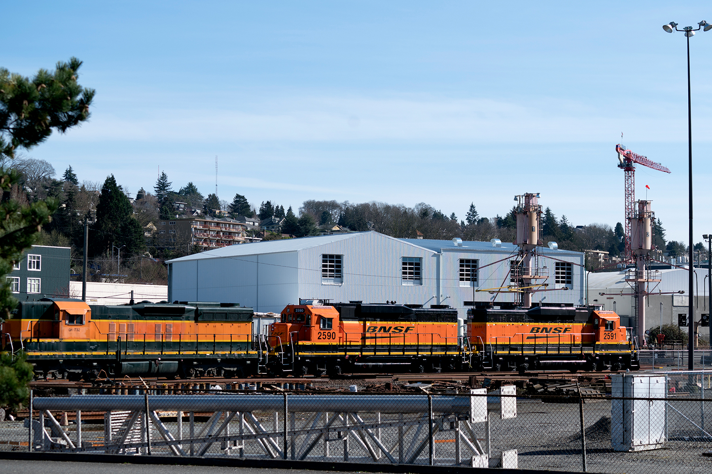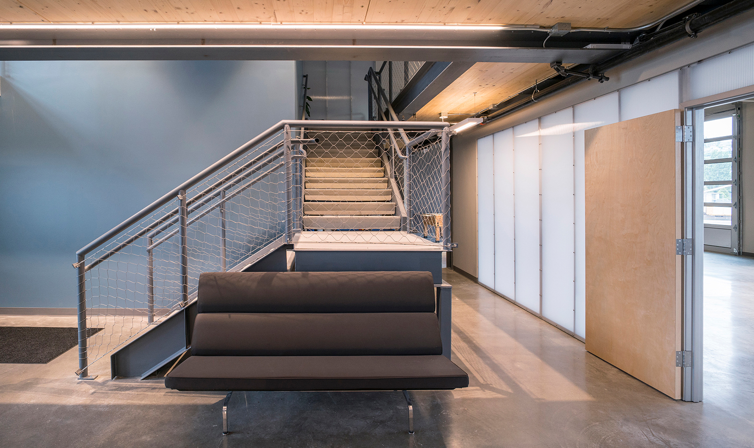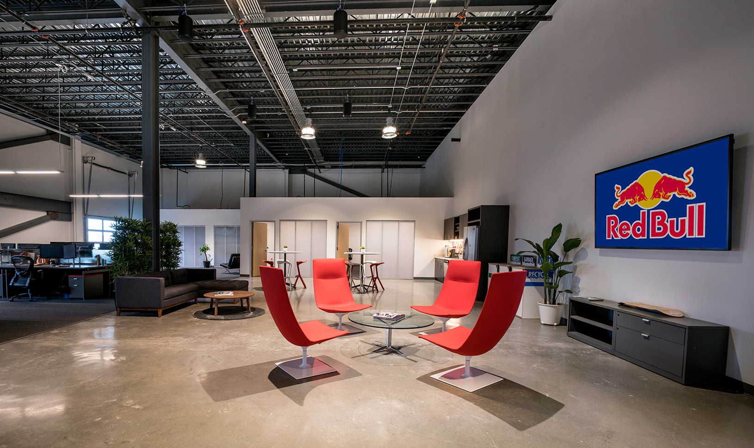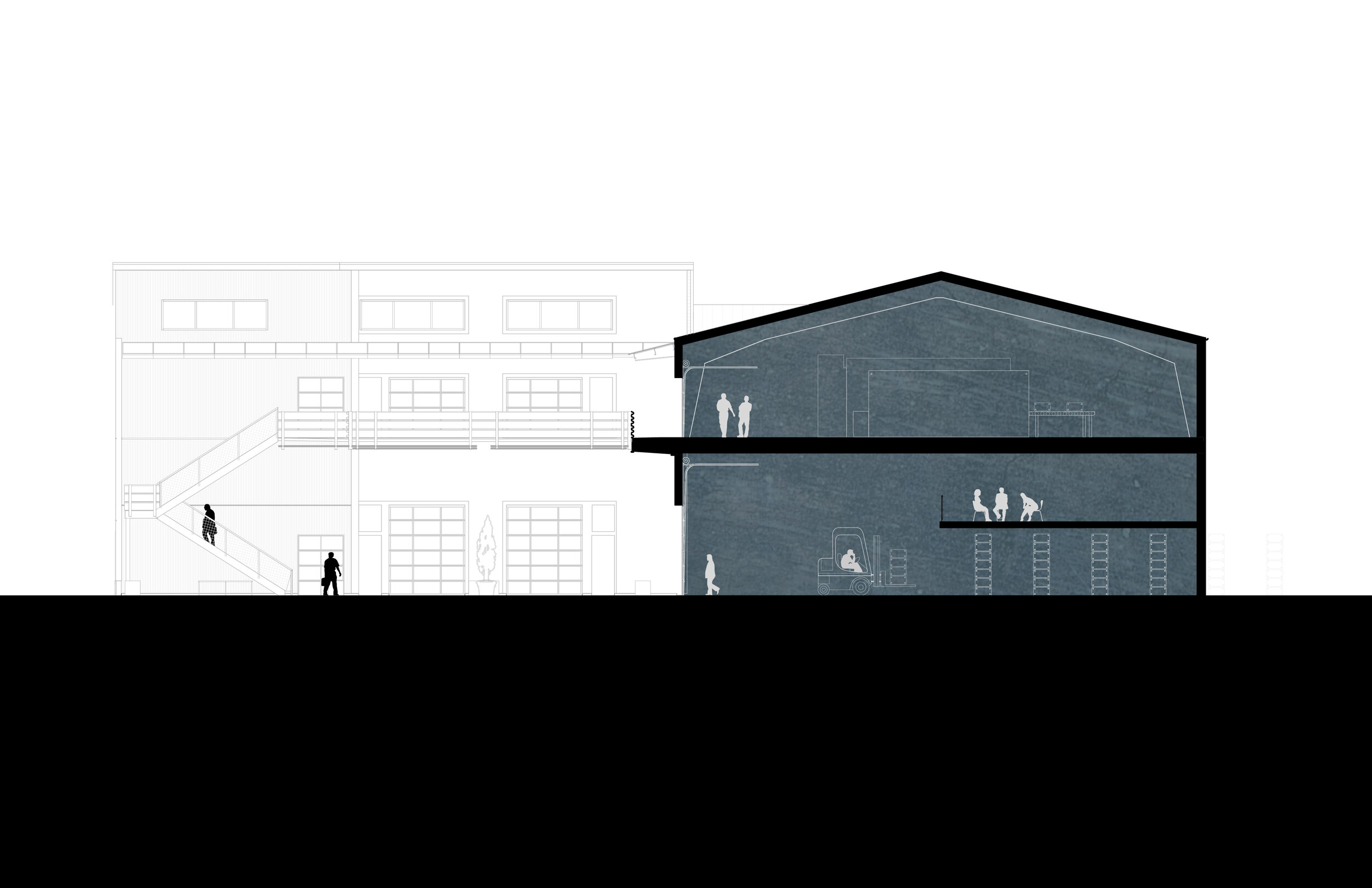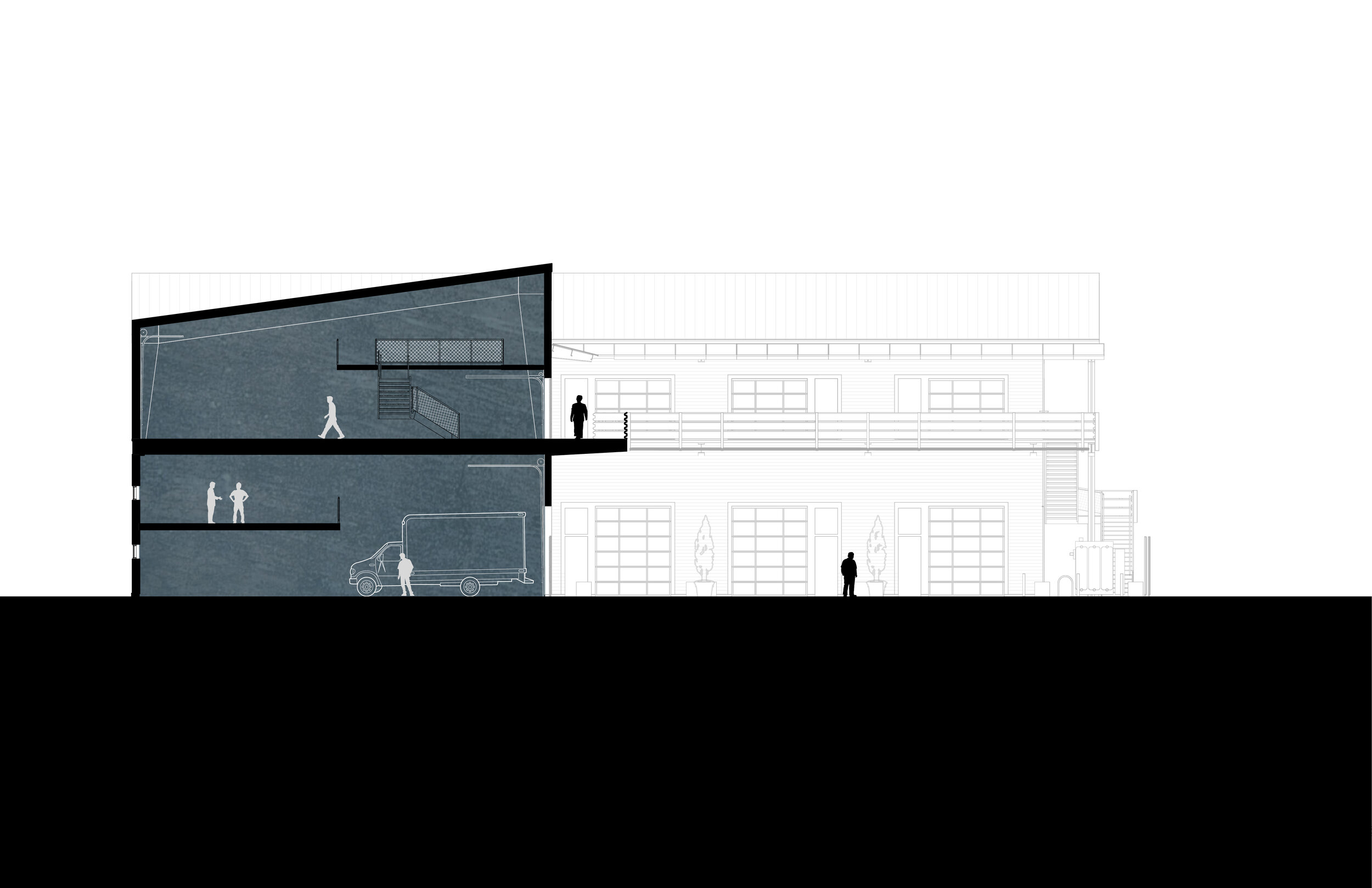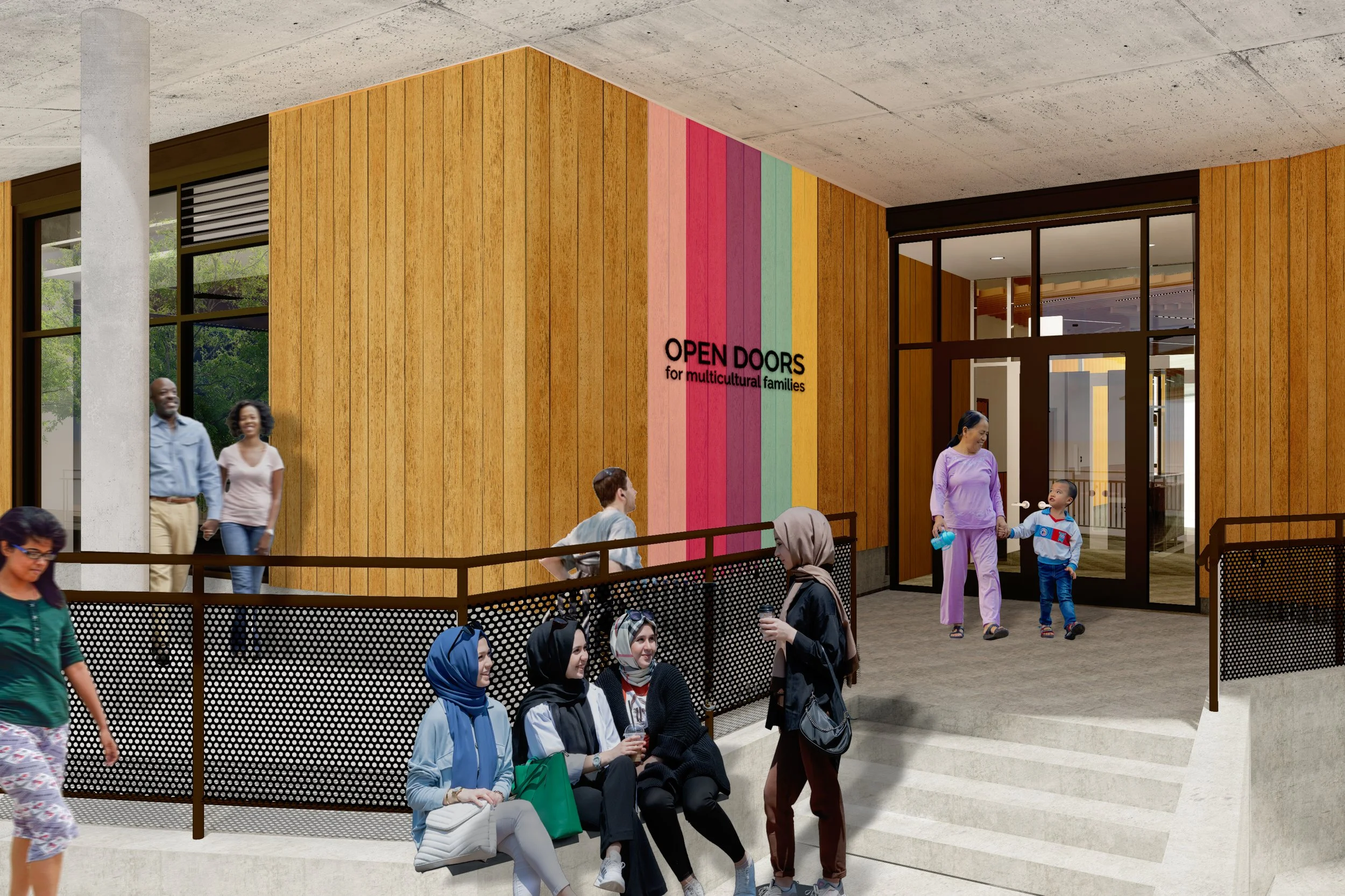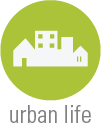R&D Interbay
flexible work spaces diversify industrial Interbay
Located in Seattle's industrial Interbay neighborhood, Interbay R&D expands on the adjacent Bow Building by employing a prefabricated metal structure that can be customized to create unique commercial spaces for each tenant. The two-story structure provides high-bay suites for flexibility and takes advantage of natural daylight while providing a visual connection between indoor spaces and the exterior parking court.
The expansion is built on what was an under-utilized, industrial, contaminated site. This new building maximizes the site's commercial potential, bringing a diversity of businesses to the historically industrial neighborhood. Customization of spaces means the long-life, loose-fit building can be modified as tenant needs change.
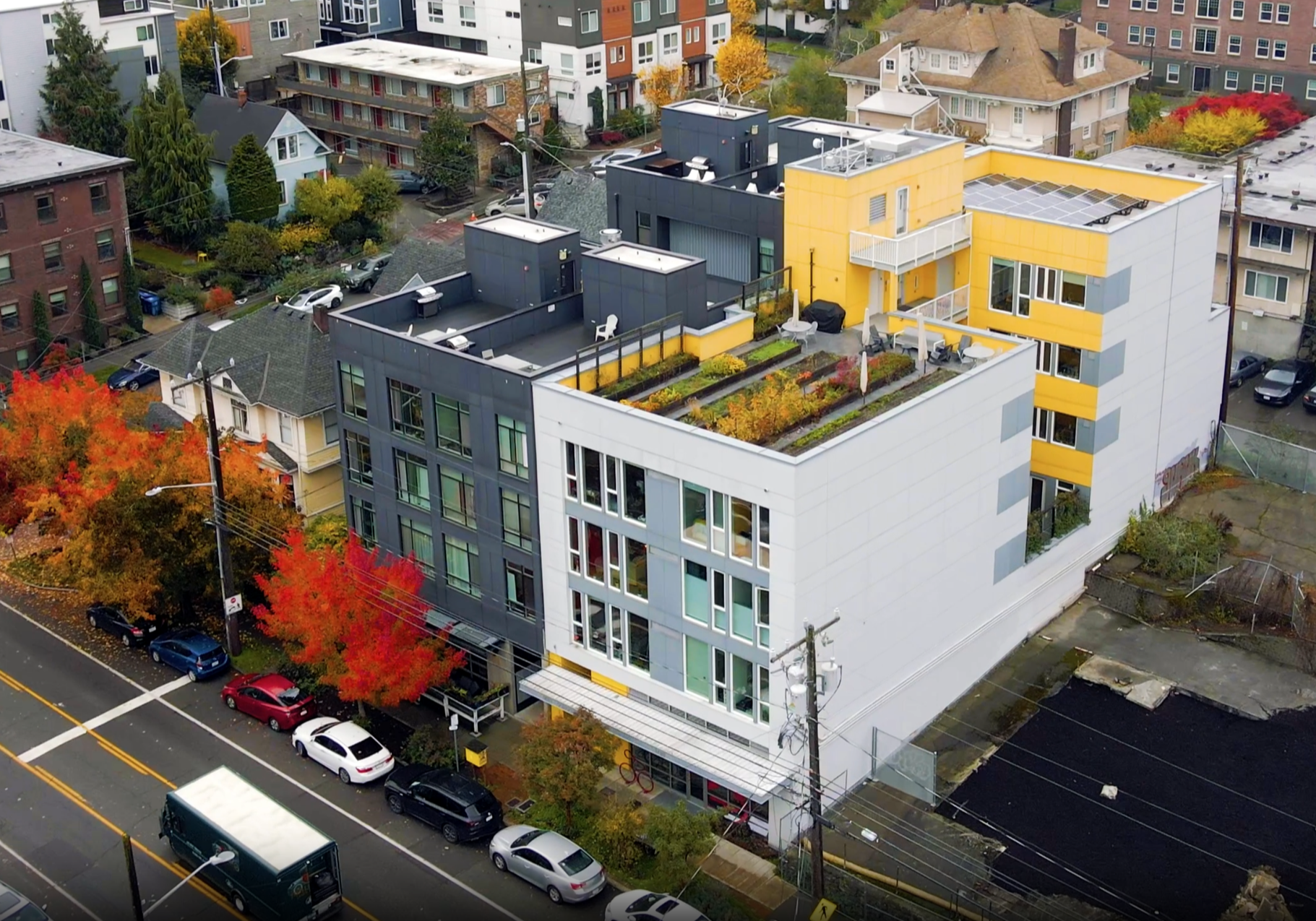
Project Information
CLIENT
The Freehold Group
LOCATION
Seattle, WA (Interbay)
PROJECT TYPE
Light Industrial Core & Shell
Tenant Improvement
COMPLETED
Winter 2017
SCOPE
Full Design Services
AREA
27,000 sqft
PROJECT TEAM
Schemata Workshop (Architect)
SvR Civil Engineers (Civil)
AJP Engineering
MJR Constructors (General Contractor)
Foreseer

