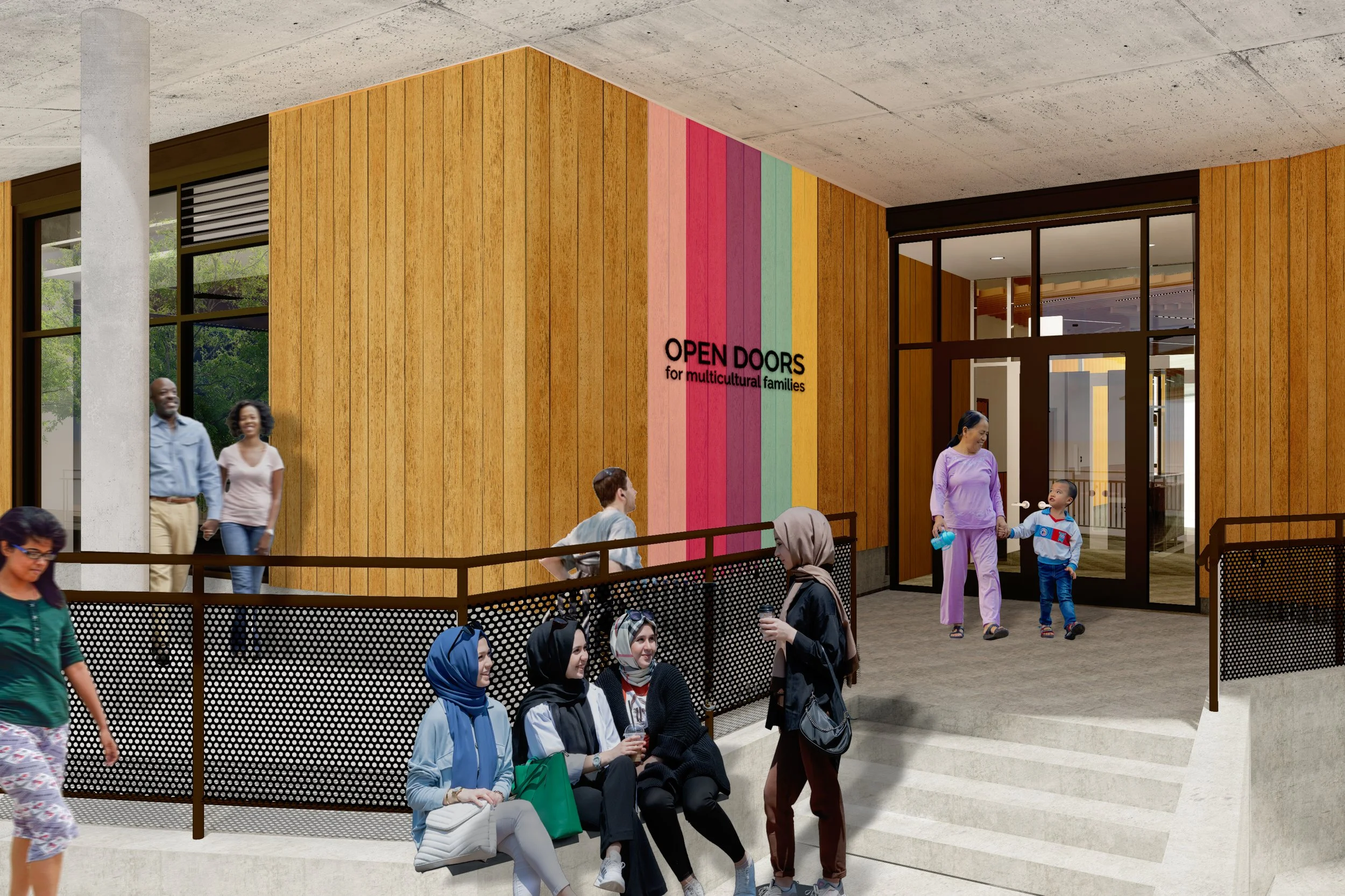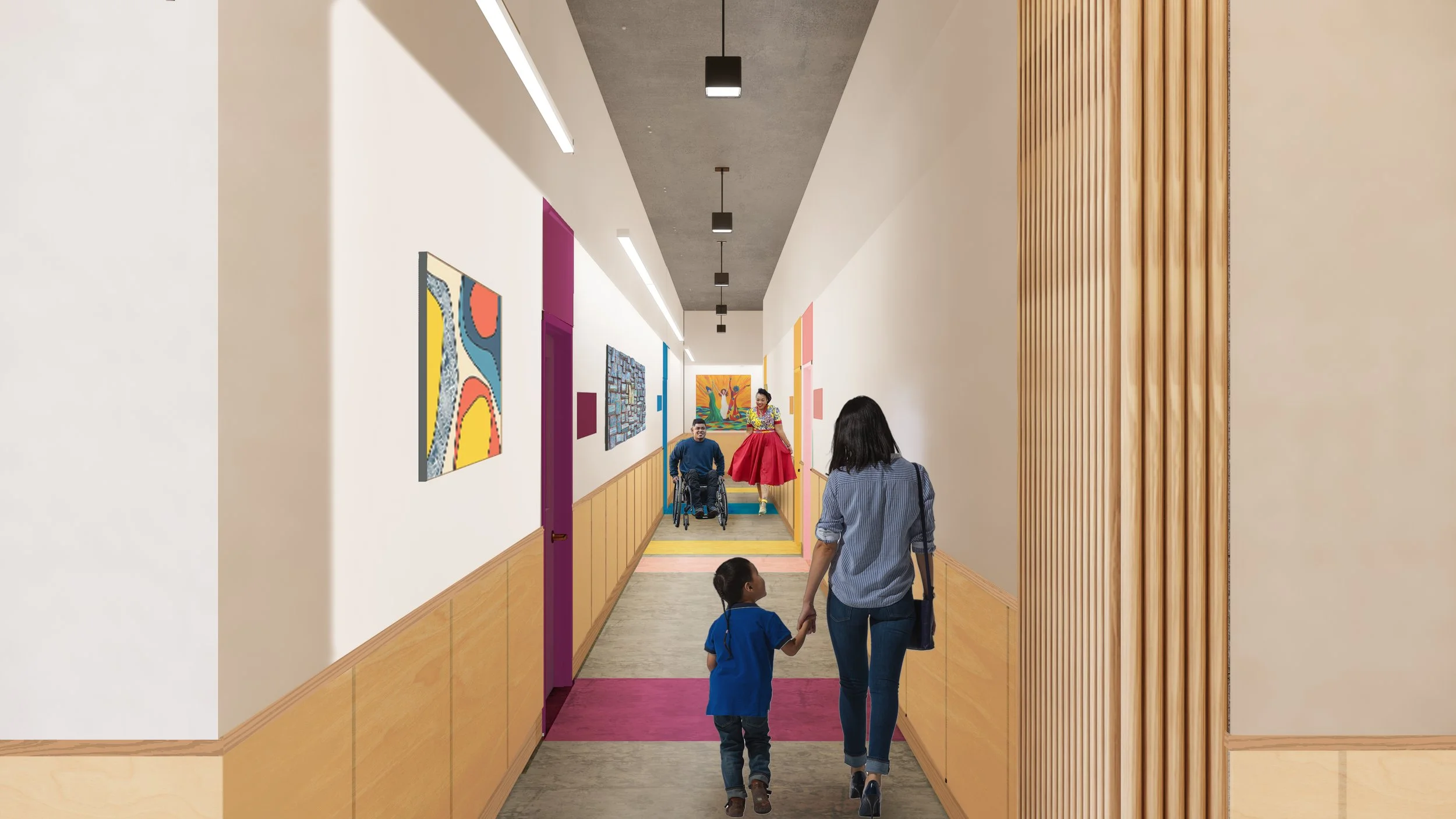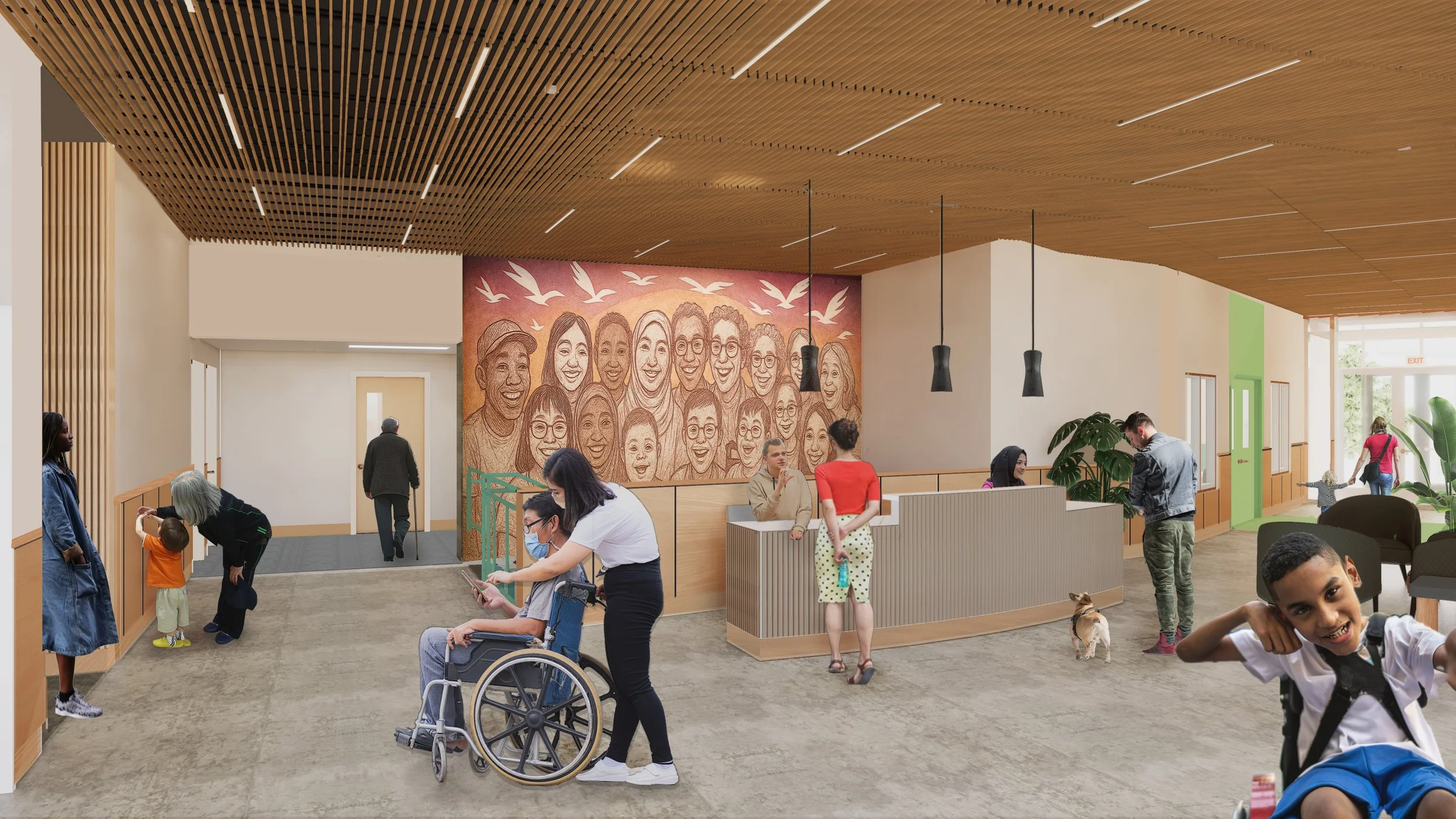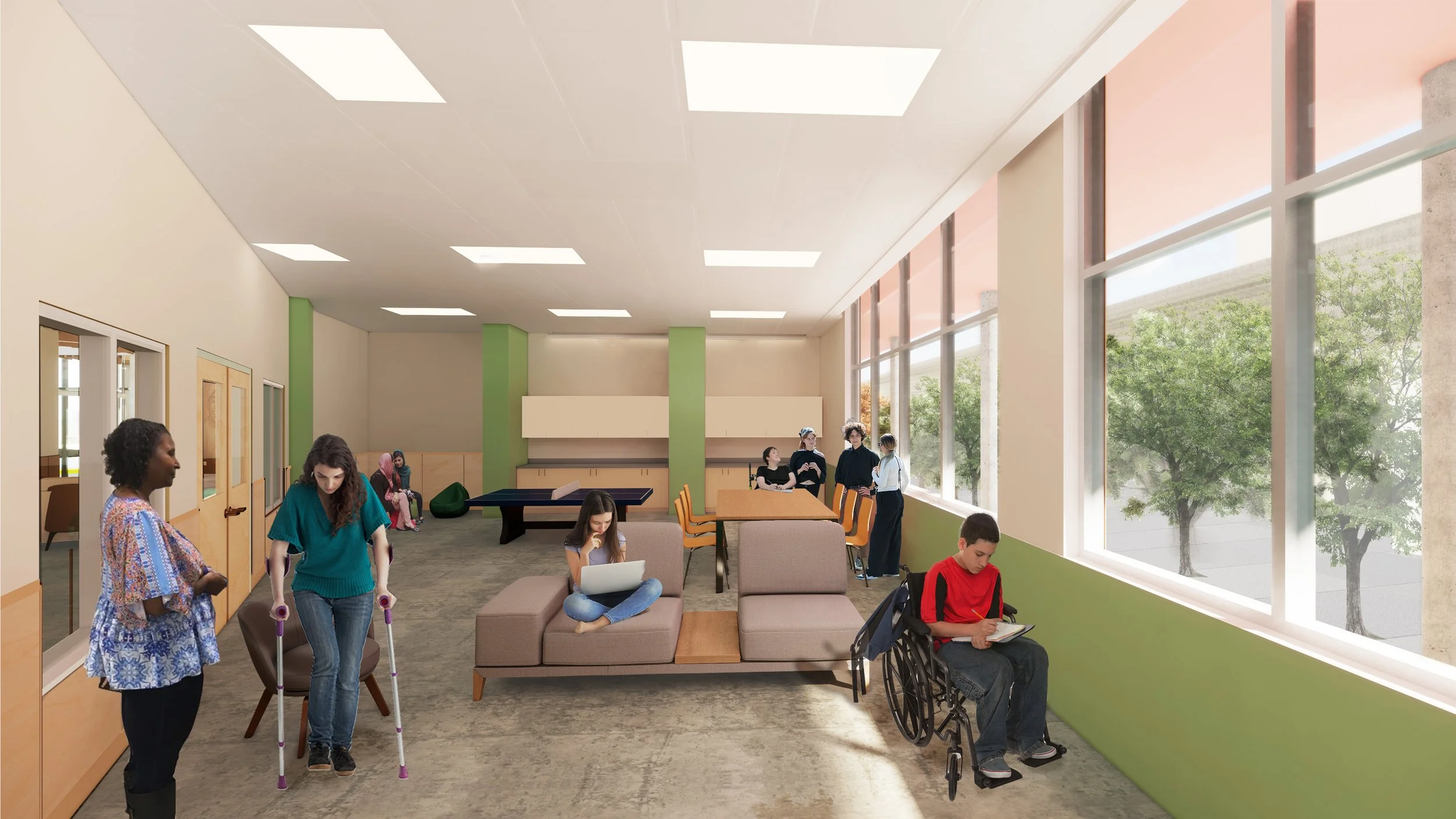Over the past few years, Schemata Workshop has been working together with Open Doors for Multicultural Families (ODMF) and Mercy Housing Northwest to create a Multicultural Village (MCV), a mixed-use, affordable housing development centered on the needs of people with intellectual and/or developmental disabilities (IDDs). Below the approximately 233 residential units of the MCV, ODMF will operate a Family Resource Center (14,000sf), an inclusive Early Learning Center (10,000sf), and their own administrative Offices (8,000sf).
The Family Resource Center aims to provide people with IDDs and their families—many of whom are immigrants, refugees, and Black, Indigenous, and People of Color (BIPOC)—culturally and linguistically relevant and responsive services, such as case management, mental health and education support, and advocacy. ODMF currently serves over 2,000 families every year, and the Family Resource Center will expand ODMF’s capacity.
ODMF will offer support for housing, employment, and overall navigation of government-offered services. They will also offer programming that promotes health and wellness as well as advocacy training. Programs are offered for people of all ages with IDDs, including after-school programs for youth and full-day programs for adults. The Early Learning Center, which is being designed by CAST, will integrate small children of all abilities alongside those with IDDs.
From the beginning of the project, Schemata focused on how best to serve individuals with IDDs and their caregivers and families. Schemata conducted multiple user focus groups with ODMF staff and their clients to ensure that the programming and physical design of the building will meet their needs. We also visited buildings in Portland that are known for their inclusive designs as well as the Assistive Technology Lab operated by Community Vision.
While Universal Design principles were not new for Schemata Workshop, in designing the Family Resource Center, our team incorporated the Kelsey Inclusive Design Standards to go beyond ADA accessibility requirements to make the building accessible and usable for people of all abilities. To accommodate sensory sensitivities prevalent in people with IDDs the design utilizes color for wayfinding, adjustable lighting, variation in room size, and careful consideration of air volume in the heating and ventilation systems as well as ample and strategic placement of acoustic materials. Warm wood tones, a variety of textures in the materials, and durability of finishes round out the design.
This unique project will bring much-needed housing to the IDD community and other individuals and families in the South Seattle and Kent, WA, area, while also providing the human services critical for people with IDDs to thrive. ODMF will have their offices directly adjacent to the program areas to ensure seamless delivery of multilingual and culturally relevant services.
The Family Resource Center at the Multicultural Village will be a one-of-a kind facility that will serve as a national exemplar for Inclusive Design for people with IDDs.
Our team consisted of ODMF, the owner, Lotus Development, the development consultant, and Walsh Construction, the contractor.
Additional Information:




