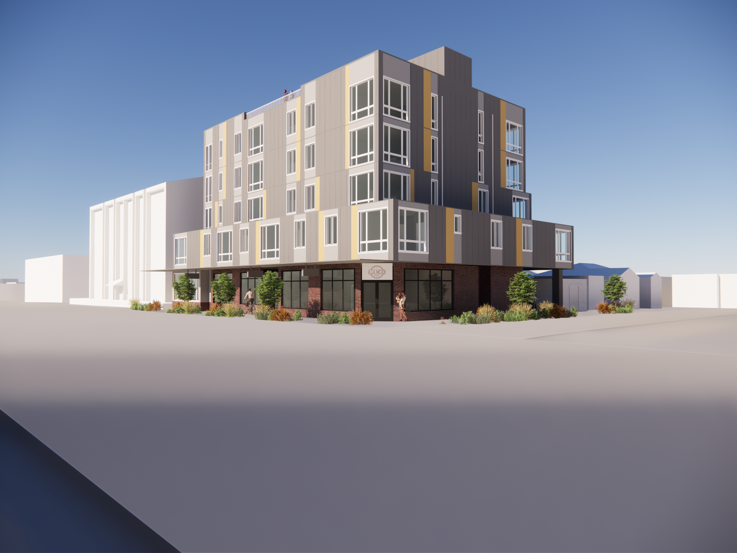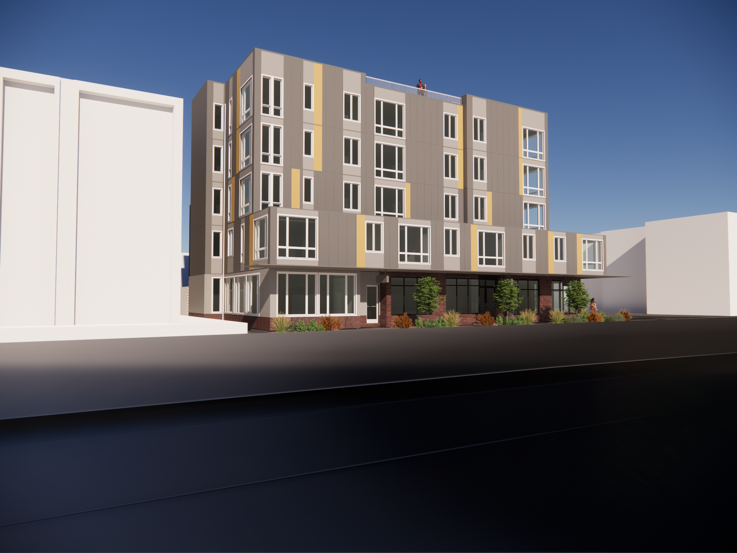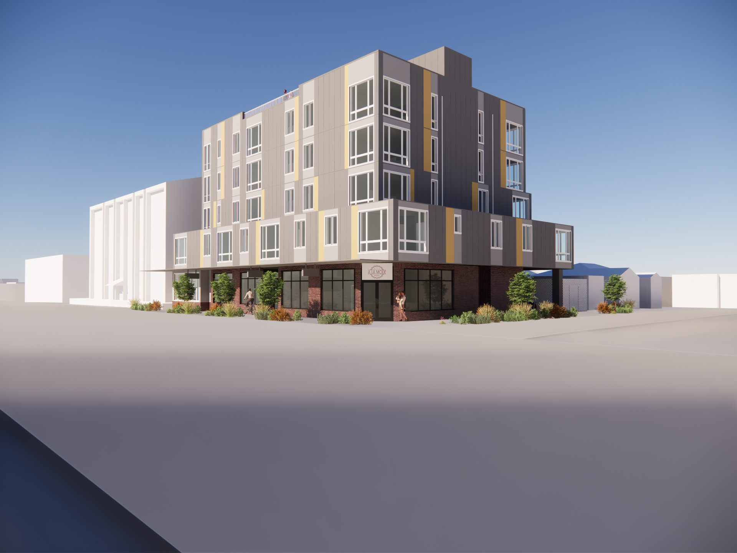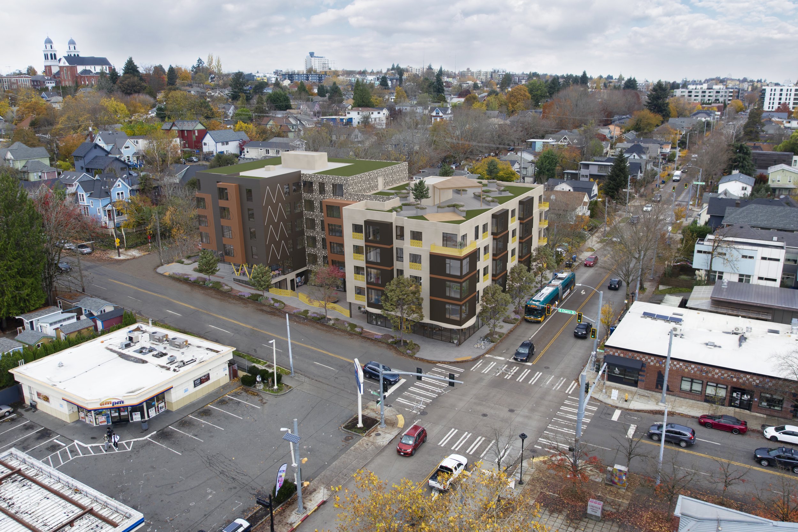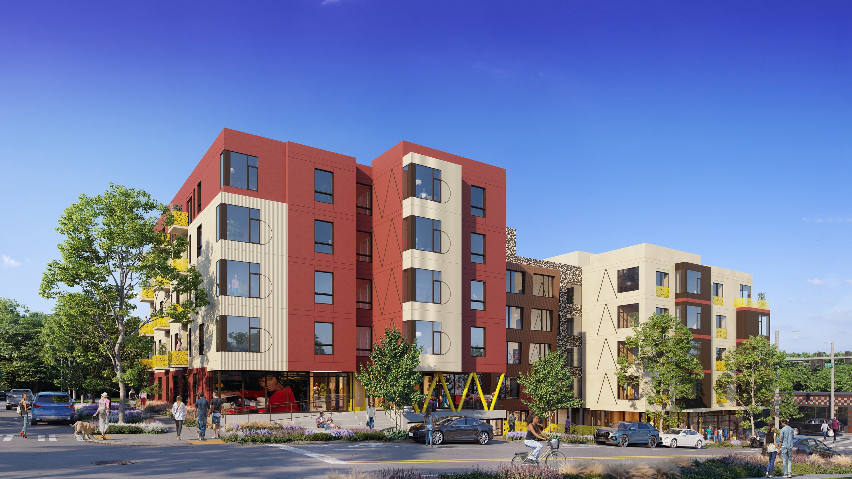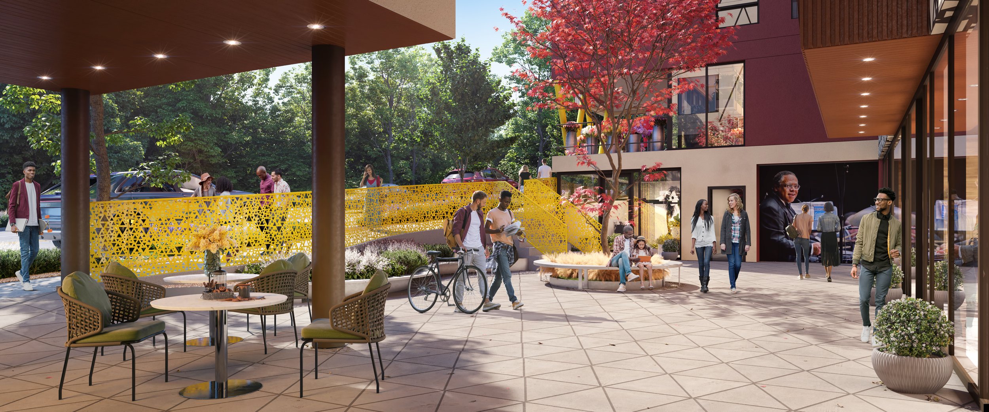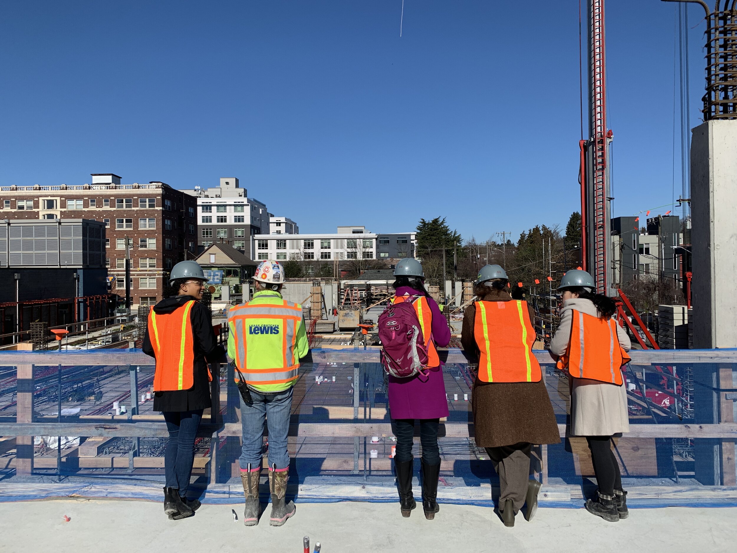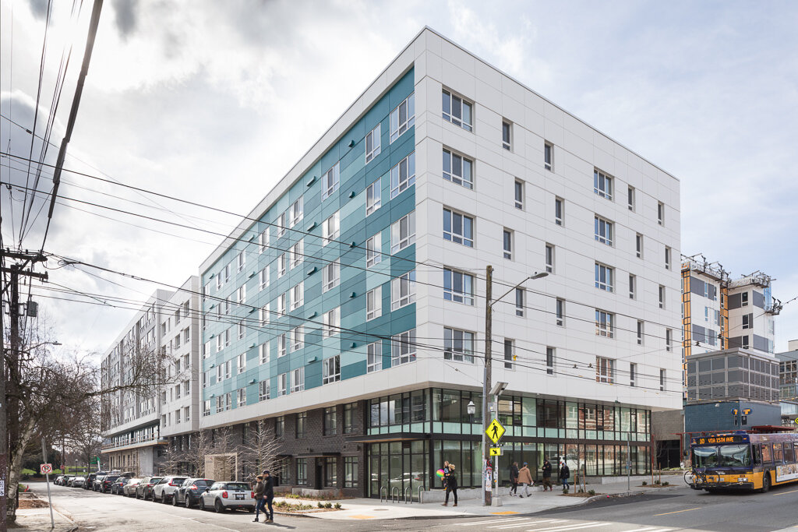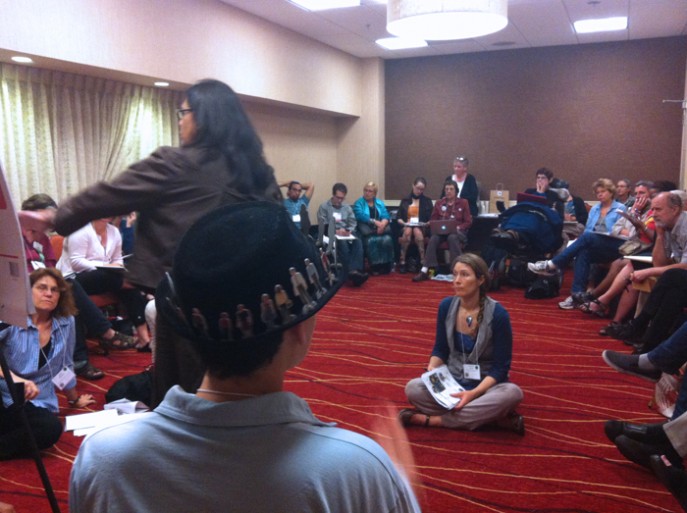An architect and thought leader once described the concept of “sustainability” in terms of a relationship one might have with a partner or spouse. If you described the relationship as “sustainable”, that gives the impression of a stagnating or static situation – not necessarily good, bad, or healthy.
At Schemata Workshop, we go beyond sustainability and strive for resilience in all we do. This is readily apparent in the mixed-use, high-performance, internationally recognized building where the office is located at the street level, and the homes of nine families are found above. A vibrant, resilient office culture supports mission-aligned staff working with clients to achieve just and resilient communities.
When it comes to resilience, there are three pillars: environmental, social, and economic. Together, they emphasize the need to balance ecological health, social equity, and economic viability for the long term.
From Redalpi
The environmental pillar is the most recognized and discussed aspect, focusing on protecting, preserving, and restoring our planet’s natural resources. Social equity and the well-being of individuals and communities are also critical. Economic resilience aims to cultivate an economy that is both productive and ensures long-term prosperity without depleting natural resources or exacerbating social inequities.
Our definition of resilience does not focus on any one aspect. Schemata Workshop takes a comprehensive approach to the challenge presented by each project to meet the needs of today while paying it forward for future generations to thrive.
Here are a few project examples that demonstrate resilience:
New Life Housing is an affordable housing project in Tacoma’s Hilltop neighborhood. Working with the property owner, Shiloh Baptist Church, Schemata Workshop designed two separate apartment buildings that provide economic stability for individuals and families by offering a safe and stable home at a price that they can afford. The project promotes social equity by ensuring all members of society, regardless of income, and including formally unhoused veterans, have access to a quality living environment. The inclusion of community spaces in each building helps foster a strong, vibrant community while improving social connectedness and well-being of residents. As with many affordable housing projects in the State, environmental aspects are satisfied through the Evergreen Sustainable Development Standards.
Rainier Valley Food Bank (RVFB) is designed to enhance the accessibility and capacity of the existing off-site food bank, providing a larger, more functional space to better serve the needs of the local community. RVFB plays a crucial role in ensuring that everyone has access to nutritious food regardless of race, income, or immigration status. RVFB helps strengthen the local economy by supporting individuals and families who face food insecurity, allowing them to allocate their limited resources to other essential needs such as housing, healthcare, and education. The project provides a newly built addition integrated with the renovation and adaptation of an existing structure. Reuse of existing resources like the building reduces resource burden on the project – fewer new materials and fewer materials to be disposed of in a landfill.
The Capitol Hill Transit Oriented Development (CHTOD) is a mixed-use development that seamlessly integrates affordable & market-rate housing, retail, and a public plaza above an underground light rail station. This LEED Platinum-certified project is designed with passive solar design strategies and low-VOC materials to minimize environmental impact while creating a healthy living environment. Residents also benefit from a rooftop community garden, where they can grow a variety of foods and plants. The CHTOD promotes the use of public transportation, thanks to its proximity to the light rail, streetcars, and bus routes. By combining residential, commercial, and communal spaces, the development encourages efficient land use and offers increased opportunities for local businesses and job creation. Additionally, its strategic location ensures residents have easy access to essential services such as food, healthcare, education, and a robust and expanding mass transit system. All while fostering a vibrant and resilient community.
Skyway Resource Center (SRC) is a community-led and community-owned project. SRC provides healthcare and mental health support services and opportunities to help individuals gain economic independence. Due to the services offered, SRC will create local jobs and contribute to the local economy. SRC fosters social reliance by creating an inclusive, supportive environment designed with the community in mind. It strengthens social bonds and promotes community engagement with the Farmers’ Market and Outdoor Cinema hosted on site.
In a future post, we will take this topic one step further by further exploring applied concepts of resilience, while sharing experience and thoughts on regenerative design.























