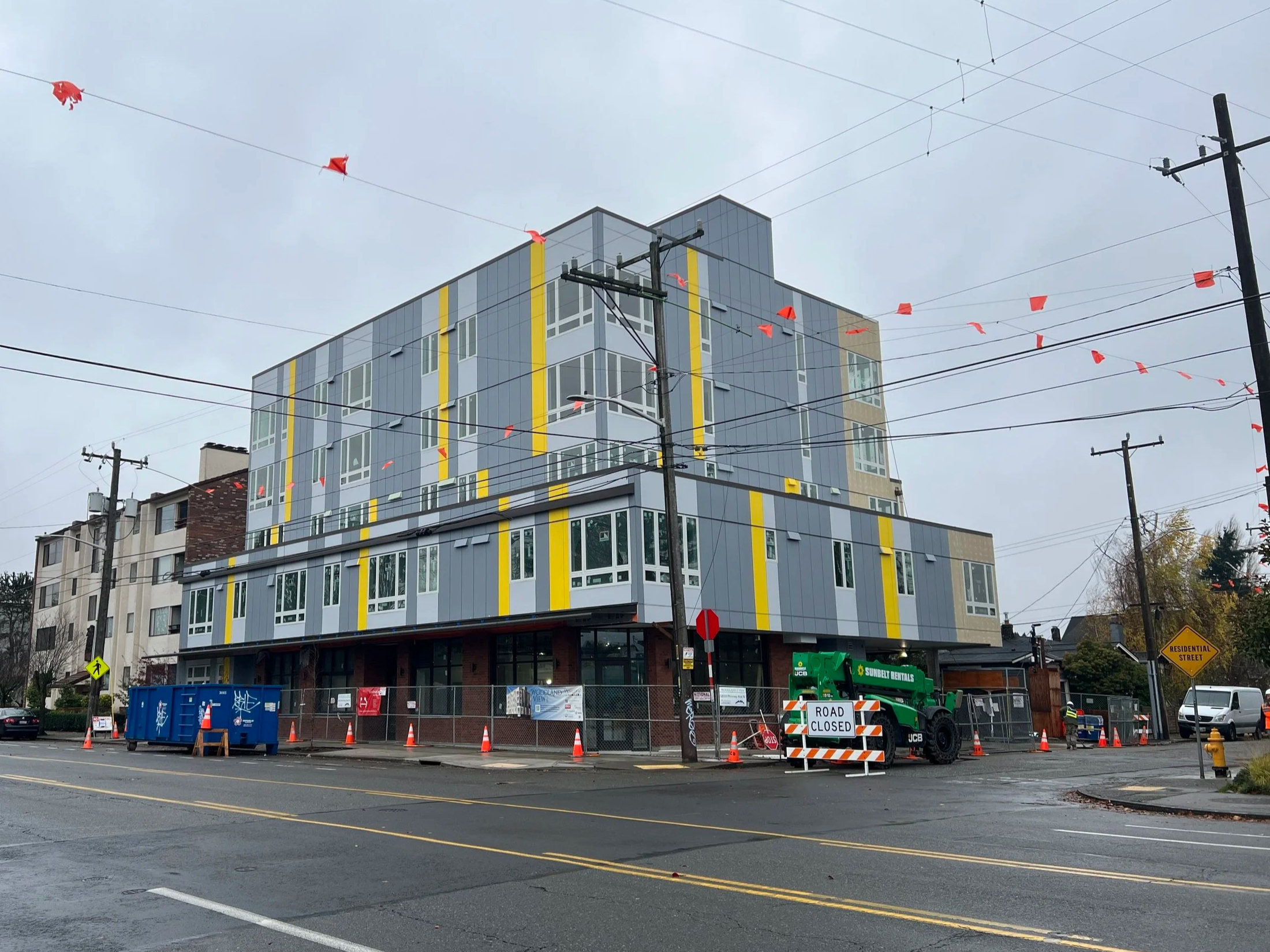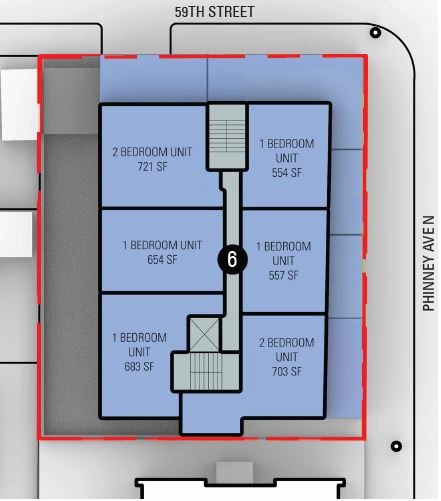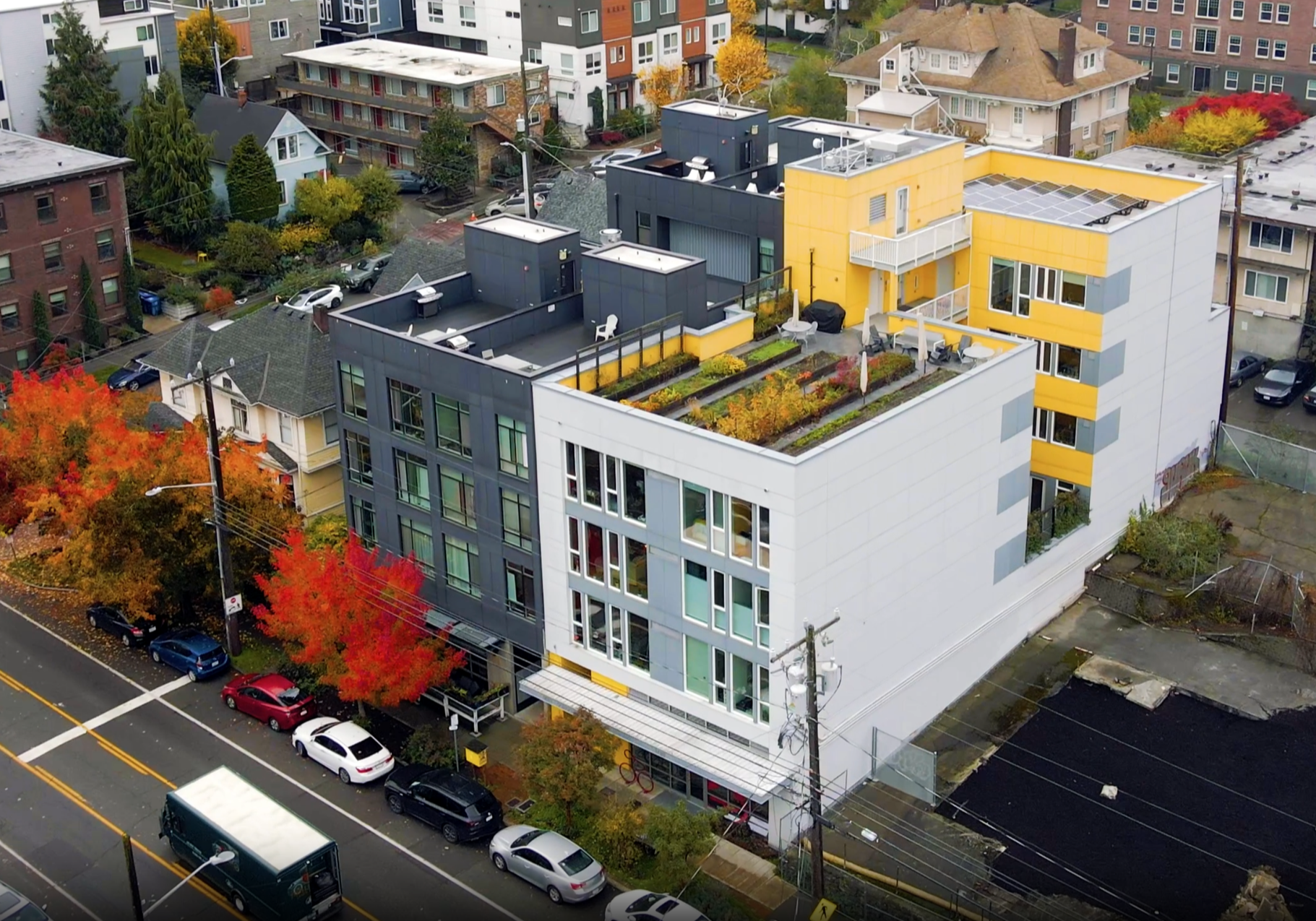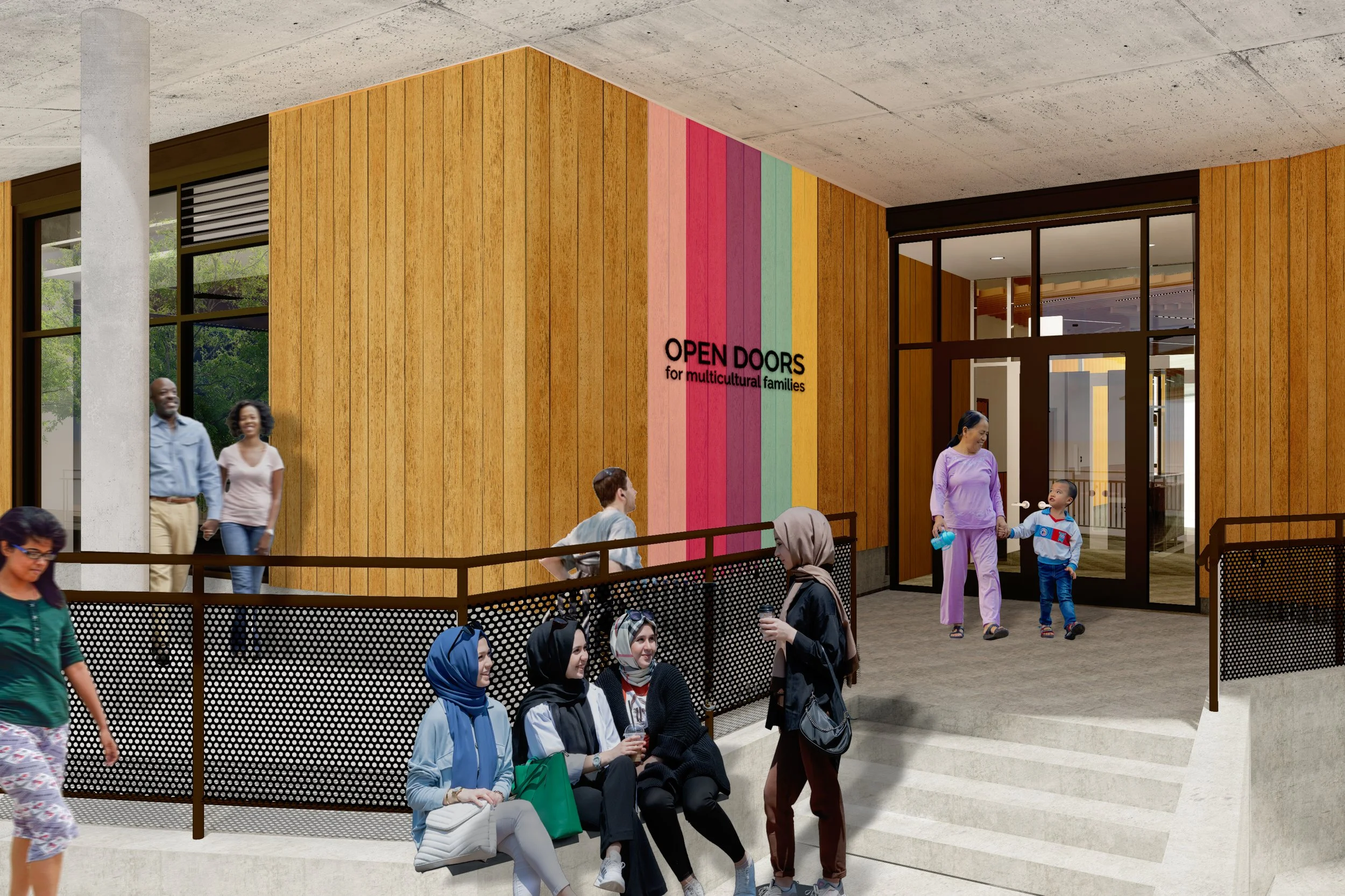Woodland View
permanently affordable home ownership (PAHO)








Schemata Workshop was approached by a previous client to design this site as a homeownership opportunity for low-income families in the face of the City’s housing crisis. Schemata Workshop recommended two potential partners to act as the developer on behalf of the property owner. The property was then donated to Homestead Community Land Trust to support the project to develop Woodland View - a mixed-use development of 25 homes and 1400sf of commercial space in the Phinney Ridge neighborhood. The building will accommodate a mix of deed-restricted, permanently affordable homes as well as market-rate homes.
The design maximizes the buildable area while respecting the neighbors. The property is well-served by transit with a bus stop located right in front of the building. Located across the street from the northwest corner of the Woodland Park Zoo and along Phinney Ridge, there will be spectacular mountain views in all directions – visible from private homes as well as the rooftop deck. A community space on the ground floor will also allow residents to meet their neighbors and host larger gatherings.
In addition to residential affordability and ownership, the project also provides this opportunity for the commercial tenant. The neighborhood favorite pie shop “A la Mode Pies” will temporarily move off site, and then return as an owner of their commercial condo, ensuring commercial stability and long-term affordability.
This project is currently under construction.
Of note: the land donor (a local family) was very interested to demonstrate this level of giving as one way that some may be able to help address our housing crisis. Please reach out to Schemata Workshop if you are interested in learning more, and taking advantage of the legal documentation already accomplished with this project to facilitate such a process.
Ask for partners Mike or Grace to discuss further, and/or info@schemataworkshop.com
Project Information
CLIENT
Homestead Community Land Trust
LOCATION
Seattle, WA (Phinney Ridge)
PROJECT TYPE
Multi-family Housing
COMPLETED
Spring 2026 (anticipated)
SCOPE
Development Strategies & Owner Engagement
Feasibility Study
Programming
Schematic Design
Design Development
Construction Documents
Construction Contract Administration
DESIGN TEAM
Schemata Workshop (Architect) TCC and Associates Inc. (Civil) Robison Engineering Inc (MEP) Nakano Associates (Landscape) Integrated Design Engineers LLC (Structural) 4EA Building Sciences (Building Science)
CONSTRUCTION TEAM
EDGE Construction (GC)
















