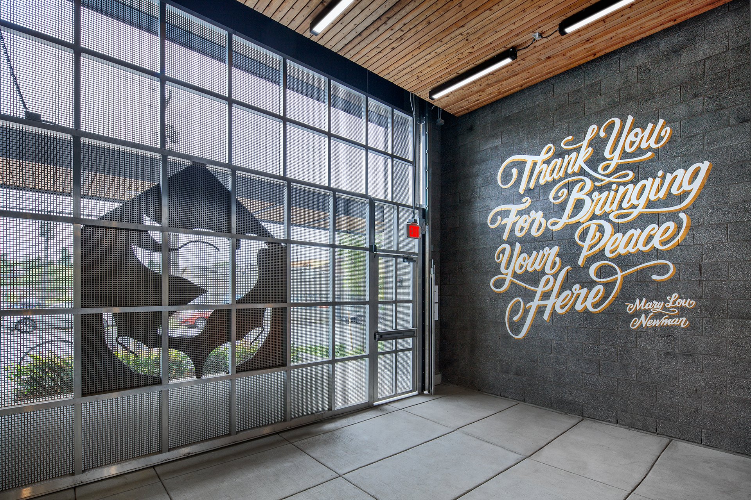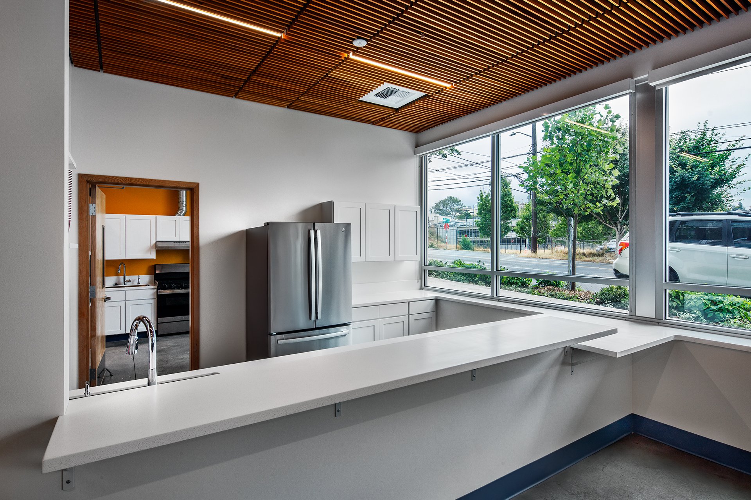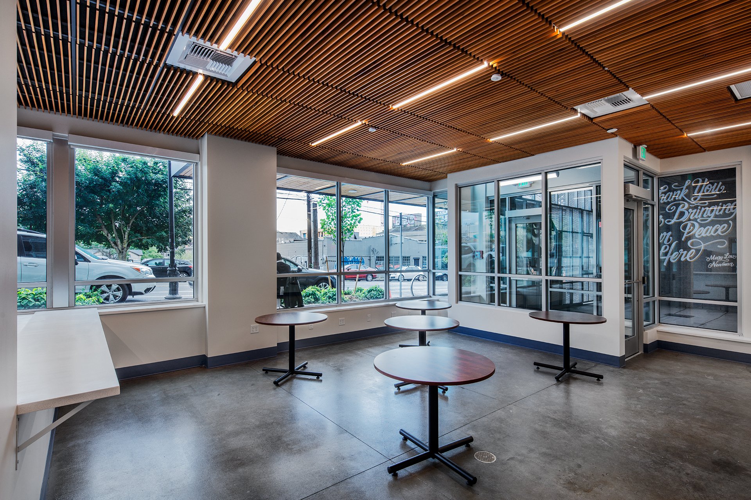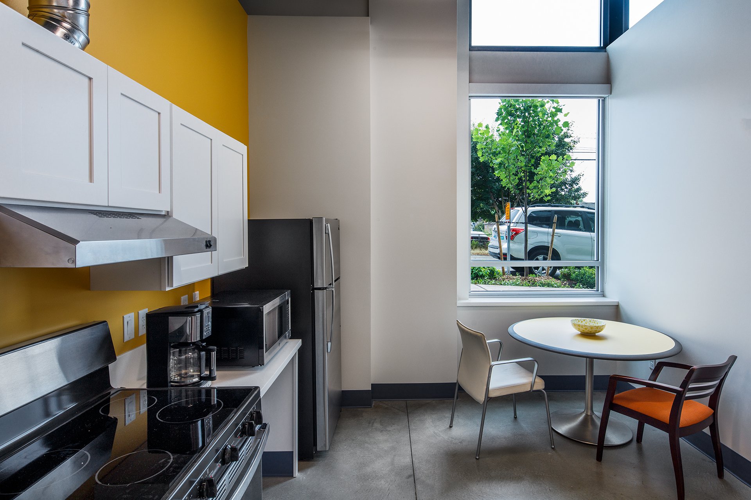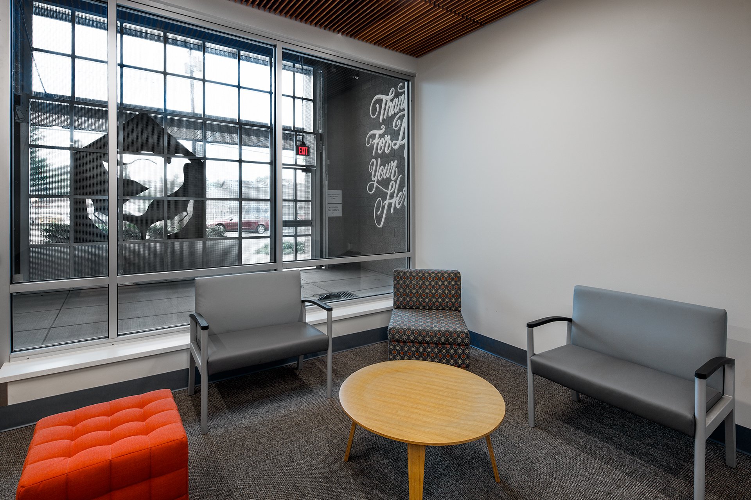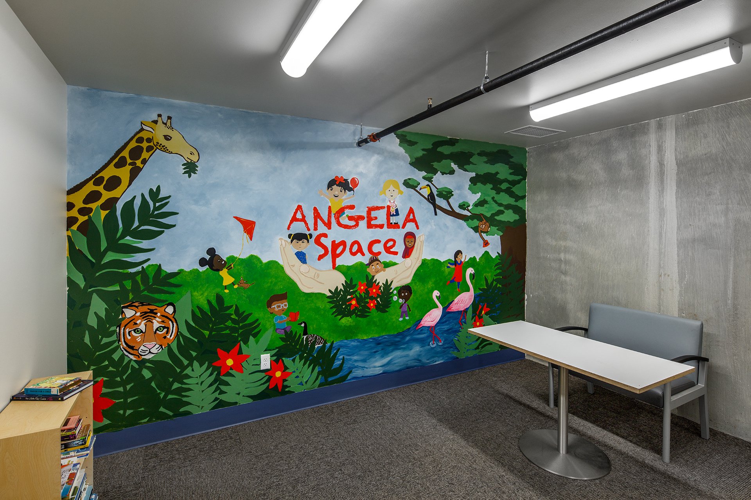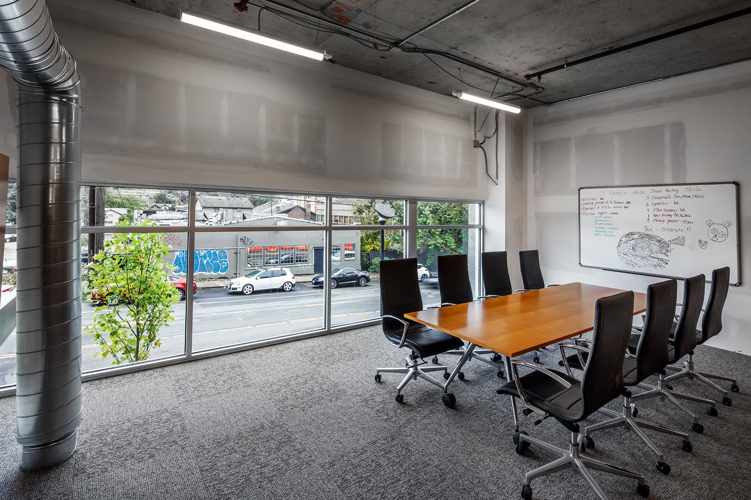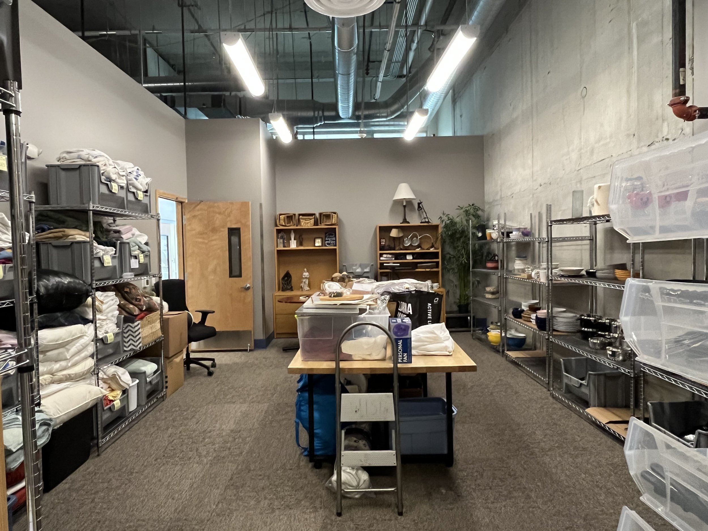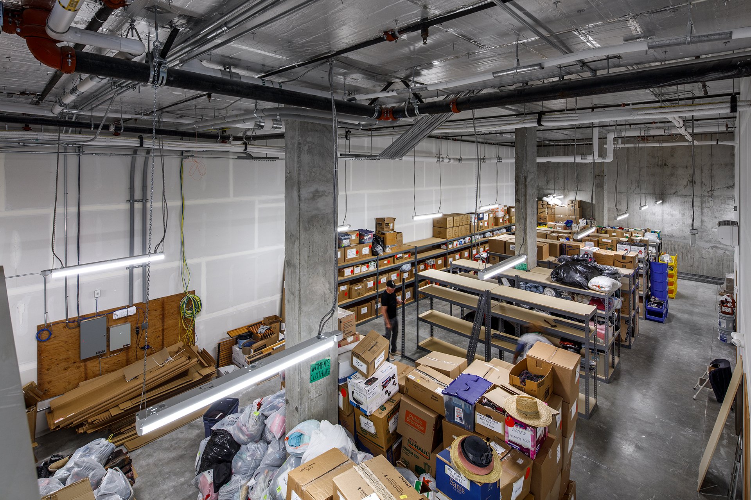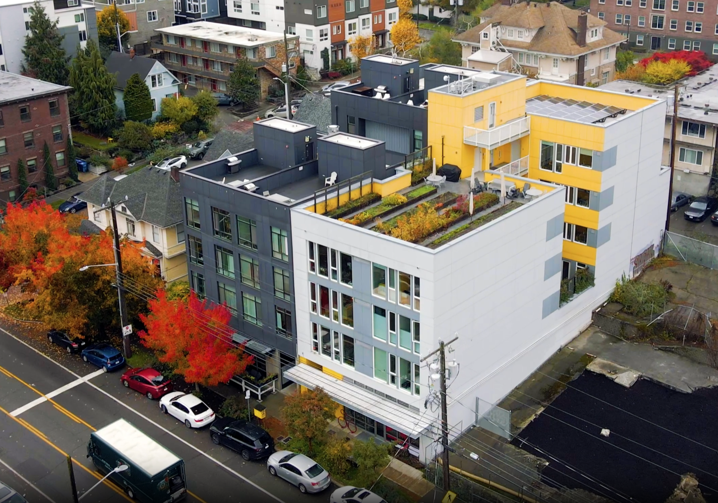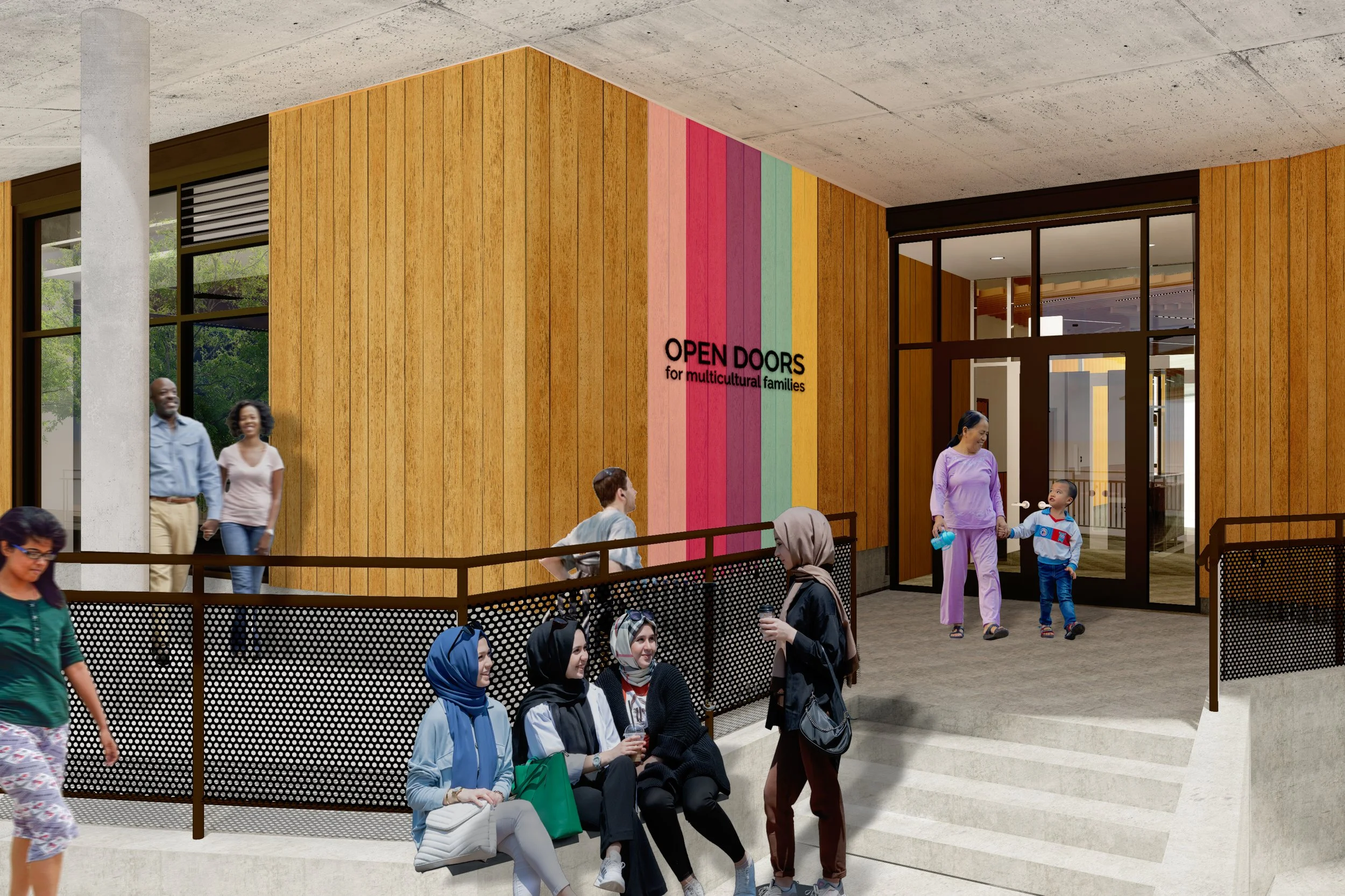St. Francis House
a new home for a beloved hospitality and donation distribution non-profit
Schemata Workshop has designed a new home for St Francis House - a non-profit organization serving low-income and unhoused people. The 8,300 sqft space occupies the ground floor of a mixed-use building with affordable residential units above. The new facility will feature a hospitality lounge for patrons to come for coffee service and conversation, a reception area for intake of clients, personal shopping areas for clothing and household items, and a back-of-house area for receiving and sorting donations.
The project began with programming services to determine the ideal size of the facility. The resulting building program informed a space plan for the new commercial space including a mezzanine for additional storage and administrative functions. In addition to St Francis House, Schemata Workshop is collaborating with Plymouth Housing (the developer and operator of the affordable housing) and SMR Architects (the Architect for the shell and core).
Learn more about St. Francis House
Project Information
CLIENT
St. Francis House
LOCATION
Seattle, WA (Central District)
PROJECT TYPE
Mixed Use
COMPLETED
July 2022
SCOPE
Feasibility Study
Programming
Schematic Design
Design Development
Construction Documents
Construction Administration
Project Closeout
AREA
8,300 sqft
PROJECT TEAM
Schemata Workshop (Architect)
Reid Middleton (Structural)
Sider & Byers (Mechanical, Electrical, Plumbing)


