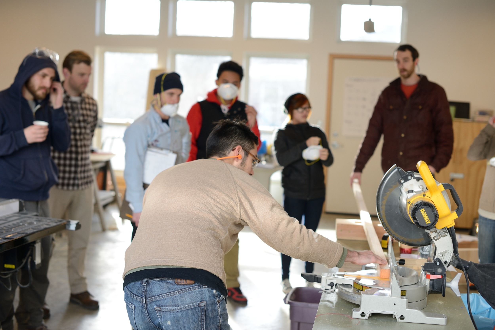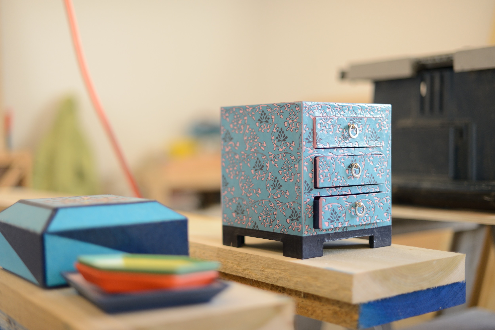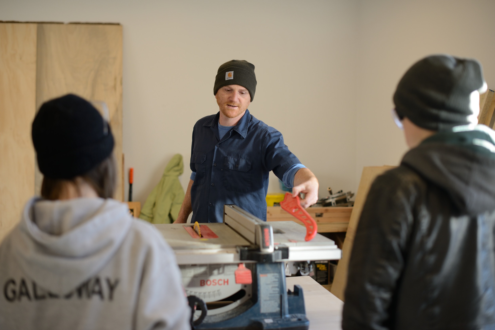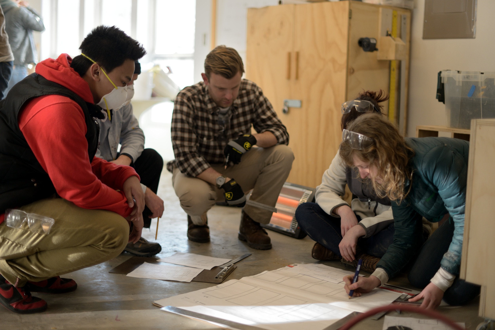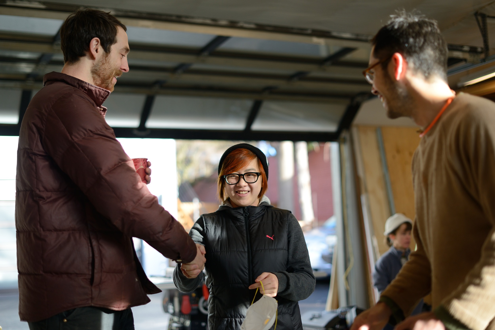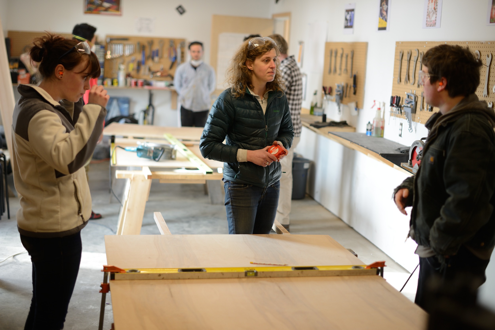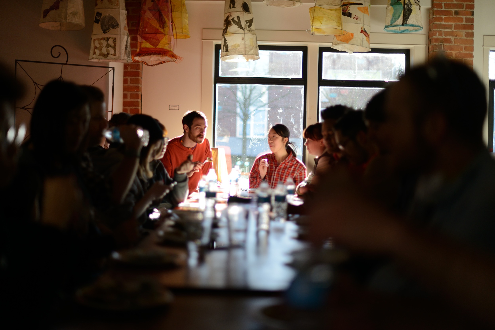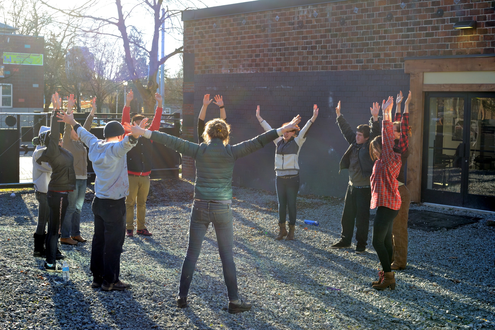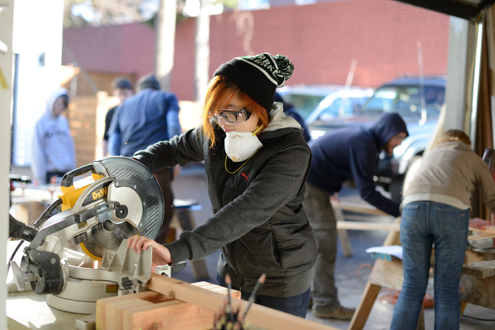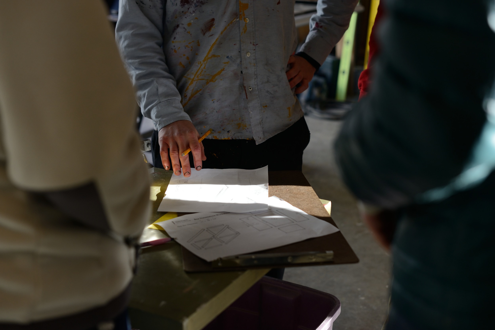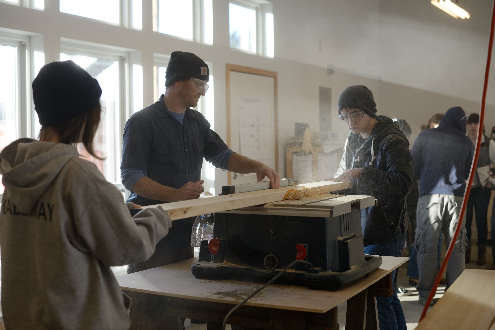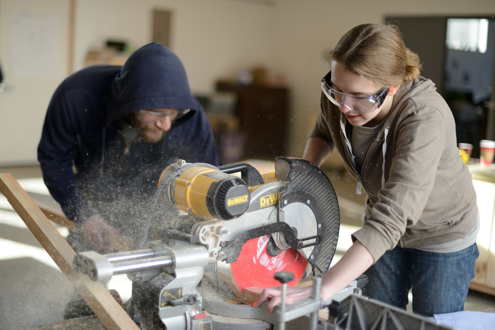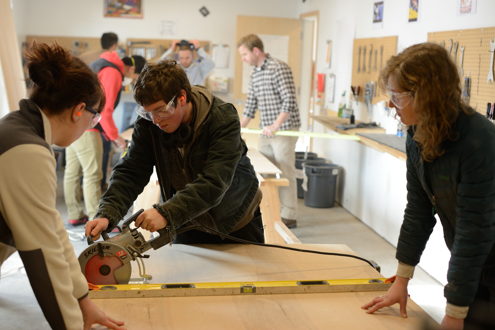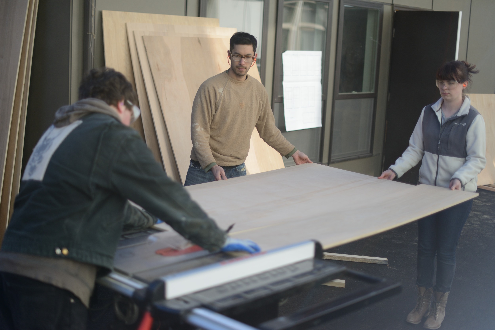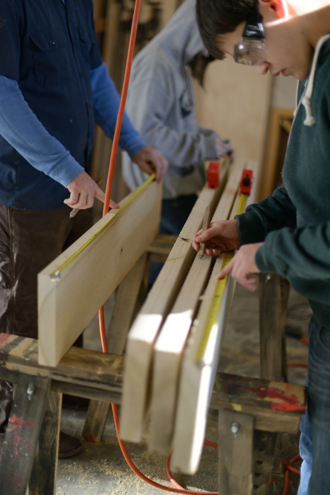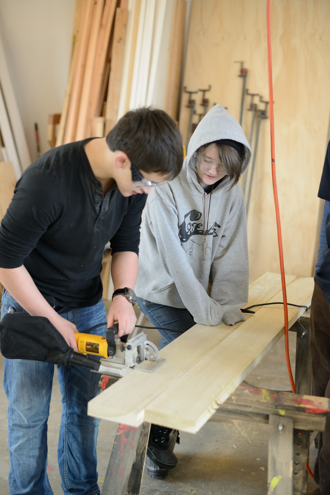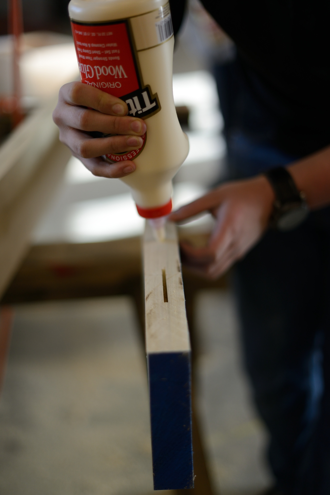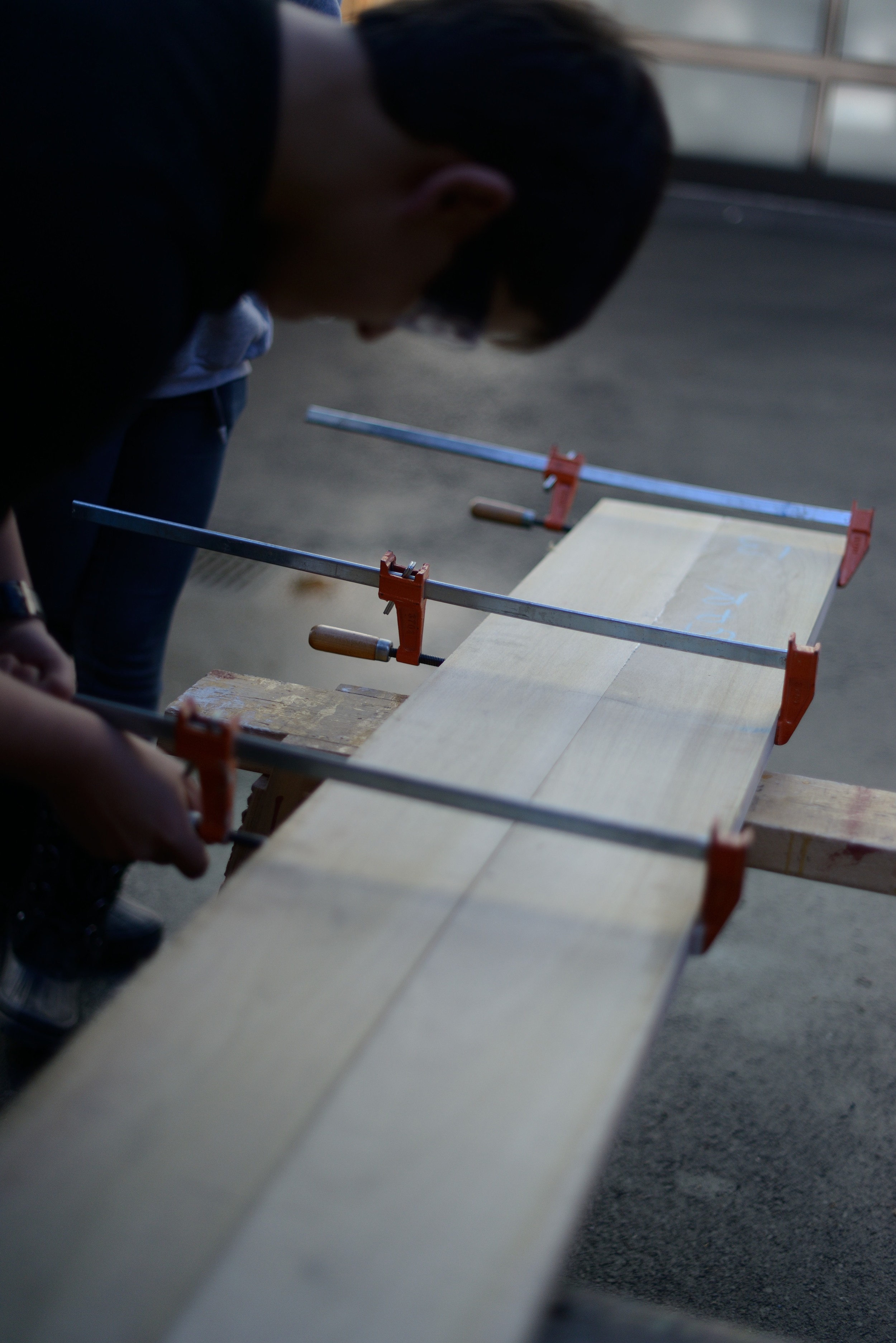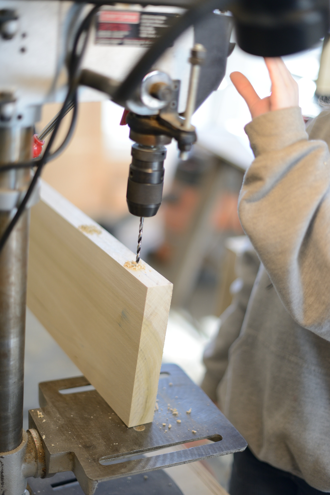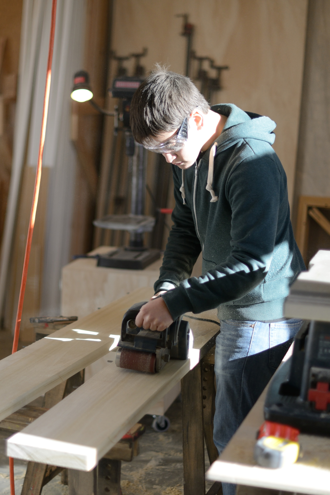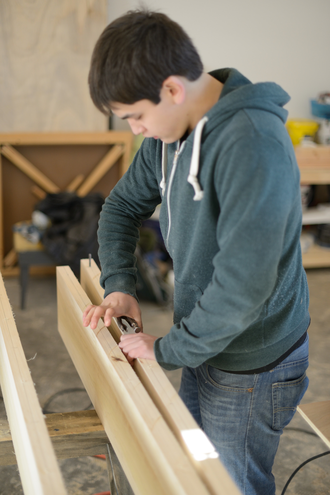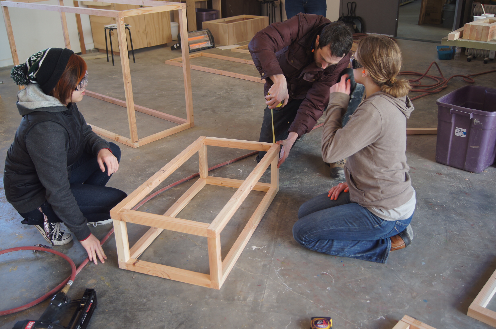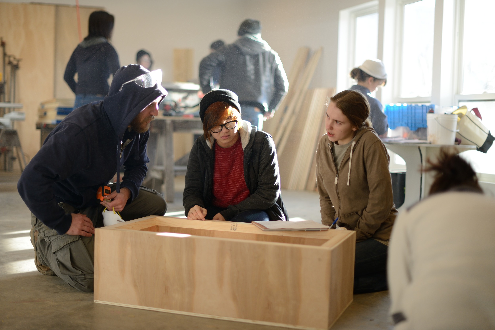For over 2000 years, the dome has held a privileged position in Western architecture. As the three dimensional expression of the circle, whose geometrical perfection is venerated by cultures world-wide, the dome symbolizes importance more than any other single architectural feature. One of the oldest domes --- and perhaps the most famous -- is the Pantheon in Rome, a temple built during the reign of Caesar Augustus (63 B.C. - 14 A.D.) in honor of twelve of Rome's most important deities. Since then, the geometrically powerful form has lent its geometrical purity to convey importance to a variety of institutions, be they governmental (the Washington State Capitol, Olympia), academic (the Rotunda, the University of Virginia), or ecclesiastical (Saint Peter's, Rome). And, why not? You see a dome on a building, and you know it means business.
Interior of the Pantheon, 16th Century
One institution that was an early adopter of the dome was the nascent Catholic Church; and the dome, as it turned out, was conveniently at hand. Soon after Rome's decline, the Church adopted the Pantheon as a Christian place of worship, and it became an important early church. The Pantheon (and the cache of its dome) enabled the Church to associate itself with ancient Rome, Europe's grandest civilization and greatest engineer-architects. In the following millennia, the dome has found home atop many Catholic instituions in dozens of countries, including Capitol Hill's own Holy Names Academy, a Catholic girl's high school and one of our neighborhood's most splendid buildings. And while its dome may be the first architectural element to catch one's eye, Holy Names' classically inspired delights continue throughout its original building.
Holy Names' Dome
Although I have only cited Roman influences for Holy Names, any such reference must recognize the Roman's heritage of Greek ideals of symmetry, proportion, and balance, and that a mastery of these principals was essential to executing good design. Simply put, geometry formed both the intellectual and artistic foundation of their cosmos, and what has since become known as classical design. The classical system of design was so refined and rigorous, that, although I could not write of the exact geometrical relationships of the parts to the whole that govern much of Holy Names' design, just one look at the bulding leads me to believe that the designers nailed it. The Corinthian columns of the portico, in not only their individual scale of capital to shaft, but also of their interrelationship to one another as well as to the pediment -- and of these elements to the dome and the entire building -- reveals the hand of someone well versed in the classical precedents that inspired them.
The Dome and Portico
The Exterior of the Chapel
Remembering that this is a high school (a building type I dare say did not exist in ancient times), and that Holy Names' classically-inspired precedents mostly lend themselves to the exterior, much of the interior is what one may expect of a Seattle high school building of this vintage. Classrooms arrayed along long corridors with period-specific walnut wainscoting, transom windows above the doors, and shoe-box shaped instructional spaces. There are, however, a few surprising interior spaces that differentiate this high school from its secular sisters. The most noteworthy is the Chapel located in the northwest corner of the building, as there is little to divulge its presence from the outside. While more Italian Renaissance inspired than purely classical, it follows in the best traditions of chapels one may find in Apennine Peninsula. Quiet at the time of my visit, I was assured by my docent that its beauty was well appreciated by the students, be they current or past; the chapel being a popular and suitable venue for alumnae weddings. Note the columns defining the side aisles and supporting the gallery, the design governed by those same codified rules as that of the aforementioned exterior.
The Chapel
Another surprise came when I learned that when originally founded, Holy Names housed many of its students in rooms that have since become faculty offices. At a population of faculty and staff that currently exceeds 800, the number of young ladies living in the building was most likely small compared to today's overall daily enrollment, but their presence must have lent the building and grounds a slightly different, and more lively character. Much like the exterior, arches and classical columns populate the interior spaces; for example, in both the entry foyer and the library. In the library the arches spring from beams that are used to span the relatively large space, adding a nice rhythm and ordering system that is reflected by the placement of the windows and of the bookshelves.
The Former Dormitories
The Library
All of Holy Names' grandeur would be diminished were its building and grounds not meticulously maintained. Sure, attendance at the school comes at a premium that affords the funds to care for the campus, but that should not impair one's ability to enjoy it. As a neighbor to the building and grounds for over ten years, I appreciate having it close at hand, its manicured lawns and huge elms as accessible to me as to her students, adding to Capitol Hill an unexpected and graceful campus to our catalog of great architecture and landscapes.






























