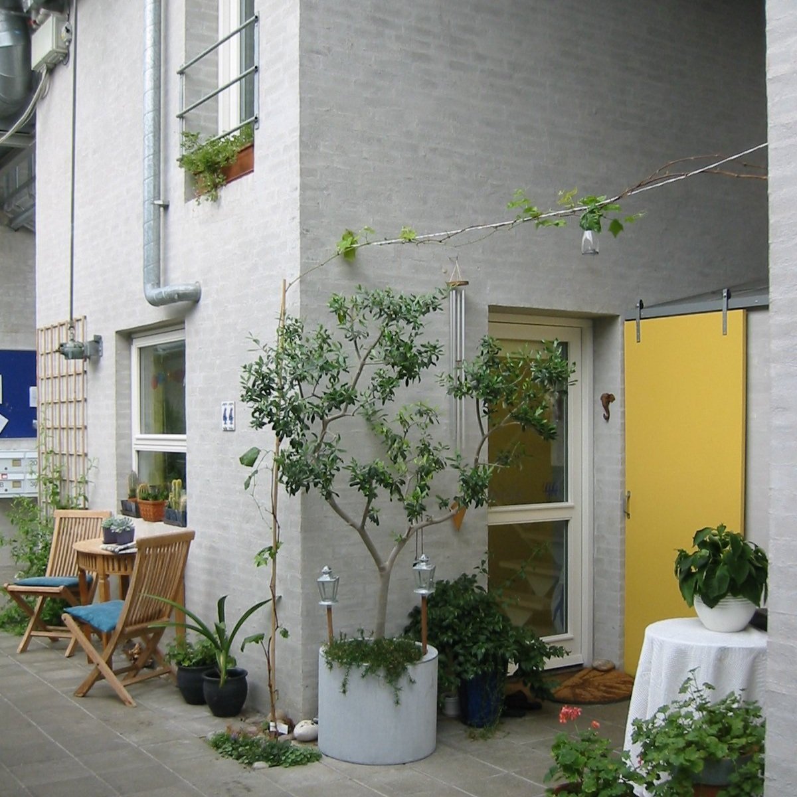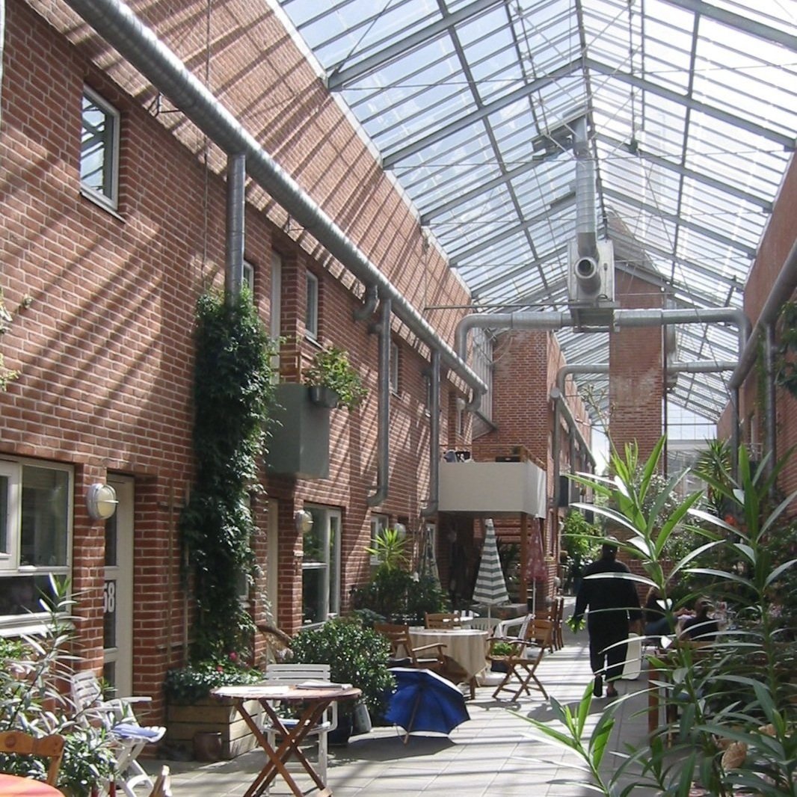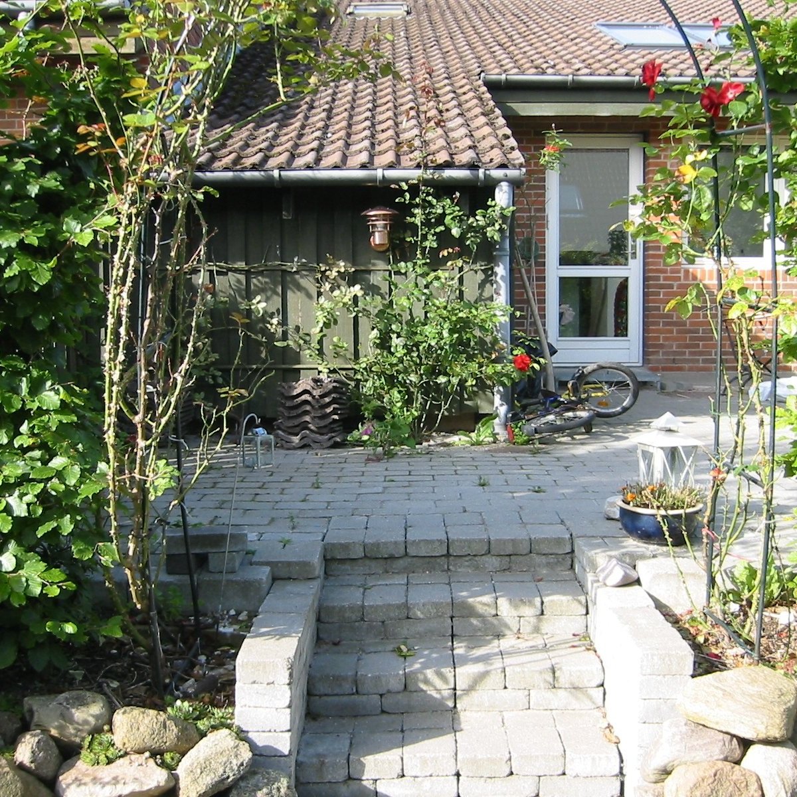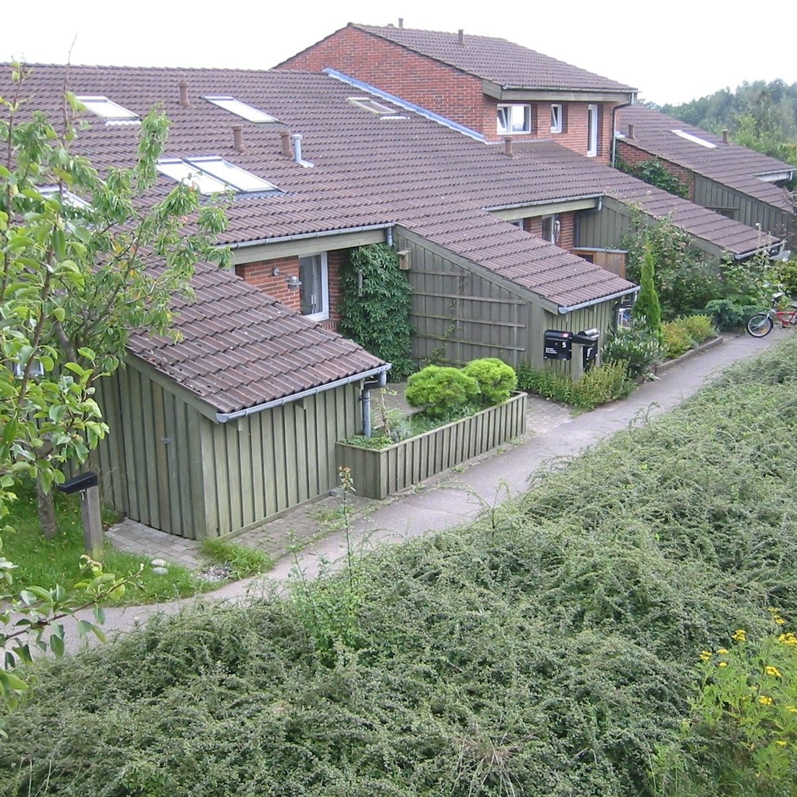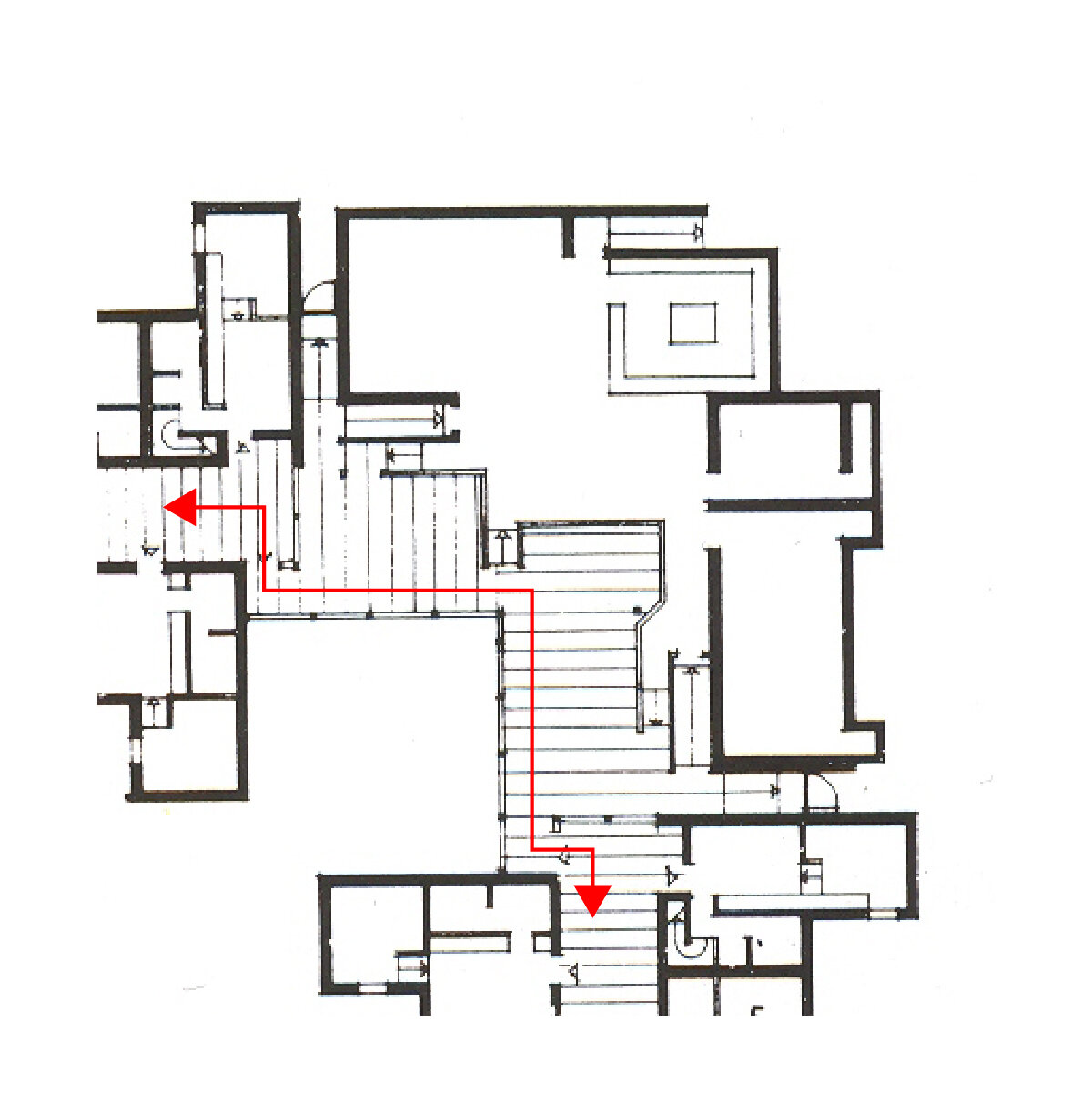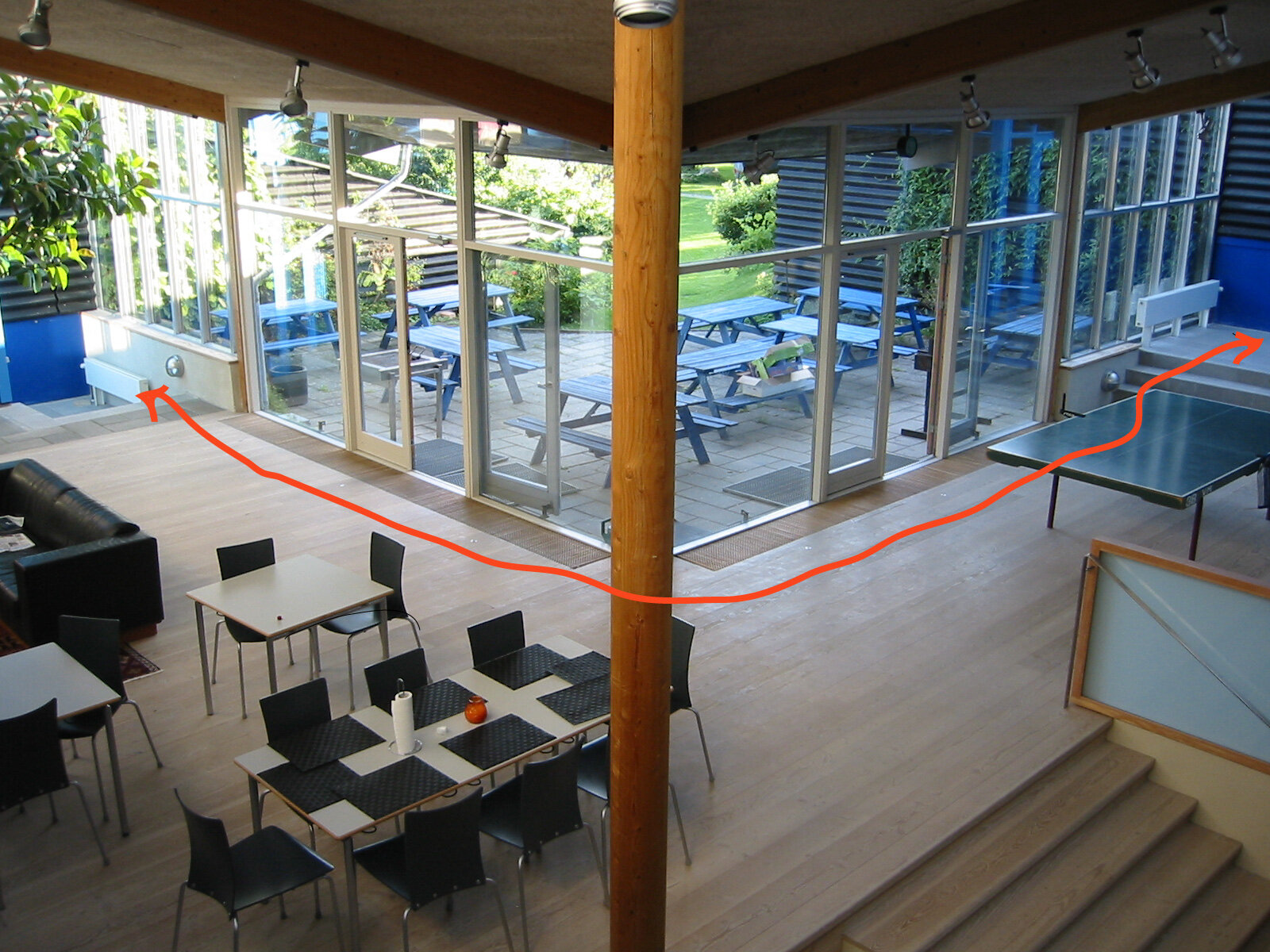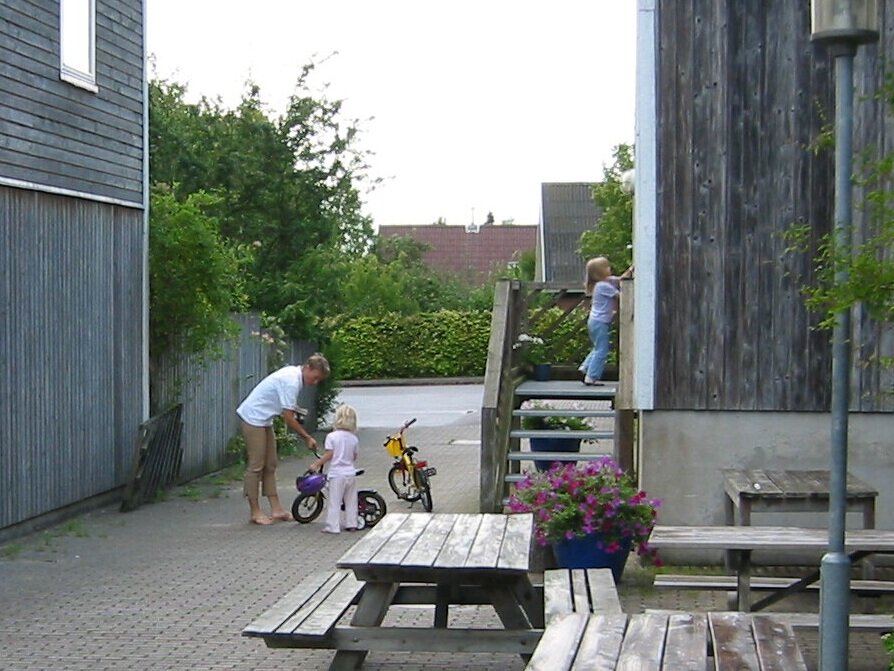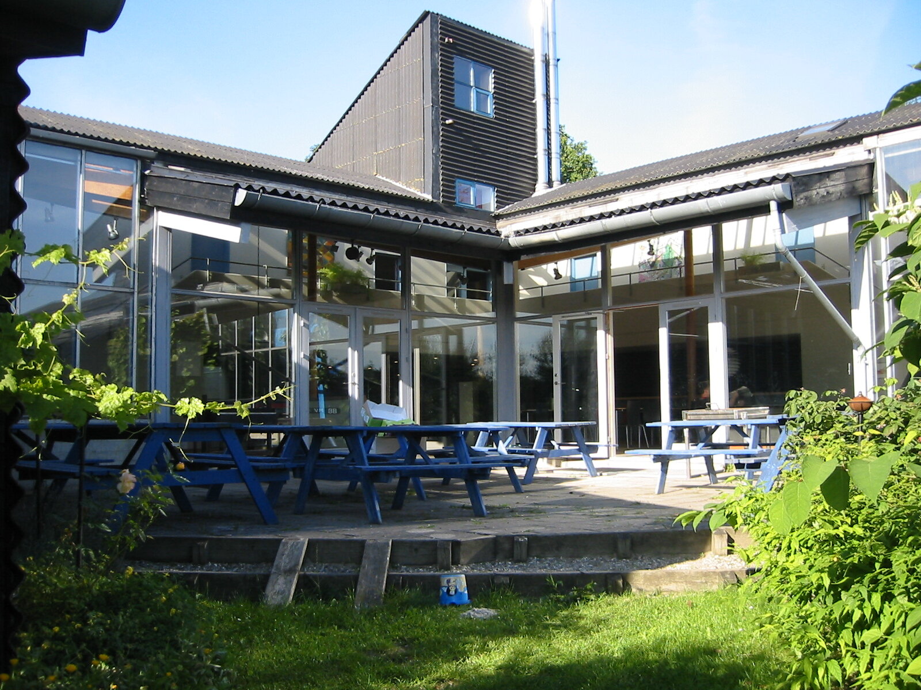Spatial hierarchy is exhibited when physical changes in architecture, paving, or landscaping help differentiate and provide a hierarchy of adjacent spaces. The tables outside each residence within the public street at Drivhuset did not exhibit any spatial hierarchy but residents tried to achieve a defined space through landscaping. However, at Leerbjerg Lod, spatial hierarchy was each achieved at the transition from public path to each individual unit entry. And at both Ådalen 1 and 2 an implied hierarchy was achieved by recessing the unit entries. However, no evidence of spatial hierarchy was exhibited within the Common Houses visited. The employment of this pattern in conjunction with alcoves could lead to the dining room becoming a highly functional, all-purpose, 24/7 space. This pattern evolved out of the the single-purpose nature of the Common House dining room. Common Houses are heavily used around the meal times, but this primary function prohibits daily use of the dining area since other uses would deter set up/clean up of tables.
The majority of the Common Houses tried to create a sense of intimacy through seating areas, but they were contained within the main volume and lacked any architectural differentiation between the supposedly intimate space and the greater room. Ascending 2-3 steps and passing between a cased opening would help reduce the scale and create an alcove worthy of use.

