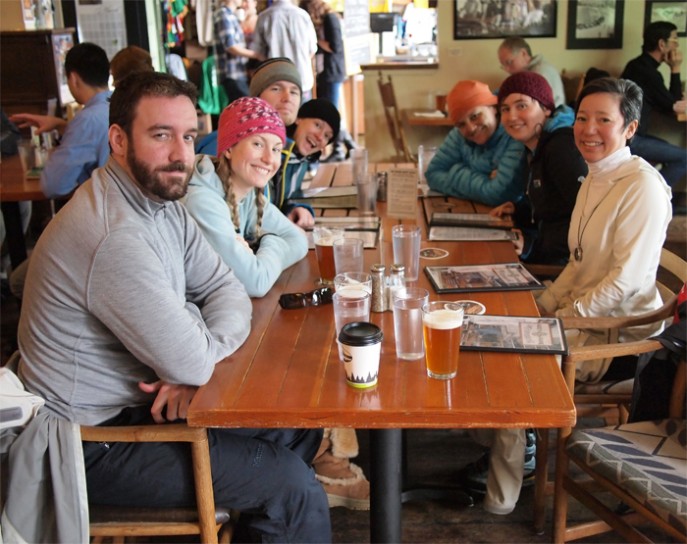As related in the previous post on Capitol Hill's alleys, their inherently less public nature creates a social environment distinct from that of their associated streetscapes. Furthermore, this distinct environment has fostered experimentation in the design of alley landscapes and buildings. While not in the avant-garde, these experiments can nonetheless be seen as a foil to the more ordered and regular streetscapes they are paired with. Some alley experiments are simply whimsical and relatively ephemeral in nature, others relatively daring in their re-conceiving of typical alley elements into bolder more modern constructs, exploiting the alley as a vehicle for design exploration.

One impetus for alley experiments is found in the blending & compacting of roadway, sidewalk, and landscape into an area of less girth than our streets, and, therefore, to lesser expectations for openness and transparency. An indicator of this variance with the normative can be seen in the retaining walls that frequently demise the alley, but at a scale and opacity rarely seen on streets. Such robustness results from the fact that alleys and their walls are frequently used to terrace grades along our hilly landscape. Charged with retaining massive amounts of earth, alley walls cannot be bothered with the niceties of pedestrian scale and detail that are incumbent street side, and are therefore able to more efficiently discharge their duty. Pictured below is a landscape wall that directly and unapologetically dispenses with its retaining chores, and is a good representative of the normative condition.

On Capitol Hill's alleys such large retaining walls often contain other service elements, including garages. Combining programmatic elements is perhaps only mildly experimental, and is much like the wall-garage combinations in Capitol Hill's Harvard historic district. The wall-garage combo pictured below deftly combines it various services, and to the extent possible, is traditionally detailed and landscaped. And though thoughtfully executed and within the stylist expectations of the neighborhood, such a length of predominantly blank wall would cause an outcry if it were on the street and would be seen as an affront to neighborliness. On the alley, however, such a carefully designed wall/garage/landscape can actually be seen to be in the best of taste.

Just up the alley from the above example (next door to it, in fact) is a decidedly modernist interpretation of the same typology. And most likely for the same traditional type of home that the above serves. Bold in its geometry and Spartan in detail, its design is most certainly not derivative of the home is serves, and provides a contemporary counterpoint to what is typically seen on the street in this section of Capitol Hill. The only relief to the mass of the wall is the setting back of the three garage doors and one pedestrian door, both similar to the previous example, but again, lacking the architectural embellishments.

Not all alley experiments are so willful. While it is hard to miss the above two examples, alley experiments appear in smaller, subtler ways, with the glass block wall below a fine example. Glass block and good design are not typically uttered in one sentence, glass block perhaps the most abused of modernist tropes; yet, pictured below is an attractive use of this beleaguered material as one is to find on the Hill. Here, the adjacent bamboo blends in perfectly with the wall; its distinctive, modernist lines adeptly blending with the lines of the glass block.

Fortunately, such modernist expressions are not restricted to the landscape. Entire modernist buildings are realized in our alleys, allowing for the fulfillment of the latent modernist design leanings of homeowners -- leaning that they are otherwise too timid to express street side where they would be in full view of watchful neighbors whose design prerogatives most likely lean toward maintaining the decorum of the otherwise traditional homes and landscapes. Alleys, on the other hand, are the perfect crucible for those having the vision -- but not necessarily the brashness -- to pepper a bit of contemporary in our neighborhood.


And it not simply modernist deviants that are to be found in our alleys. There are hyper-craftsman buildings as well, where the vocabulary of the quintessential Seattle home is taken almost to extremes, and certainly closer to its proximate oriental influences. Not that such a finely crafted garage as picture below would be out of place on the street, but the fact that it is an alley dweller makes its discovery ever more delightful. That such care and craft would be expended on a 'mere' utilitarian object, bespeaks the importance of utility in our lives.

The most singular design example of alley experimentation I came across in this admittedly small section of Capitol Hill was perhaps one that expressed none of the previous mentioned dualities; in fact, it was an example of a home whose landscape and architectural expression on the alley make it indistinguishable from that on the street. Admittedly, it does take some means to maintain decorum on both street and alley frontages, but it also takes a bit of s contrarian stand, in that this homeowner does not feel the need to distinguished between servant and served . Those of similar means have chosen a different route, as witnessed by the to imposing garages at the beginning of this post, which are across from the one below.


Despite of, or perhaps because of, Capitol Hill's heterogeneous alley landscape the above building and landscape I found to be the most compelling. The simplicity of its form and the honest expression of its utility are captivating, its patinaed brick cladding matching that of the alley and the low landscape wall. While not experimental itself, it forms the quintessential alley building/landscape prototype against which to measure those homeowners who are more experimentally inclined, making the above artist forays resonant, and grounding them within a larger cultural context.
Up next -- (one of) Capitol Hill's Secret Alley.
 [/caption]
[/caption] [/caption]
[/caption] [/caption]
[/caption] [/caption]
[/caption] [/caption]
[/caption] [/caption]
[/caption] [/caption]
[/caption] [/caption]
[/caption]






















