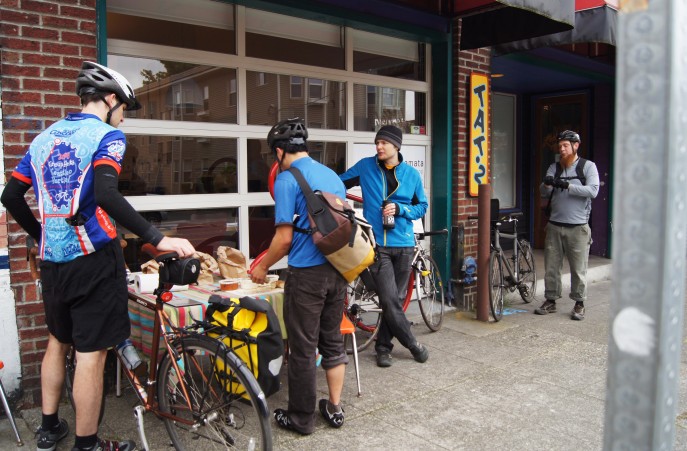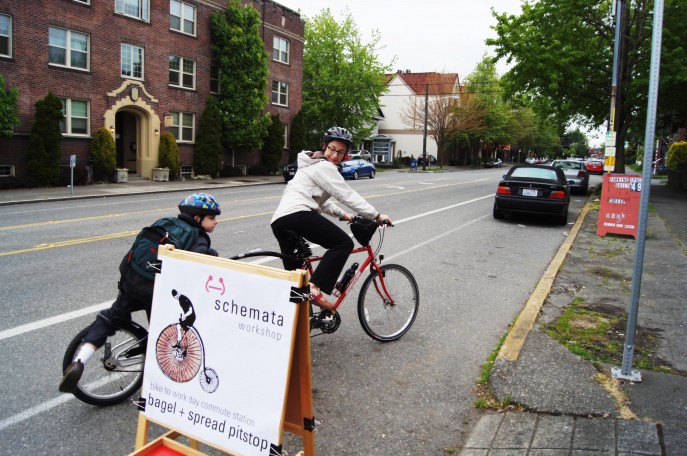Our DIY Bike Station was a great success! Many friends and neighbors stopped by to say hello and grab a tasty bagel and spread. Domonique and James staffed our little 'booth' and dispensed carbohydrates to the hungry biking masses. Seattle has a great and growing cycling culture. All sorts of folks stopped by, from city planners to parents dropping of their kids at school. Thanks to all!
Friday is Bike to Work Day
The Biking Bullfrogs take Bike Month by storm.
May is Bike Month! Schemata has formed a team to compete in the commute-challenge, and is consistenly ranking among the top teams. Bike Month has been a great opportunity to share cycling knowledge amongst ourselves here in the office. Below, our resident bike-nut John Feit shares the finer points of handlebar geometry with Peggy Heim (with a scale, no-less).
Another new commuter in the office, James Underwood, has recently updated his 'trusty steed' for Seattle's tough hills. Check out that snazzy steel:
Bike on, Biking Bullfrogs!
Schemata Workshop leads conference-wide participation session at the 2012 Oregon Design Conference | The New Now
Part of the agenda for Saturday afternoon at the 2012 Oregon Design Conference was set aside as a forum for audience-promoted ideas and interests. Joseph Readdy of Schemata Workshop organized a facilitated two hour discussion using Open Space Technology.
Initiatives raised by conference attendees were actively discussed in small groups and summarized with a short wrap-up discussion of the work completed that preceded the conference’s closing reception. The conference organizers identified four themes for consideration:Design Excellence – community adaptations; The New Now – individual and firm adaptations; The Academy – educational adaptations: and Beyond the Norm – breaking free of traditional adaptations But everyone was encouraged to bring their best ideas forward for discussion, regardless of how they might be categorized. And that’s exactly what happened as multiple individuals raised topics important to their practice and attracted others with similar interests into very lively discussions – discussions that we hope will continue long after the conference closed.
Open Space Technology Open Space allows groups –large or small– to self-organize and effectively deal with complex issues within a limited time. Open Space is a fast, cheap, and simple way to better, more productive meetings. It enables people to experience a very different quality of organization where self-managed work groups are the norm, leadership is constantly shared, diversity is a resource to be used instead of a problem to be overcome, and personal empowerment is a shared experience. Who, What, When... Whoever comes is the right person; Whatever happens is the only thing that could have happened—you let go of expectations and work with whatever unfolds in the moment; When it’s over, it’s over—if you find a solution in twenty minutes, move on to the next group. If it takes the full hour and a half, keep the conversation rolling; Be prepared to be surprised—don’t carry your own agenda to point of missing something more creative; and Move—if you are neither learning or contributing to a sessions you are required to get up and leave and join another session in progress where you will feel more useful and inspired.
Open Space runs on two fundamentals: passion and responsibility. Your passion engages the other people in the room. Individual responsibility ensures that things get done. A focusing theme or challenging question provides the framework for the discussion and the work. Consider this a call for topics and ideas that you believe need to be worked on. Bring them to the conference and be prepared to offer them to the conference community to see if you will be able to attract other to work with you.
Open Space originated because Harrison Owen designed and planned a conference, and when it took place he noticed that all the best work was done during the coffee breaks. All the networking, deal-making, visioning, and collaboration. All the new ideas and new products and new programs came from small circles of people chatting over similar passions and interests.
Just as it happens in life.
So for the next conference he designed a process that would be all coffee-break energy, all the time.
http://www.openspaceworld.org/ http://www.openingspace.net/openSpaceTechnology_method.shtml
The Pinevue Apartment Building, and why it is worth saving
The heritage structures along Capitol Hill’s Pike-Pine corridor house mixed use, residential, and commercial tenants. The most prominent and best preserved of these buildings are the large number of former auto showrooms, the so-called auto-row buildings that are comprised of large-span ground floor spaces with high ceilings. Some heritage structures originally housed, as they do today, a mix of uses with ground floor retail and housing above. Some are strictly residential. These original patterns of development, or more specifically the pattern or planning for the building’s use, are reflected in their elevations. In those buildings along Pike-Pine that were originally commercial, the ground floor has expansive amounts of glass which are crisply framed by the building’s structure, with the resulting clarity carried out on the upper floors with little variation. A typical example of this rational, commercial frame expression can be seen along Pine Street, between Crawford Place and Summit Avenue.

Typical Pike-Pine Heritage Commercial Building
Capitol Hill’s residential buildings too, have a similar uniformity of expression between the ground and upper floors. In residential buildings, the expression was one of smaller, individually framed or so-called ‘punched’ windows, with the apartment building on Pine Street and Belmont being a fine example.
Typical Pike-Pine Heritage Apartment Building
A unified expression between a building’s base and top was clearly not the primary goal for the designers of Pine Street’s Pinevue Apartments, making it a rarity among our heritage buildings. Next to the Melrose Building (home to Bauhaus), and threatened by the same re-development project, I would argue that architecturally the Pineview Apartments are just as significant, and just as worthy of preservation as is Melrose. Unlike the above mentioned typical Pike-Pine buildings, Pinevue presents us with a unique expression between lower and upper floors – an interesting merging of the expression of ground floor frame (commercial) and upper floor punched opening (residential). And though there are other buildings on the Hill that seek a strong distinction between base and top, none shows the same level of determination in differentiating their two uses as does the Pinevue.
The Pinevue Building
The Pinevue’s ground floor columns bear little resemblance to — or provide ordering for — the upper floors’ rather randomly spaced and grouped punched openings. This singular expression of the columns is furthered not only by the white of their terra-cotta but also by their framing the black painted storefront, not to mention being quite different than the dark red brick above. The fact that the columns are just slightly in front of (proud of) the brick is a wonderful detail that clearly punctuates the difference between base and top.
Pinevue Corner with Terr-Cotta Column
Retail Interior (Wall of Sound & Spine and Crown)
Despite these larger design moves that emphatically state the difference between commercial and residential uses, the Pinevue’s architects also looked to provide some unity to the upper and lower floors, but in a much more subtle way than one typically encounters along Pike-Pine, and in a way that did not conflict with the overall goal of programmatic differentiation. The small divided lights above the storefronts (especially handsome when seen from inside the retail spaces) are repeated on the residential windows above, whose terra-cotta sills are a match to the material of the columns below. Another nice detail that weaves together the entire Pine Street façade is the crenelations along the parapet that are of similar dimension – but different materiality – than the terra-cotta columns that they line up with below. This confident uniting of what on the larger canvas are disparate parts with the smallest of details reveals a level of sophistication and maturity by the Pinevue’s architects that make this building one of the Hill’s finest buildings (as well as presenting a lesson for restraint for us to treasure and advocate for).
Angled Storefront
The Pinevue’s intact original retail design leaves no question that it was built expressly for smaller tenants, tenants that it continues to successfully house to this day. The architectural clues are abundant, and include numerous doors framed by a rarely seen diagonally oriented storefront, complete with the requisite delicate corners. These angle storefronts have served the tenants well, as they provide greater visibility of their wares to passersby, and stand in contrast to the typical, larger, and planar storefront retail spaces along Pike-Pine. The Melrose Building also has it original storefronts intact, resulting in an entire block-frontage of intact heritage structures with no significant sign of alteration, speaking to the ability of this quality pair of buildings to continue to successfully attract retail tenants throughout their almost 100 year histories. A noteworthy achievement indeed.

Melrose Building and Pinevue Building













