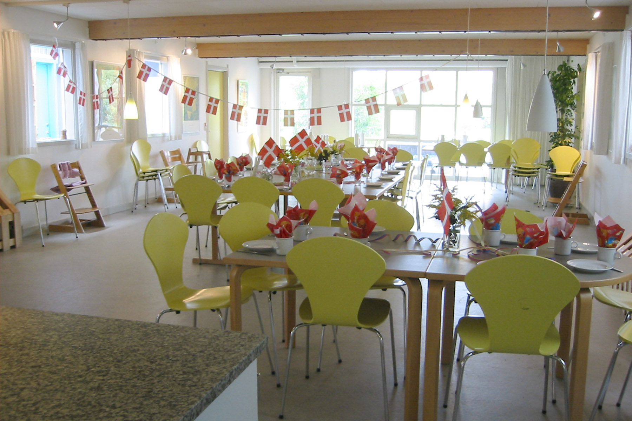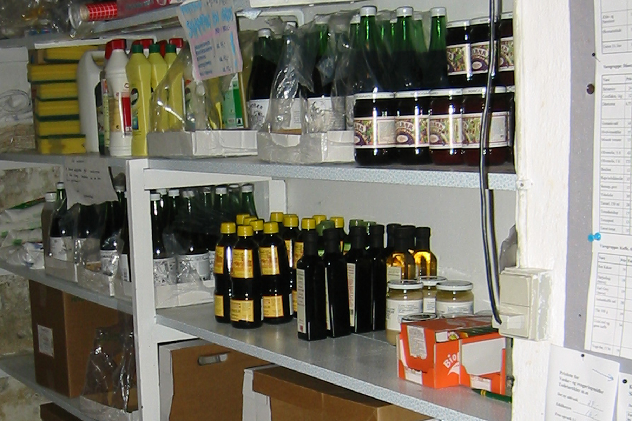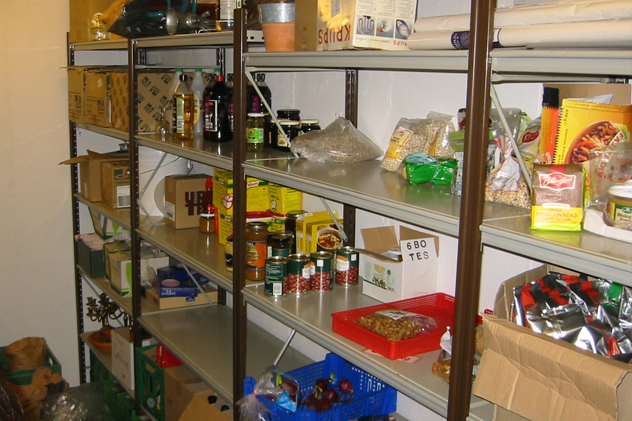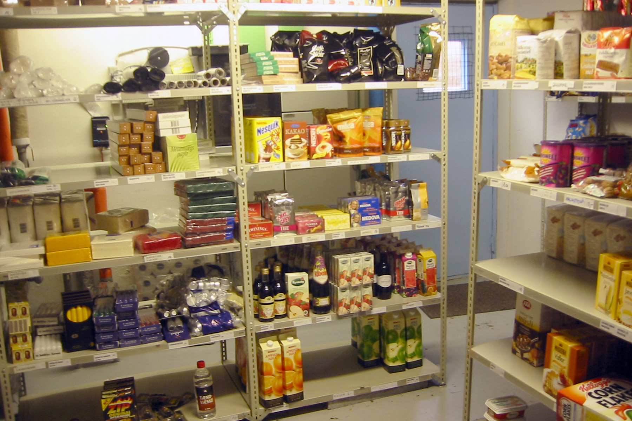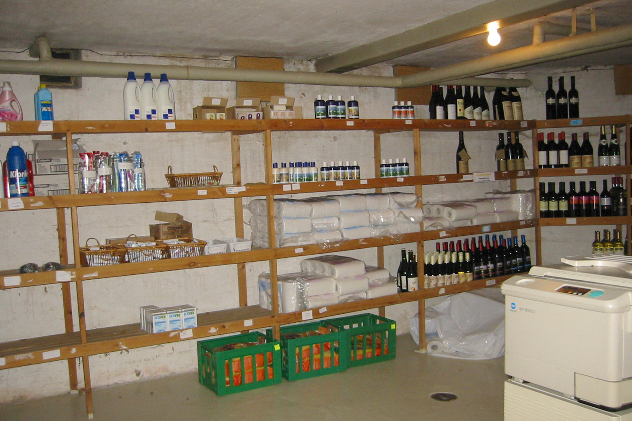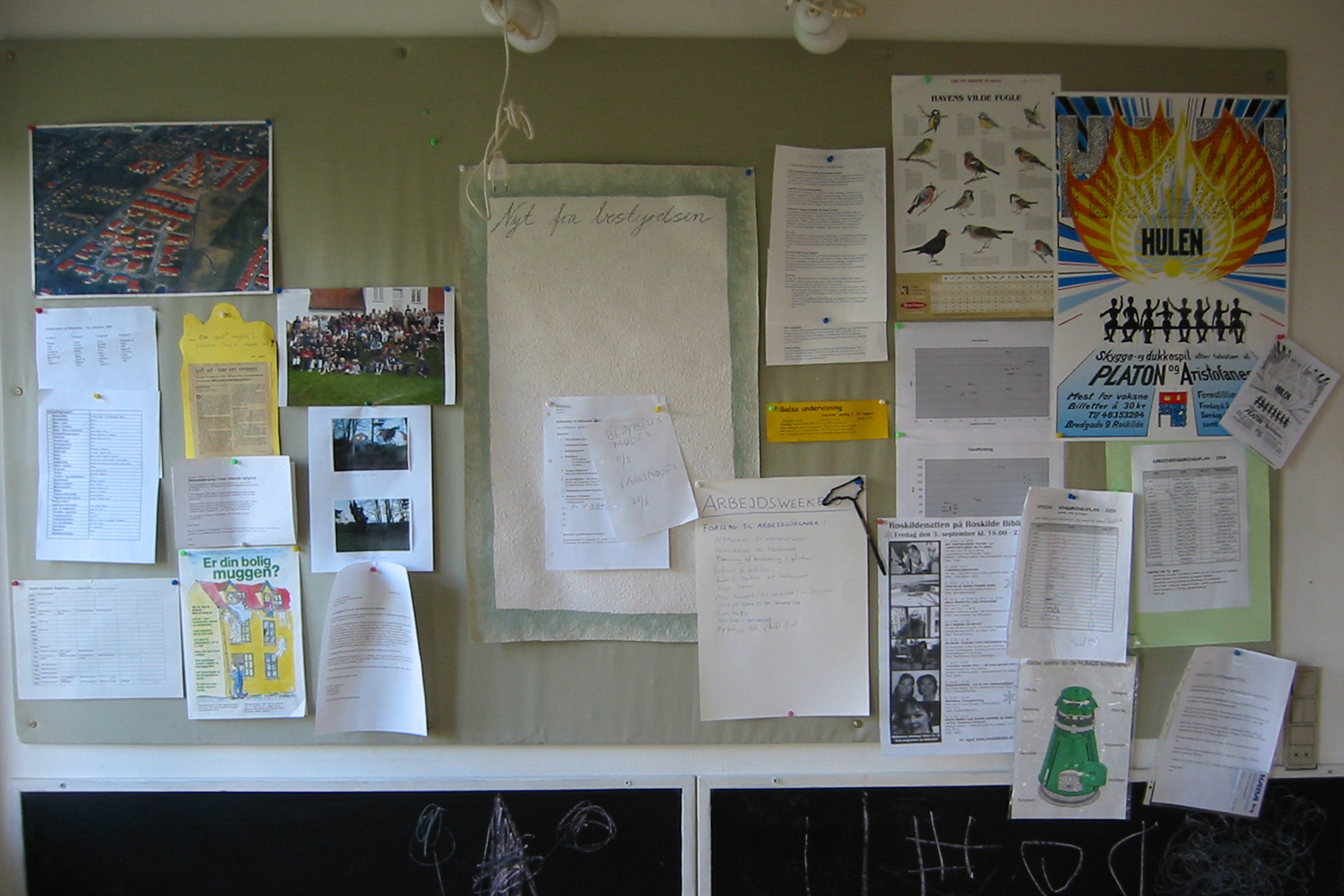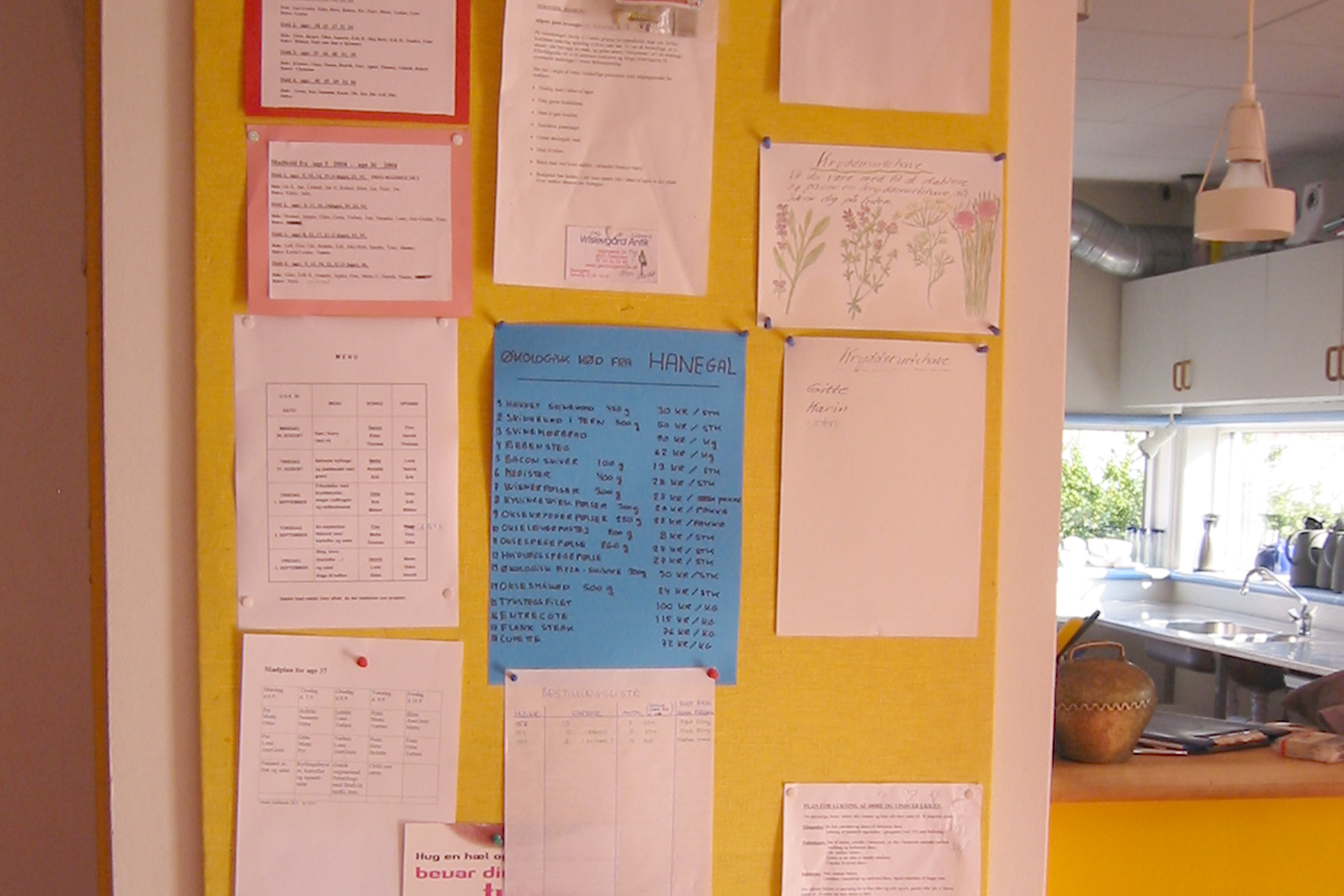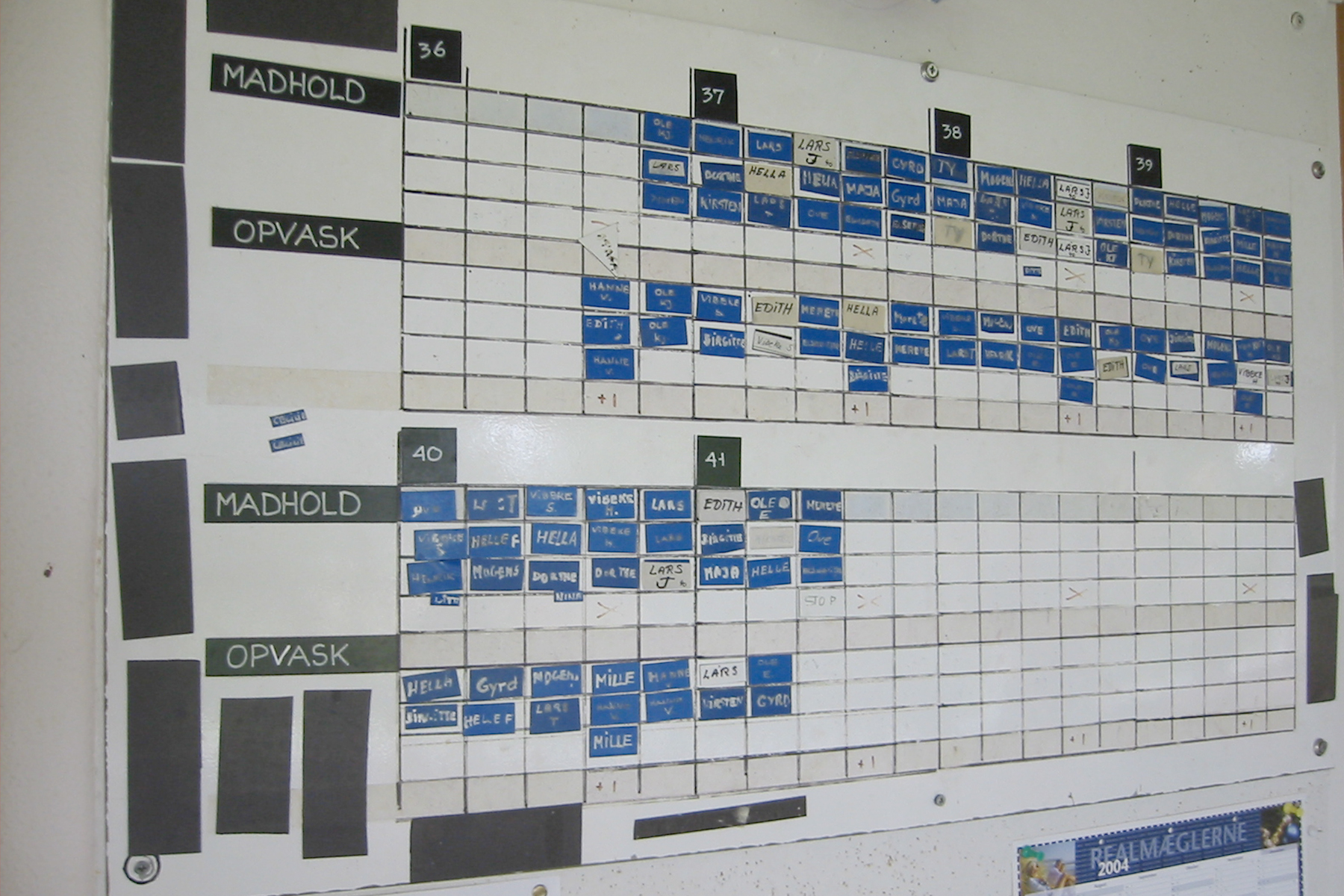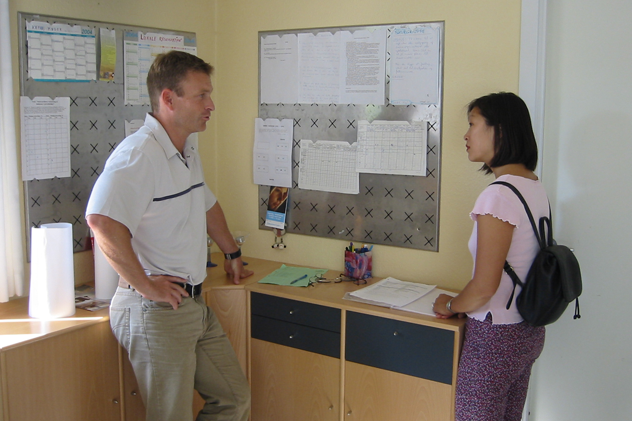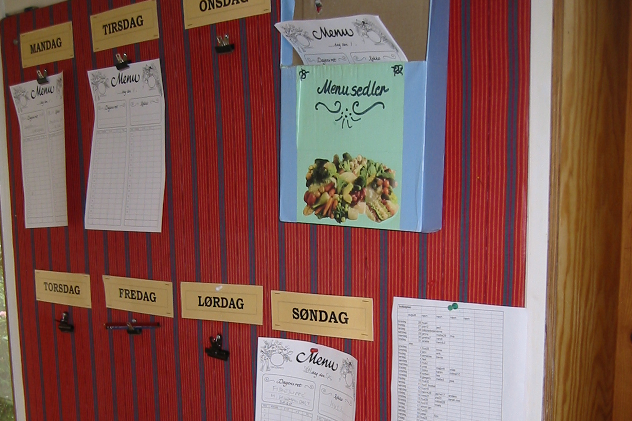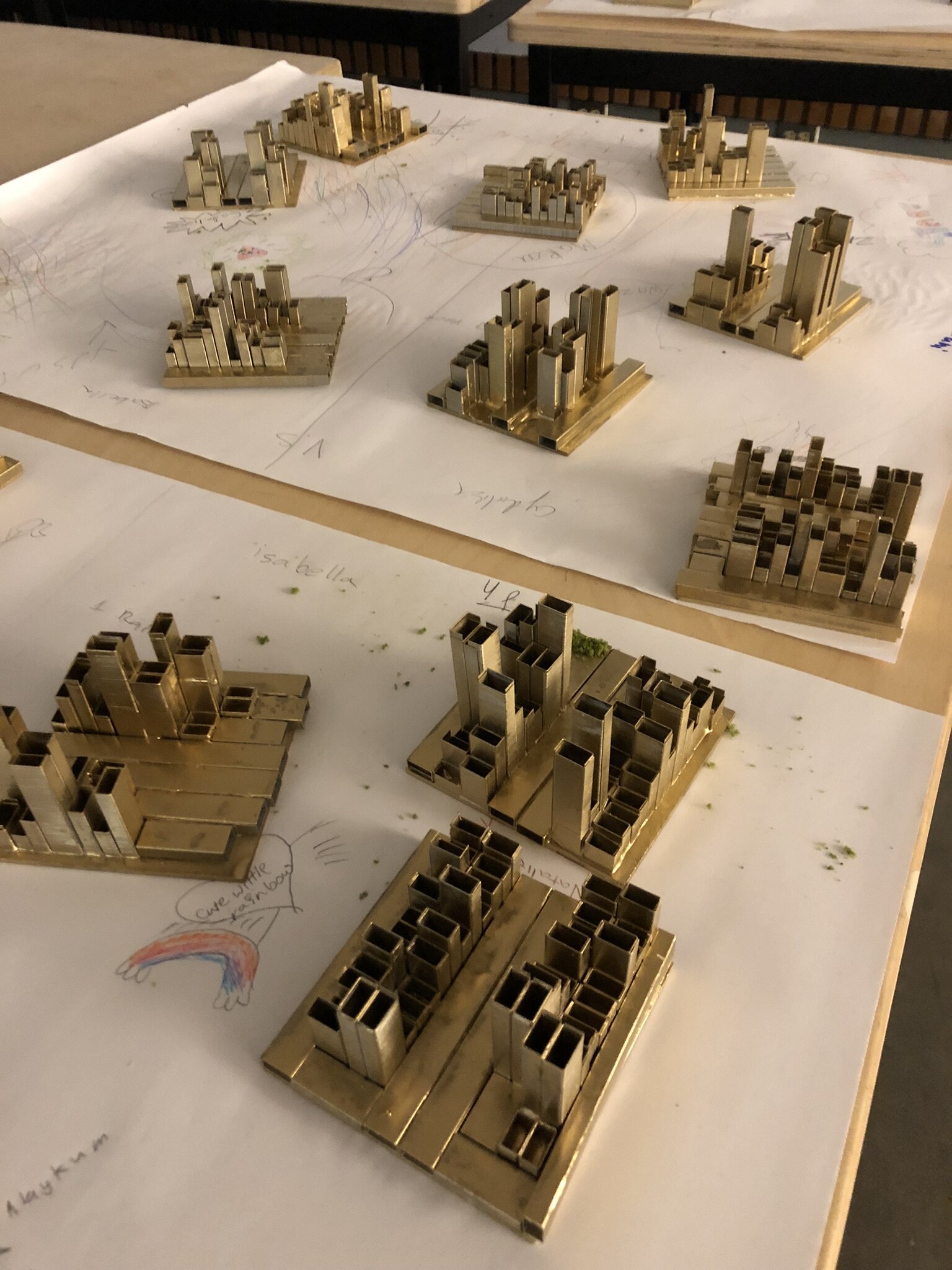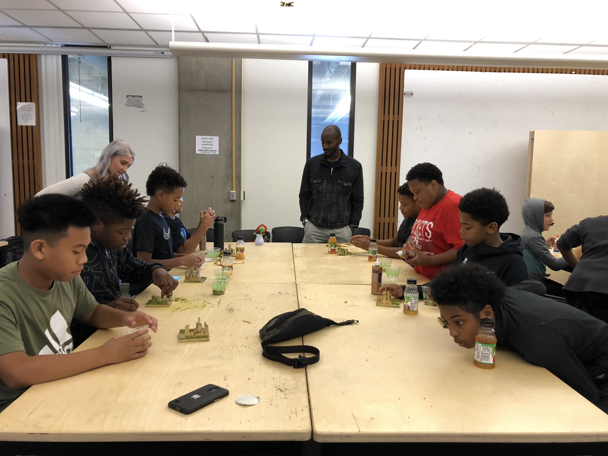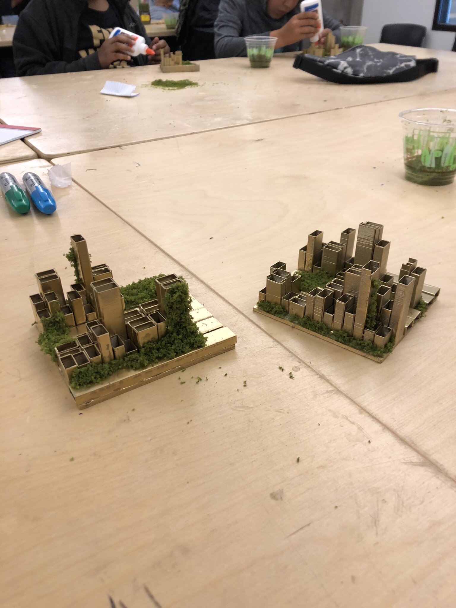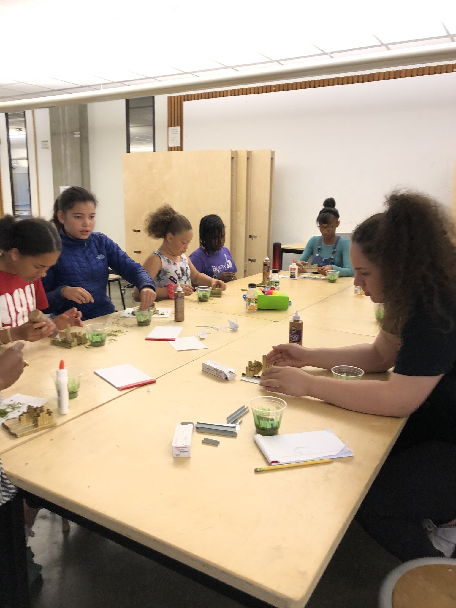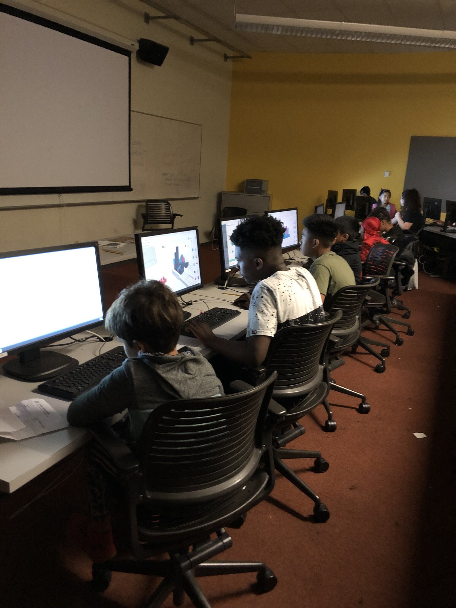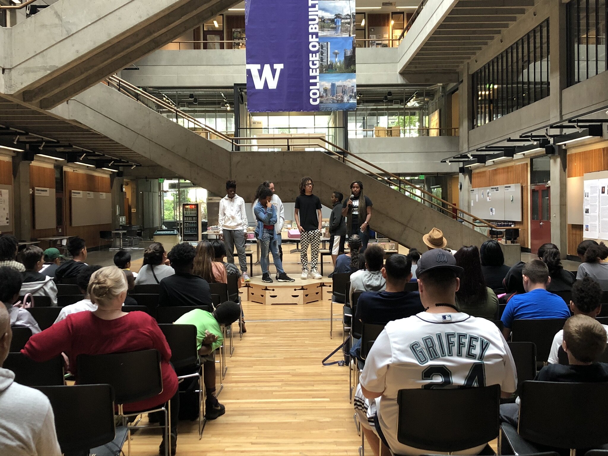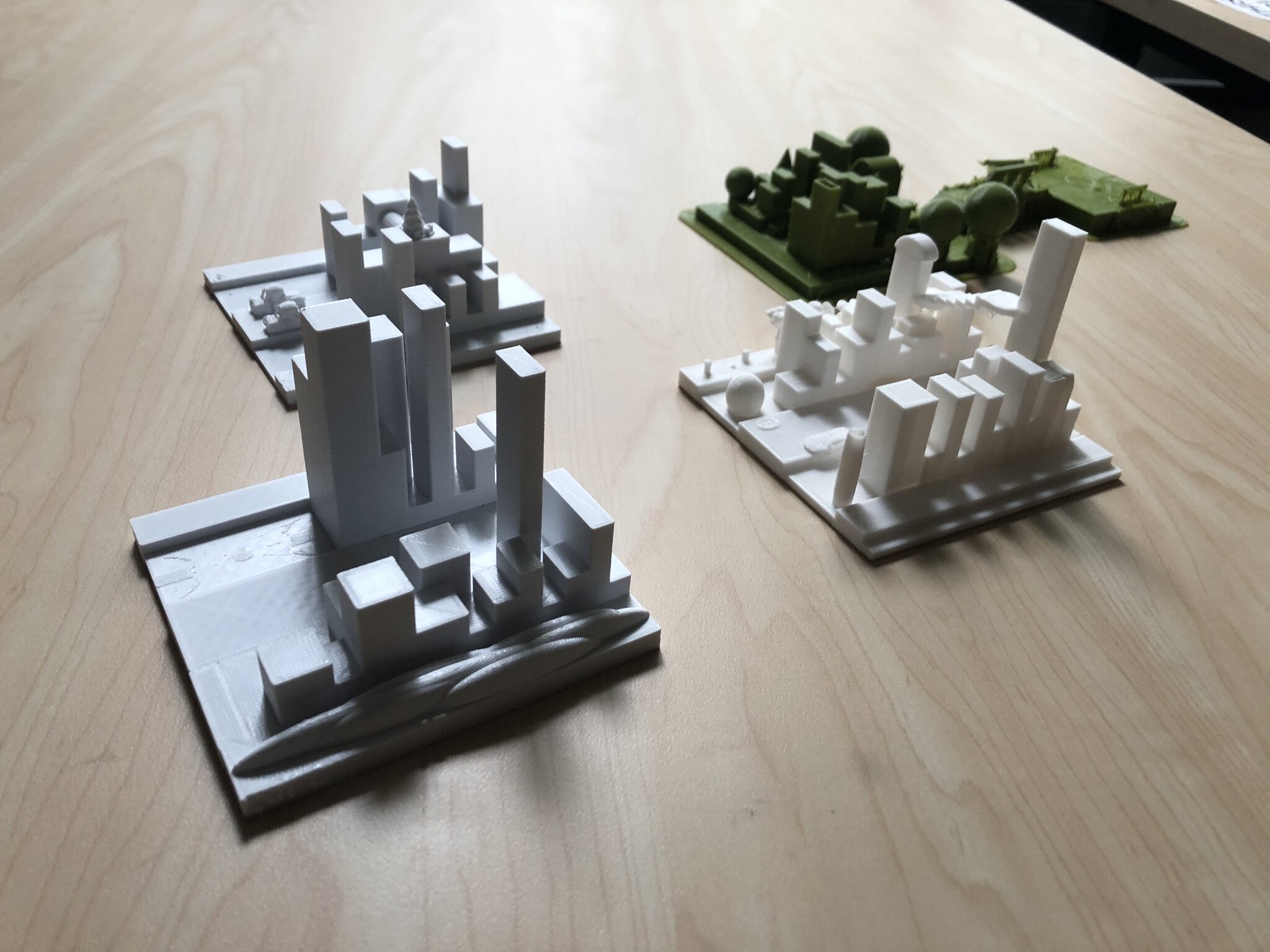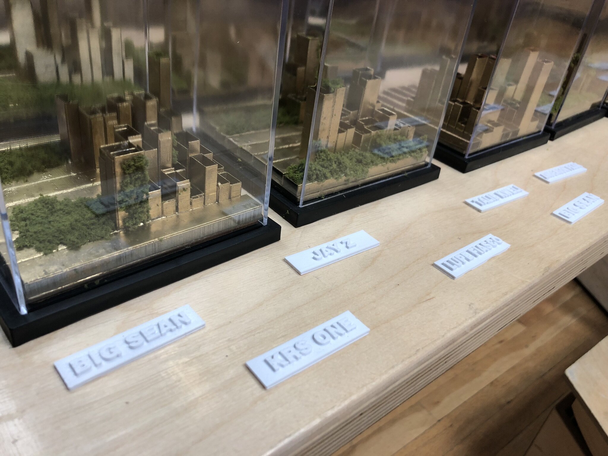The Common House provides a variety of flexible spaces for a range of community social events and activities.
Although alcohol may or may not be consumed in the Common House, the Danish cohousing pattern of Beer Hall [90] may be reinterpreted as the Social Hall. The Common House will serve as a social hall for various community and private functions. Residents may participate in games (billiards, cards, board games, ping pong or foosball) or hold conversations. Whether it be a birthday celebration in the dining room or the watching of movies or televised sporting events in the TV room; the Common House should have a range of room sizes to accommodate a variety of events.
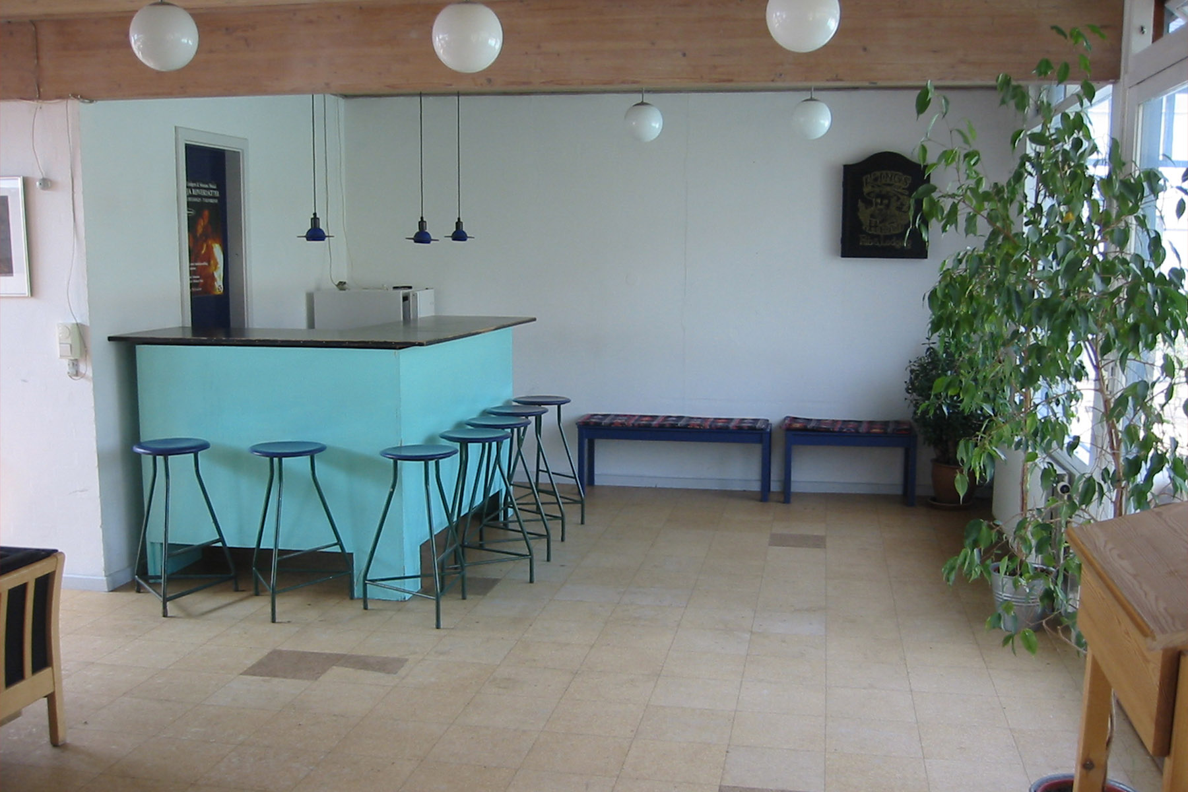

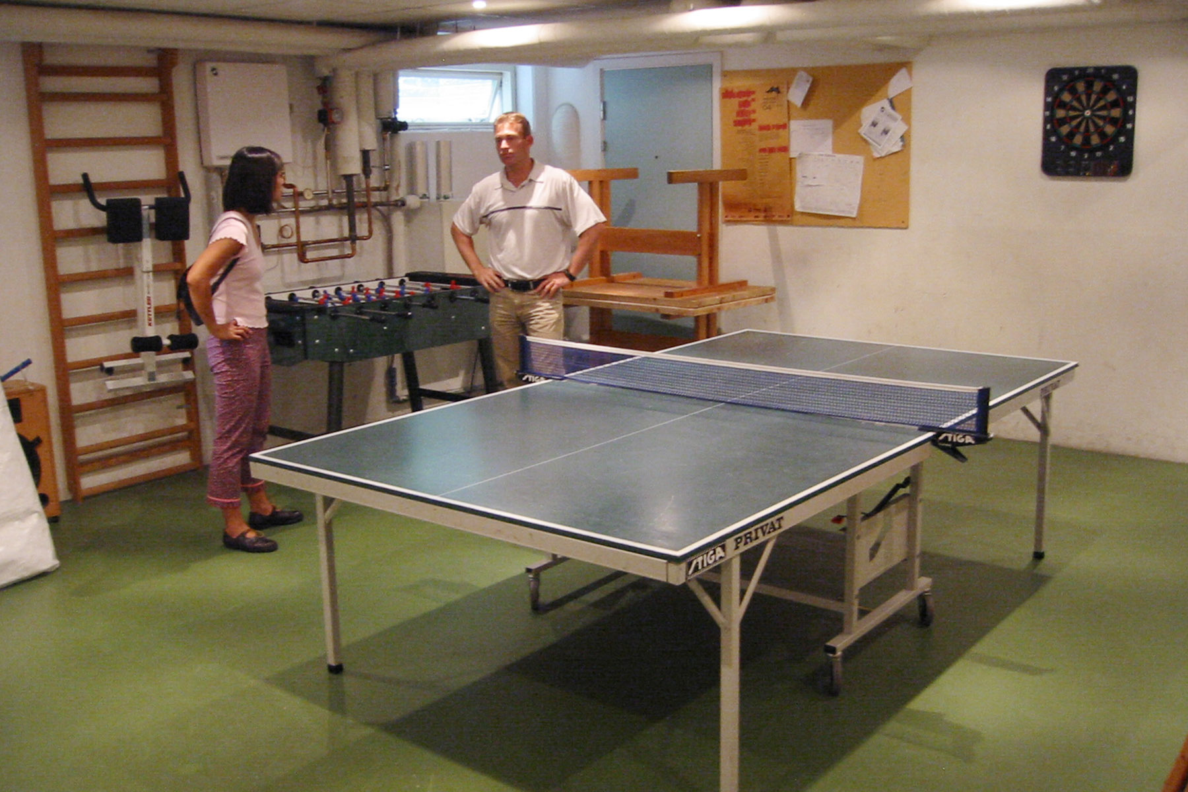
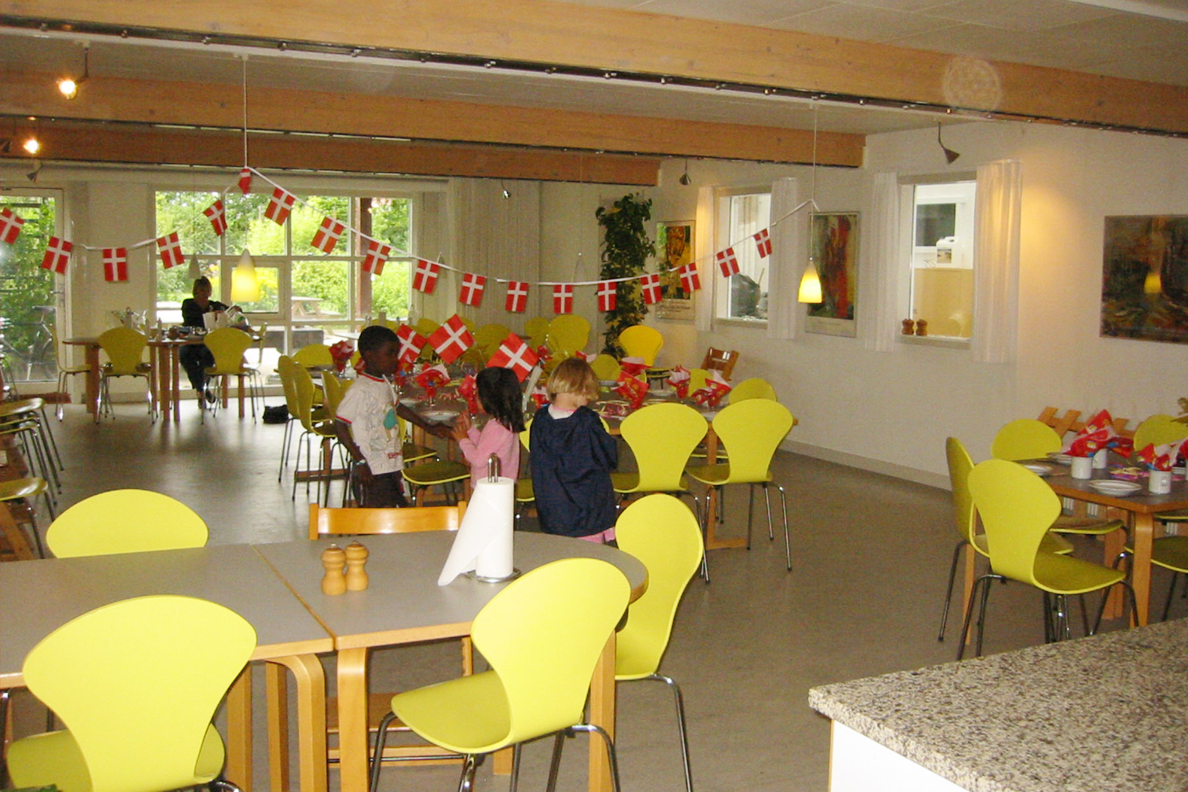
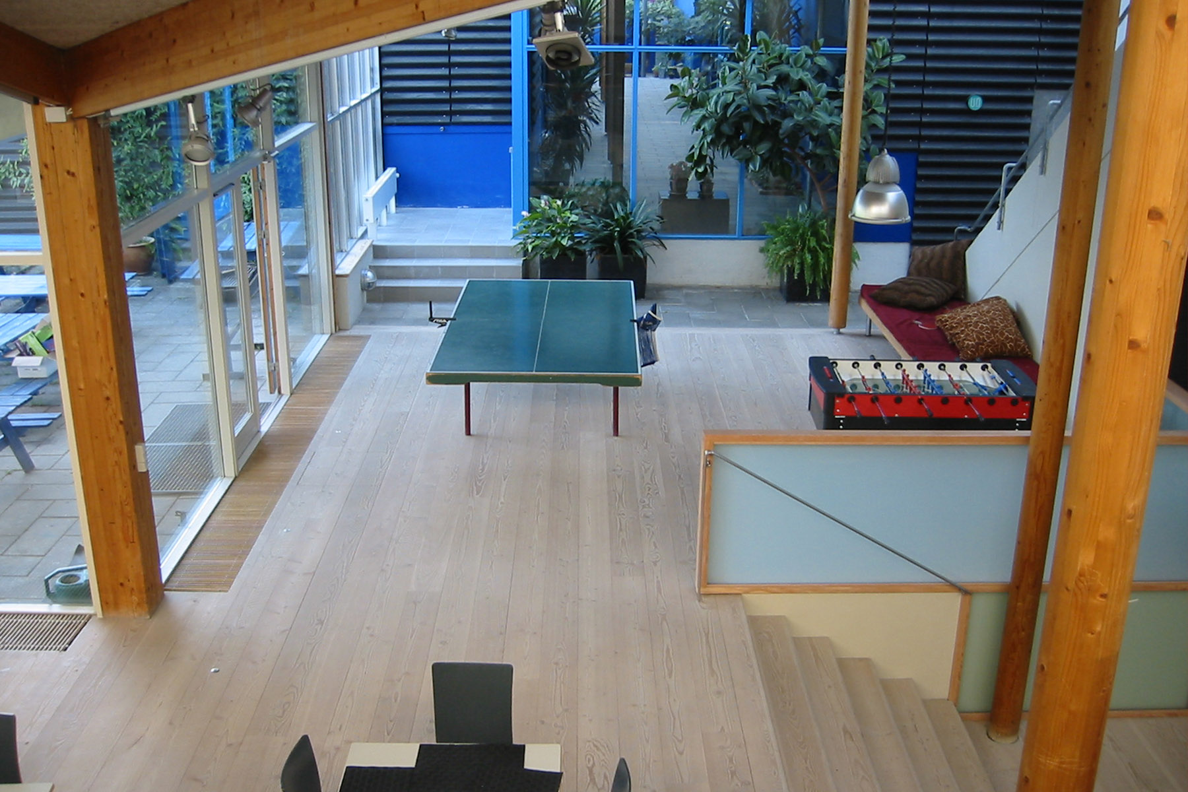
Please Note:
This series of blog posts is focused on explaining common design patterns in cohousing. Grace Kim, a founding principal and owner of Schemata Workshop, has identified patterns applicable to cohousing from "Pattern Language" by Christopher Alexander and has added some of her own.
Grace's additional patterns pay particular attention to the Common House because its design requires special consideration. As the living room for the community, the Common House sets the initial impression for visitors about what cohousing is, what your community values might be, or the perceived benefits of living in community. Schemata Workshop has analyzed scores of common houses in Denmark and North America to discern what does and does not work. Following Alexander's concept of Pattern Language, Grace has thoroughly documented the necessary programmatic and design elements for a successful Common House.
To learn more about cohousing at Schemata, visit our cohousing page.

