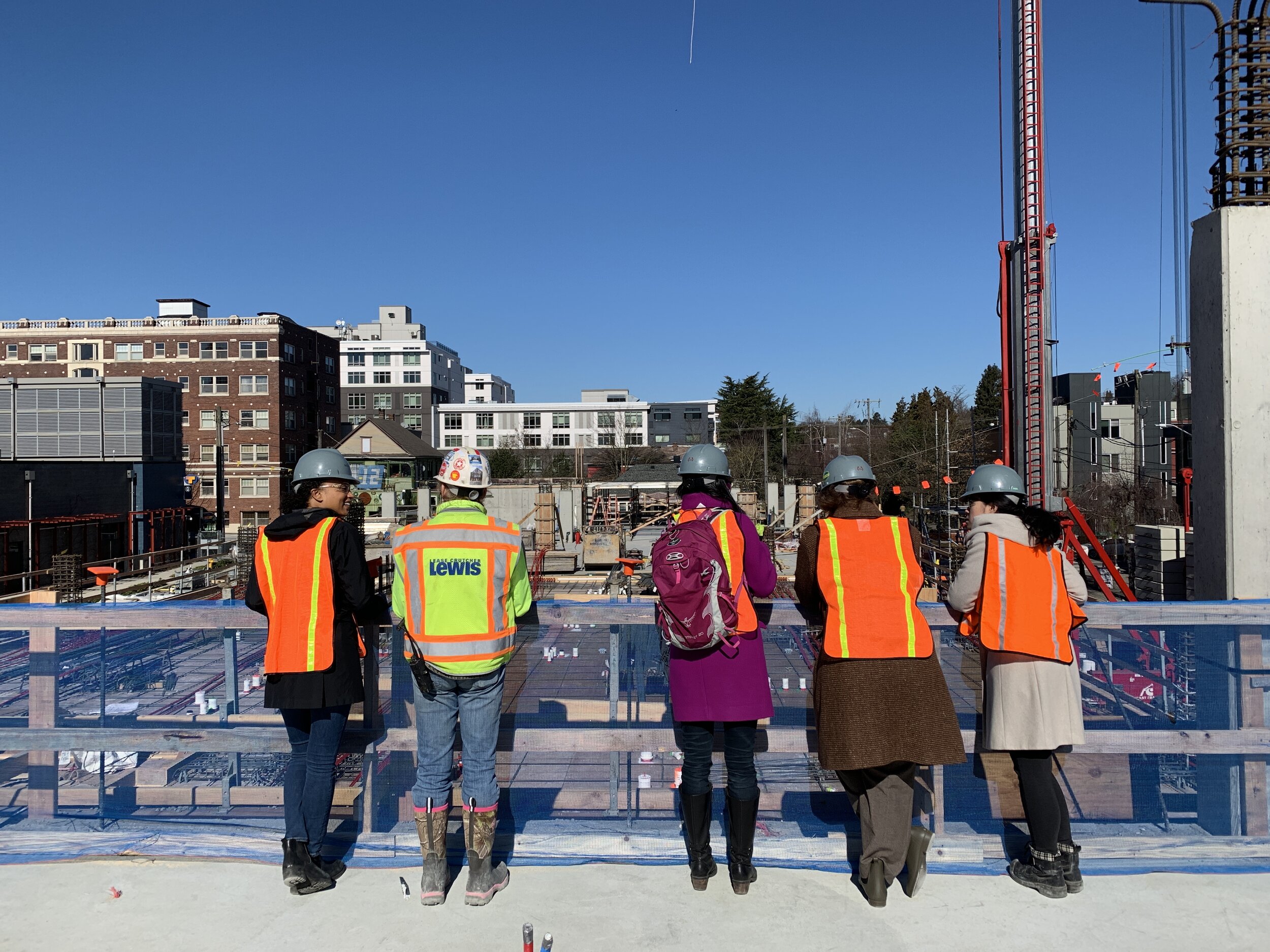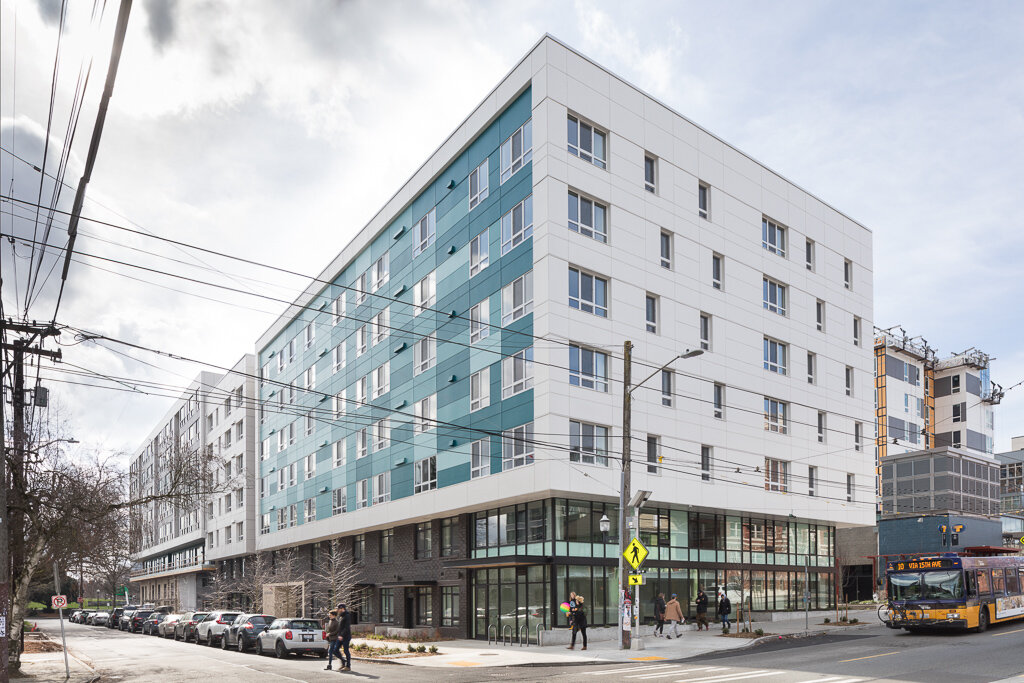Building Equitable Housing on the Hill: Capitol Hill Transit-Oriented Development
Seattle’s Capitol Hill neighborhood has reached a critical crossroads in its development. With unprecedented growth and skyrocketing demand for accessible housing, the historically LGBTQ arts district is struggling to maintain its ties to its history and its unique sense of place, while moving into the future.
Capitol Hill Transit-Oriented Development is a response and a remedy to this crisis — providing context-sensitive, equitable housing for people of all income levels and backgrounds, that strengthens the vibrant Capitol Hill community.
The Early Stages
In 2009 Sound Transit completed their first light rail line, enabling increased mobility across the city and into surrounding communities. Seeing the undeveloped lots around newly opened stations, community leaders across the city began pushing for more inclusive engagement processes, and transit-oriented developments that would provide much-needed housing in close proximity to transit.
In 2009, Schemata Workshop Principal and Founder Grace Kim was invited by a community group to represent Capitol Hill business and property owners in conversations about station development. As the group developed guidelines for the TOD parcels, Grace was asked to submit a proposal for a consultant contract to identify community priorities for future development. This led to a year-long community engagement project that allowed residents (renters as well as property owners) and other community stakeholders to discuss and outline neighborhood-wide priorities:
Permanent Home for the Farmer’s Market
Affordable Housing
Cultural Center
Community Space
Affordable Commercial Space
Daycare
Limited Parking
High-Quality Design
High Sustainability Standards
The resulting Recommendations Report led to changes to land-use development standards, a Development Agreement between the City and transit authority addressing community concerns, and most importantly the formation of The Capitol Hill Champion, a community entity, that would steward the recommendations of the report over the next five years.
Building the Future
Schemata Workshop went on to play a pivotal role in the project’s development, building on the community desires identified in the early engagement process. The Capitol Hill Equitable Transit Oriented Development includes a four-parcel site atop what is now the highest ridership station in Seattle’s light rail system. Affordability was a key value of the project, and 40% of the 435 units will be affordable. Schemata Workshop was responsible for developing the design principles for the four building campus, identifying opportunities for district strategies, and guiding the site-wide public art program. Schemata Workshop also designed two of the four buildings on site — Station House and Park Apartments.
Station House includes 110 units of family-oriented affordable housing, for hardworking households earning less than 60% of the Area Median Income (AMI) and was designed for Community Roots Housing (CRH), a local public development authority. CRH aspires to have the greenest housing portfolio in the region. Station House incorporates a rooftop PV array, low-VOC materials, and continuous exterior insulation and high-performance windows. Prioritizing urban agriculture, Station House’s rooftop garden provides residents access to local, organic produce and an adjacent roof deck to enjoy the city and mountain views. At the street level, a community room weaves together public art and space for workshops and events, with a commercial storefront to respond to the dynamic pedestrian and transit activity along John Street. Meanwhile, homes along 10th Avenue are brick-clad and set back from the street with porches to respond to neighboring residential character.
Park Apartments targets the higher-end of the housing market. However, due to affordability goals of the equitable transit oriented development (ETOD), 20% of the 76 units will be affordable to working class families. A second level amenity lounge will feature a full-kitchen as well as outdoor seating areas and BBQ grill. This space was intentionally designed to be at the tree canopy level to recall a beloved neighborhood coffee shop that previously occupied the station headhouse. Passive solar strategies are employed, with western units facing the plaza shaded by deep balconies. The street-level townhomes have entrances off 10th Ave which incorporate light brick and rich wood accents. Both buildings target LEED Platinum certification, and respond directly to the expressed desires of the community from the earlier engagement process.
“It was exciting to be a part of Seattle’s first Transit Oriented Development. It is such a great way to impact and tie into the community. ”
Bridging the Past
To acknowledge the neighborhood’s history as the center of LGBTQ life, Schemata Workshop worked closely with local LGBTQ organizations to create a memorial for lives lost during the AIDS epidemic, which devastated Capitol Hill in the 1980’s. Schemata worked with LGBTQ leaders and stakeholders to outline a public art program that emphasizes storytelling and memorializing the neighborhood’s history of community resilience. The AIDS Memorial Pathway (AMP) will include an augmented reality gallery, community space, and interpretive sculptures winding around the site, linking it to the neighboring Cal Anderson Park.
For more information:
A Broadway Development More Than 20 Years in the Making, the Process to Fill Capitol Hill Station’s New Apartments Has Begun - Capitol Hill Seattle Blog, 2020
Let’s Talk eTOD - Housing Development Consortium
Alongside New Light Rail Stations, Seattle Plans Affordable Housing - CityLab, 2019
Where to Put Affordable Housing? On Top of a Light Rail Station - Crosscut, 2018
Apartments on Capitol Hill Light Rail Property Will Finally Break Ground June 19 - Curbed Seattle, 2018
Bulk Storage - Cohousing Pattern #19
In any household or community, there are items that are not used daily but are necessary and require storage. Too often these bulk storage spaces are forgotten during the planning stages or omitted due to cost. In a Common House, there is a need for bulk storage of food items that can be accommodated in a pantry. Storage will also be required for seasonal decorations (Christmas tree, ornaments, and lights) and special events (additional folding chairs, tables, linens, special occasion stemware or dishes). There may be supplies for building maintenance or operations (light bulbs, lumber, ladders or lawnmower) that require storage. Storage spaces equivalent to 15% of the total Common House area should be reserved for communal storage.
Residents generally find themselves living in smaller homes than they are accustomed to and are not able to purge extra possessions. Provide a central storage locker for each unit in the Common House. If lockers are not provided, residents will often utilize porches and parking spaces to satisfy their storage needs.
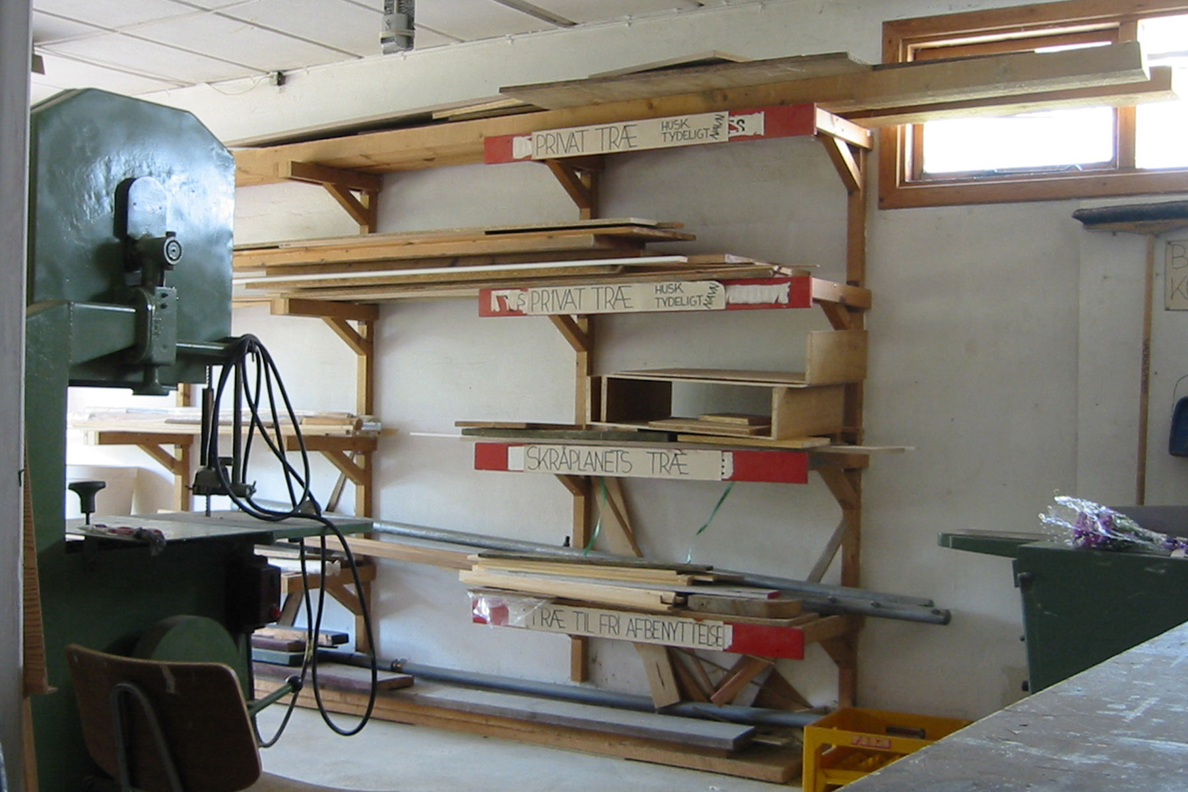
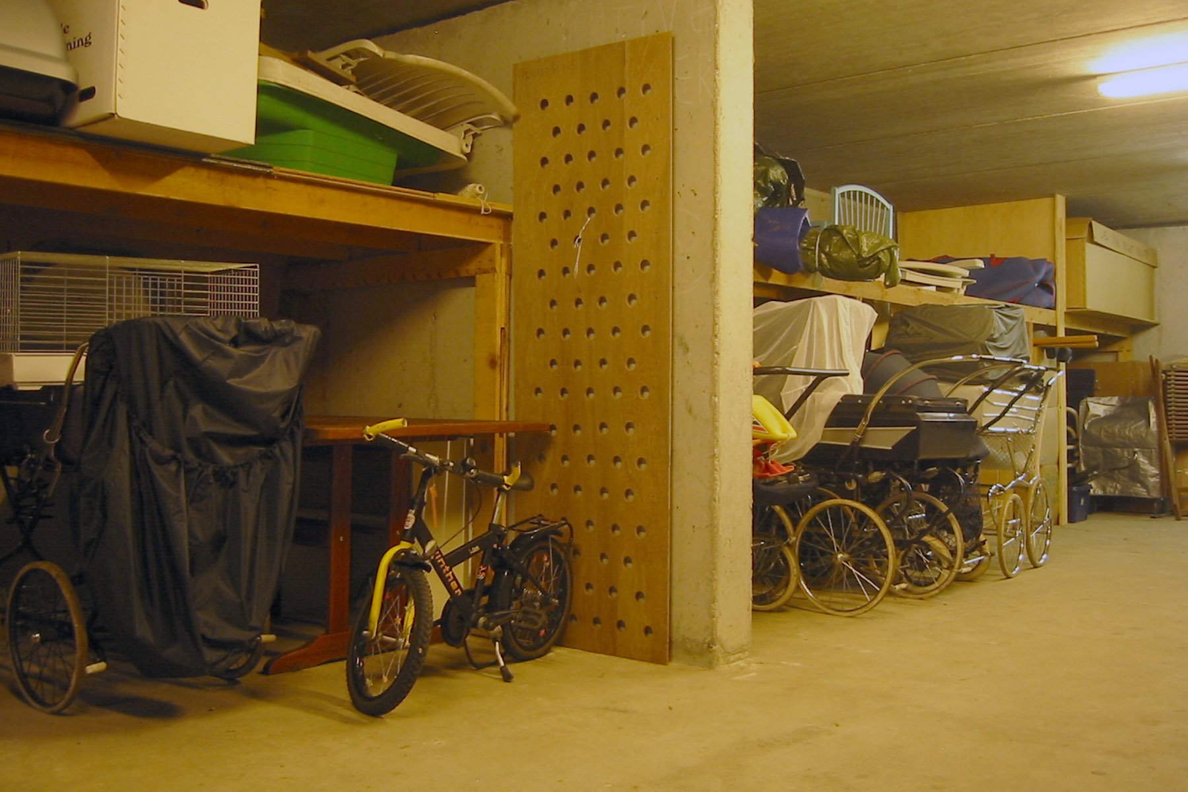
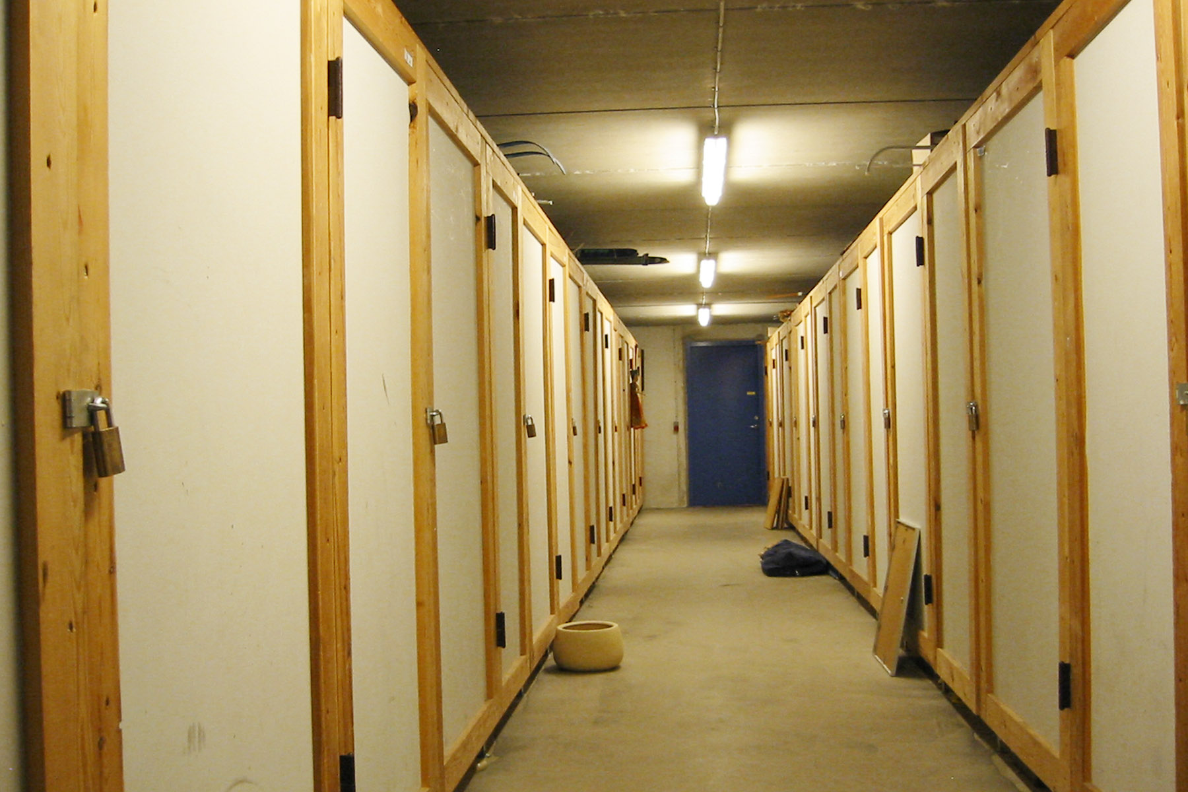
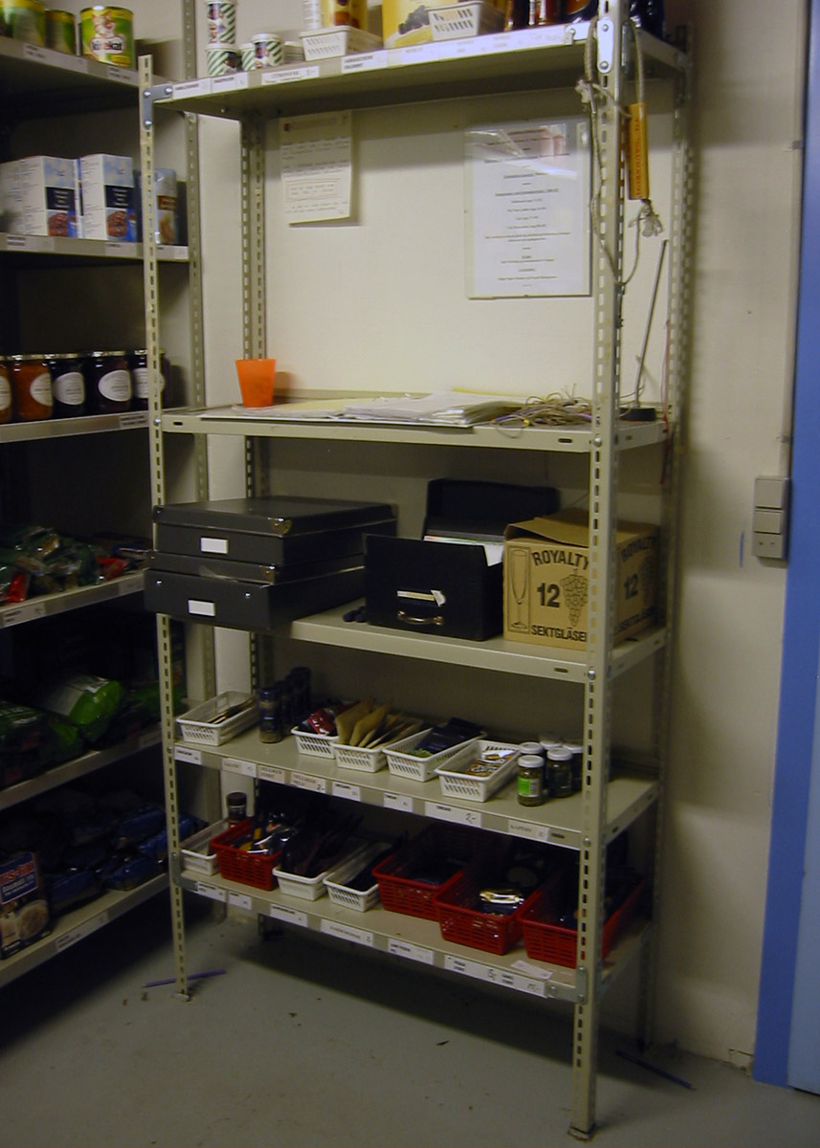
Please Note:
This series of blog posts is focused on explaining common design patterns in cohousing. Grace Kim, a founding principal and owner of Schemata Workshop, has identified patterns applicable to cohousing from "Pattern Language" by Christopher Alexander and has added some of her own.
Grace's additional patterns pay particular attention to the Common House because its design requires special consideration. As the living room for the community, the Common House sets the initial impression for visitors about what cohousing is, what your community values might be, or the perceived benefits of living in community. Schemata Workshop has analyzed scores of common houses in Denmark and North America to discern what does and does not work. Following Alexander's concept of Pattern Language, Grace has thoroughly documented the necessary programmatic and design elements for a successful Common House.
To learn more about cohousing at Schemata, visit our cohousing page.
Teenager's Cottage / Apartment - Cohousing Pattern #18 [154]
A teenager’s cottage or apartment provides a safe transition between living with the nuclear family and complete independence. Seen in many of the communities visited – the teen apartments were usually a small efficiency apartment located in the community, often in pairs with a shared kitchenette and bathroom. Teens can request an apartment upon reaching a specified age. Parents or the teens would pay a modest monthly rent. At times there were no teens of the appropriate age within the community that wanted to rent the rooms, so occasionally a teen from outside the community would come to reside in one of the units.
These teen apartments provide young adults with autonomy from their parents/families, yet still provided the support of the family and familiarity of the community. A safe, yet big, step towards independence.
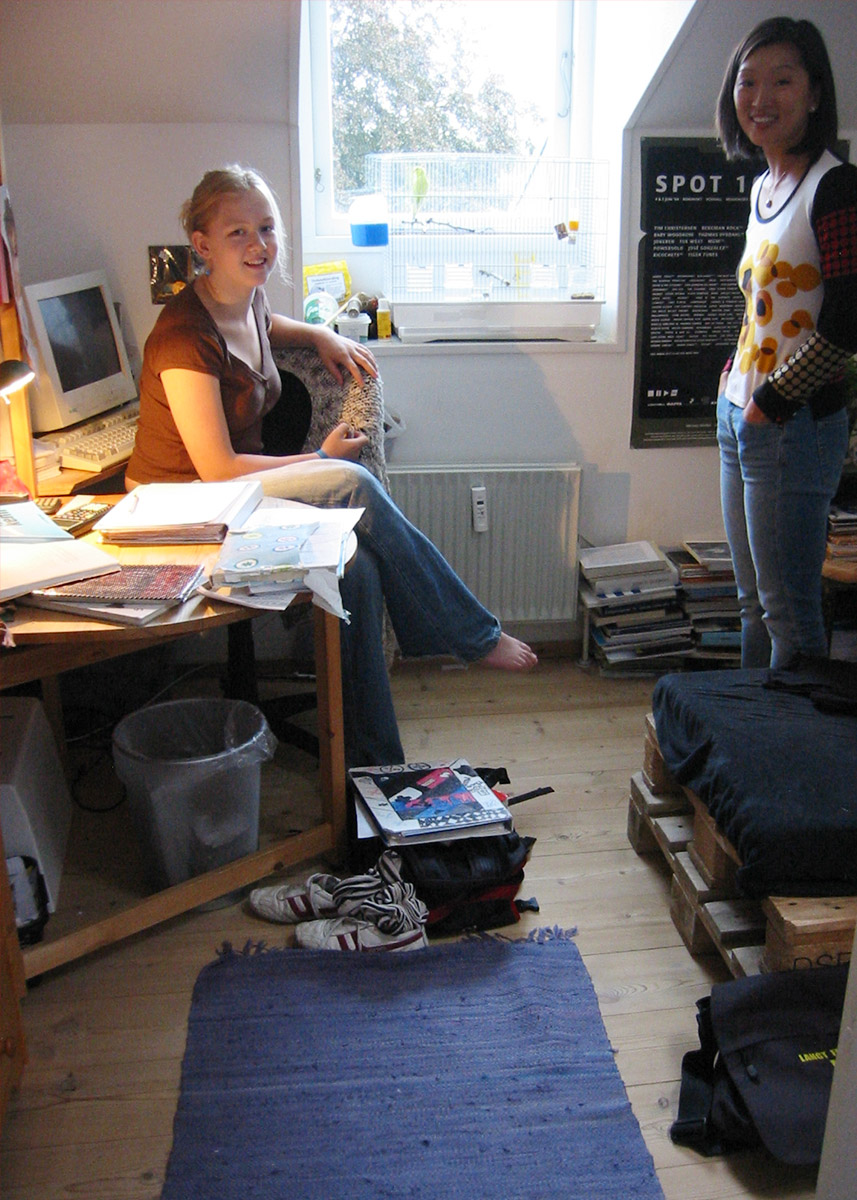
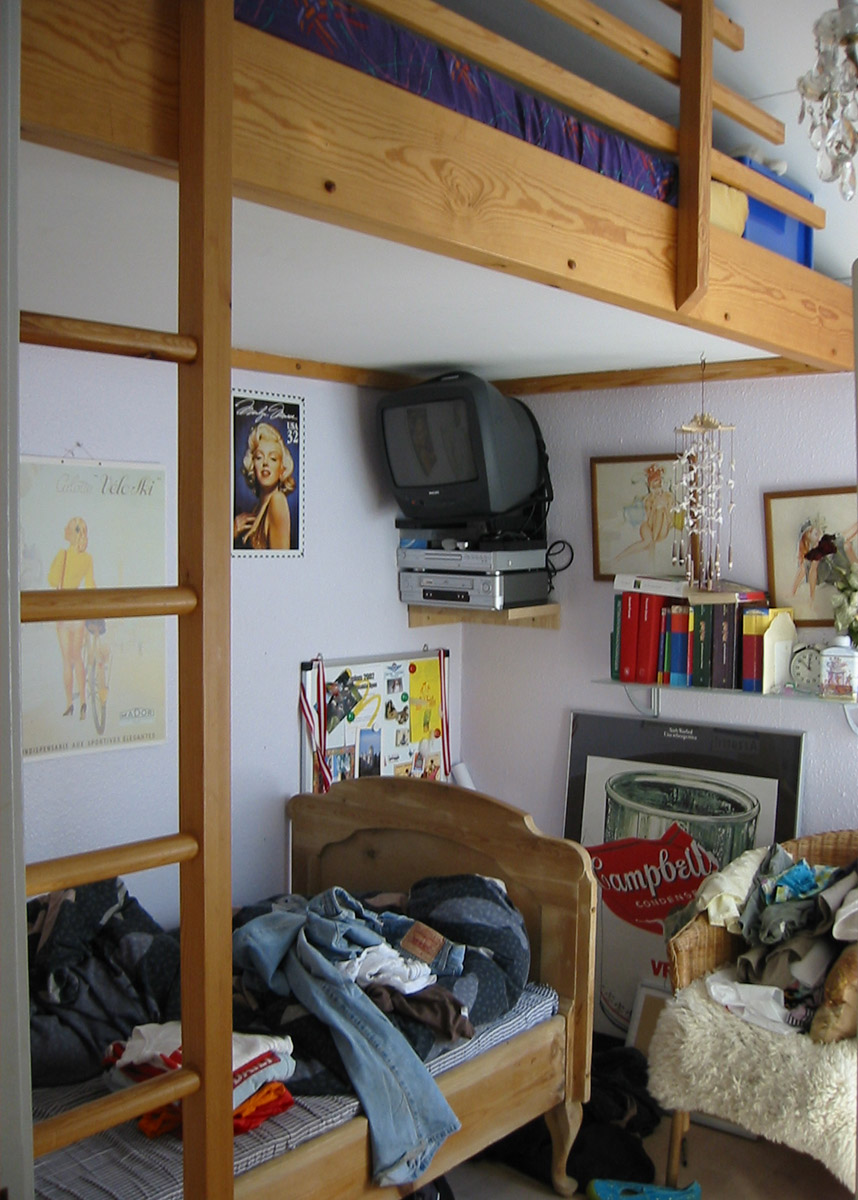
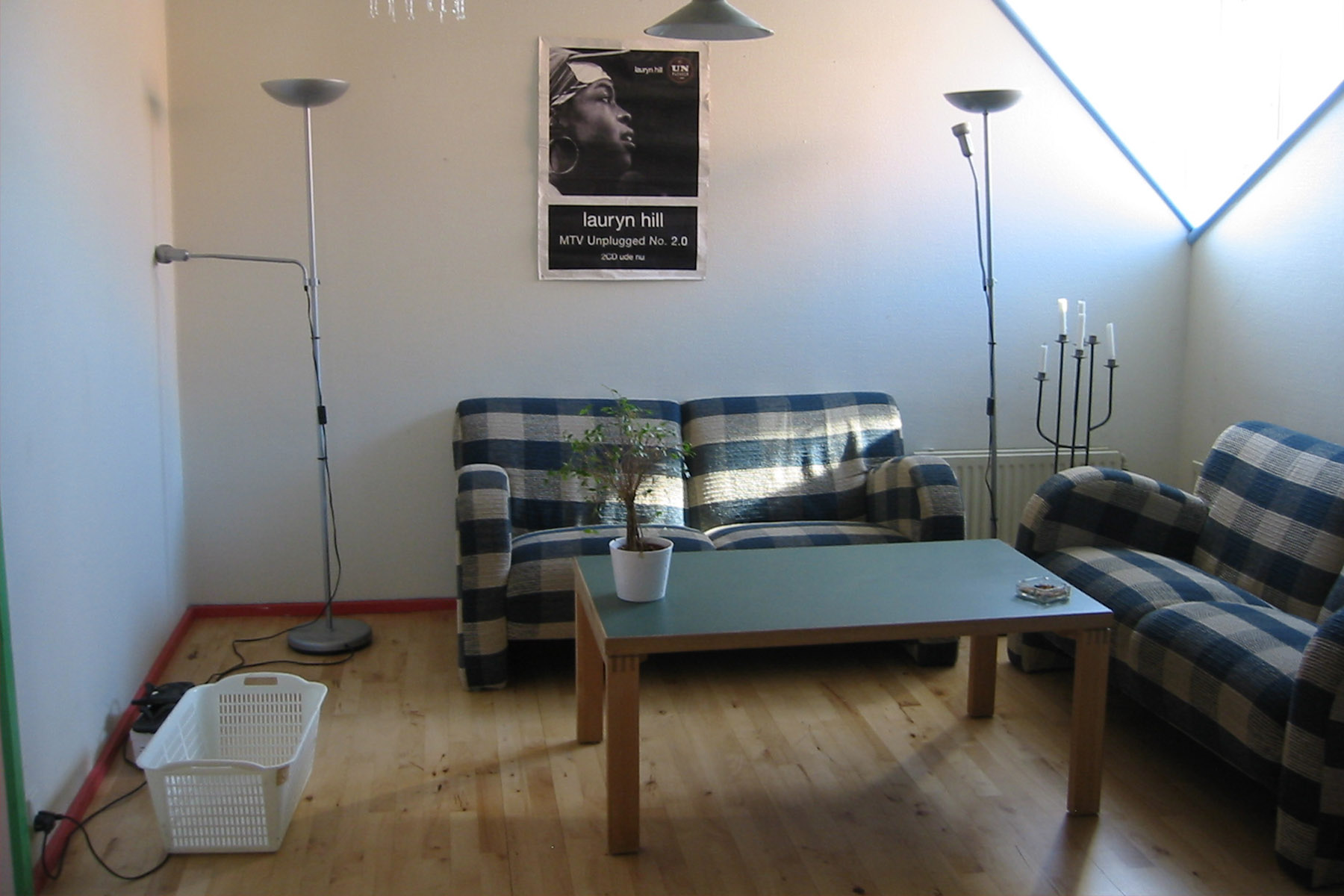
Please Note:
This series of blog posts is focused on explaining common design patterns in cohousing. Grace Kim, a founding principal and owner of Schemata Workshop, has identified patterns applicable to cohousing from "Pattern Language" by Christopher Alexander and has added some of her own.
Grace's additional patterns pay particular attention to the Common House because its design requires special consideration. As the living room for the community, the Common House sets the initial impression for visitors about what cohousing is, what your community values might be, or the perceived benefits of living in community. Schemata Workshop has analyzed scores of common houses in Denmark and North America to discern what does and does not work. Following Alexander's concept of Pattern Language, Grace has thoroughly documented the necessary programmatic and design elements for a successful Common House.
To learn more about cohousing at Schemata, visit our cohousing page.
A Community-Based Urban Oasis: Tour the CHUC Rooftop Farm
Capitol Hill Urban Cohousing’s rooftop farm is more than just a garden. It’s a community gathering spot, an interactive classroom, an outdoor dining space, and a source for local, organic produce that is used by nearby farm-to-table restaurants. Not to mention it has amazing view!
Capitol Hill Urban Cohousing (CHUC) is a five-story intentional community comprised of nine homes over a street level commercial space, located in the dense urban center of Seattle’s Capitol Hill neighborhood.
As a cohousing project, it was designed in collaboration with the future residents, and prioritizes long-term social and environmental sustainability as one of their shared values. The design incorporates principles from the Living Building Challenge and Passive House, optimizing passive energy strategies while emphasizing thermal and acoustic comfort. Early energy modeling hinted at the project’s future energy efficiency, but after four years of occupancy the actual energy usage has been measured at EUI of 17.0 kBtu/sf/yr, one-third of a typical, energy code-compliant multifamily building in the area! We credit the passive design strategies, but equally important appear to be the social connections of the residents, and a building-wide commitment to climate protection.
The roof on the east half of the building supports a recently installed PV array (with even further improved building efficiency), and the other half houses a lively, activated, organic, pollinator-friendly farm. Located in one of the nation’s first soon-to-be-certified EcoDistricts, the farm is a catalyst for a neighborhood-wide network of urban farms, including the nearby Station House rooftop farm, part of the Capitol Hill Transit-Oriented Development!
Take a virtual tour of CHUC’s rooftop farm with Schemata Workshop founders and principals (and CHUC residents) Grace Kim and Michael Mariano below!






