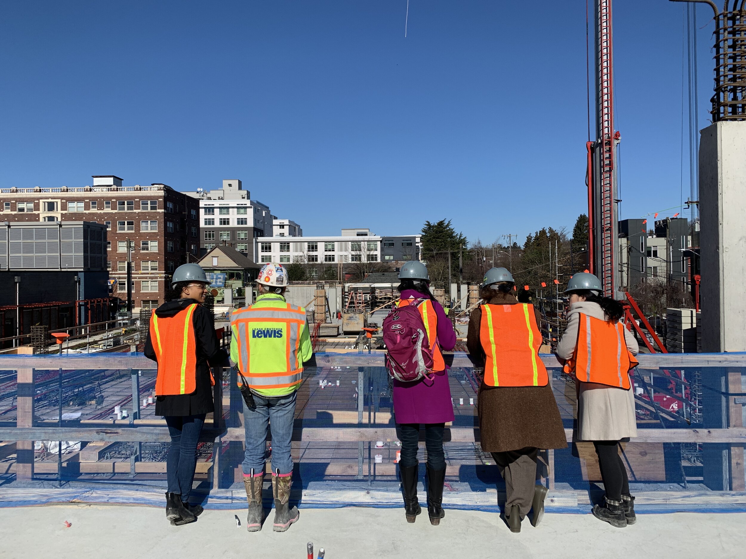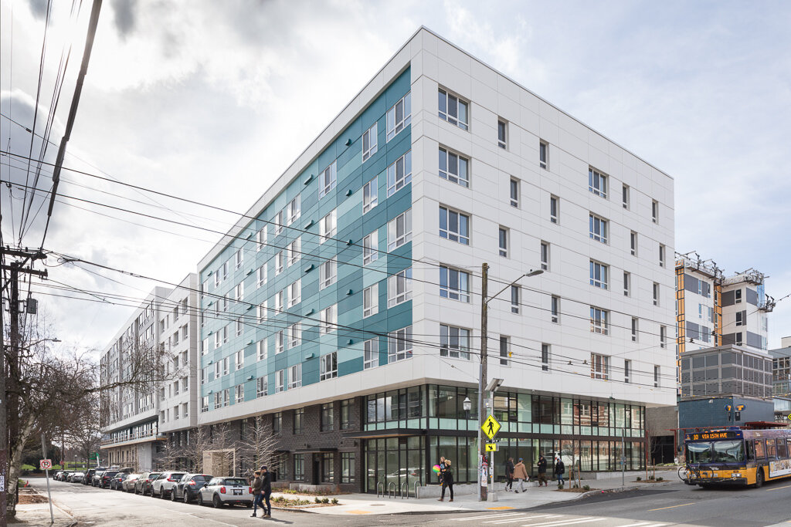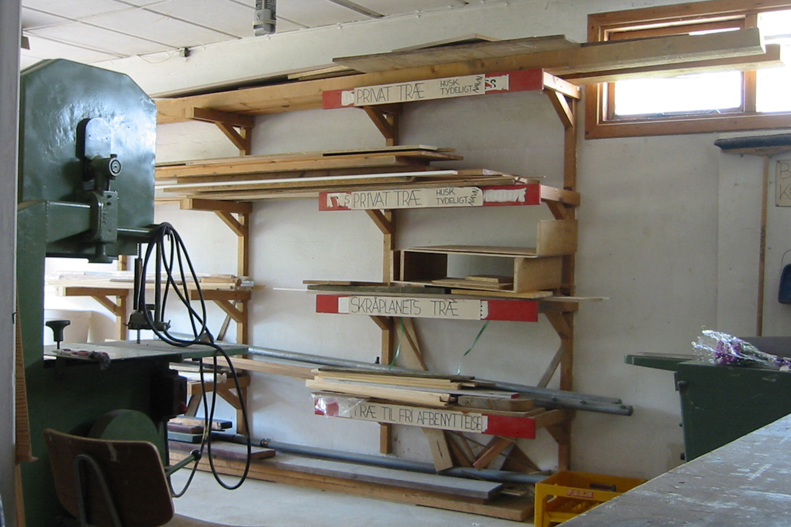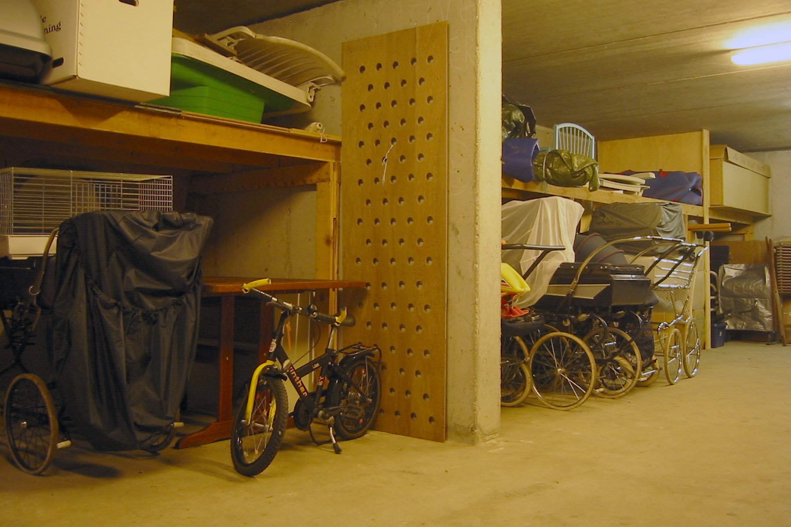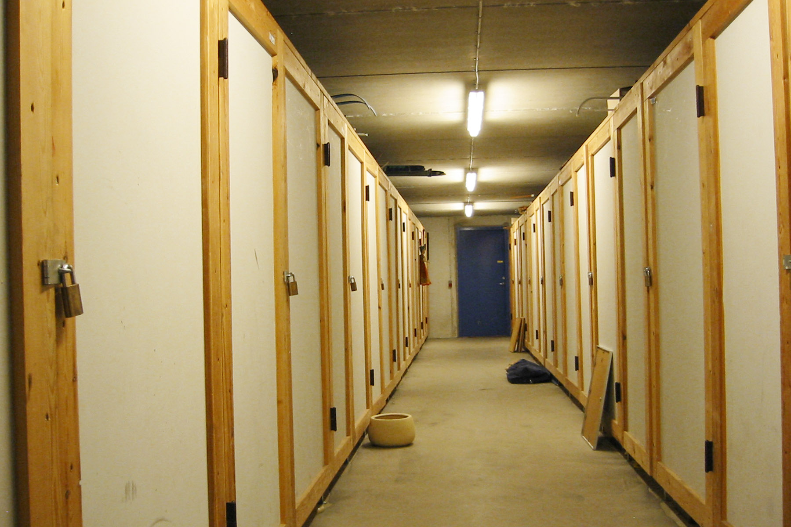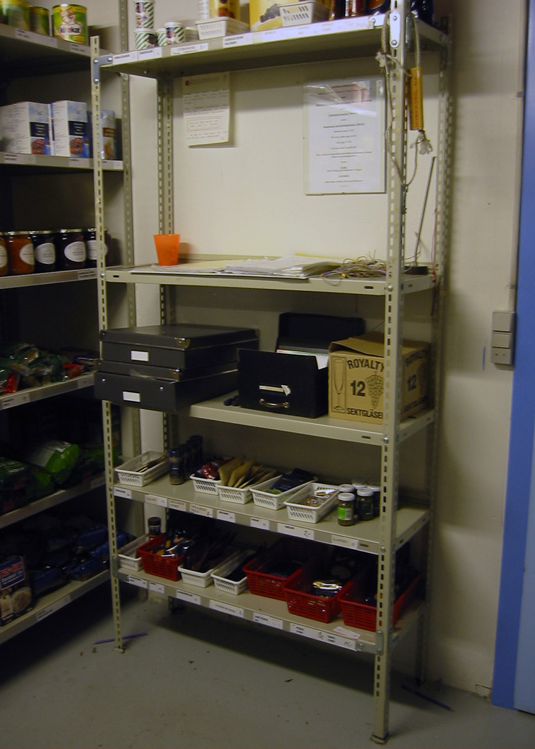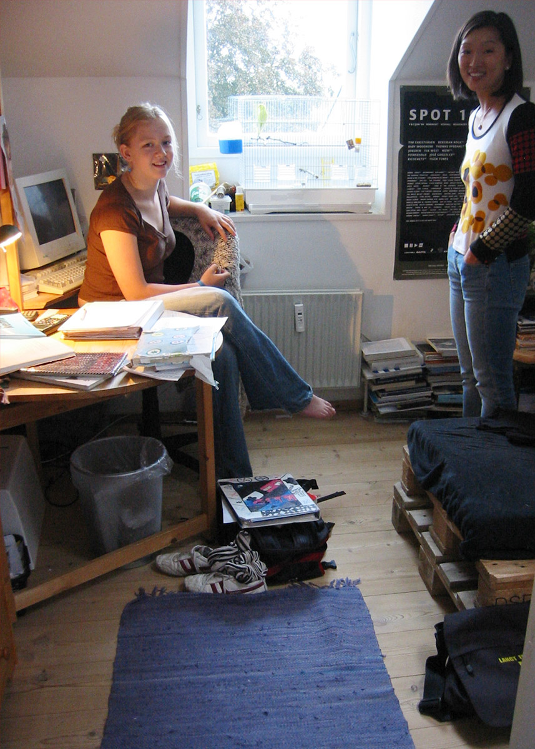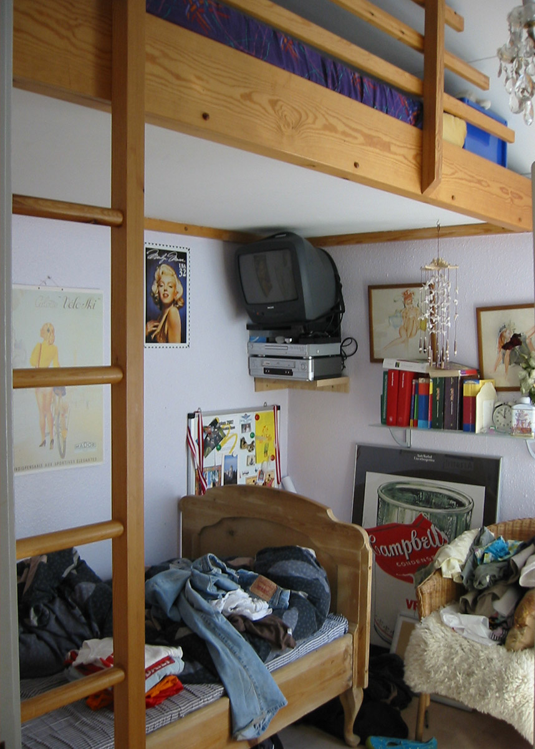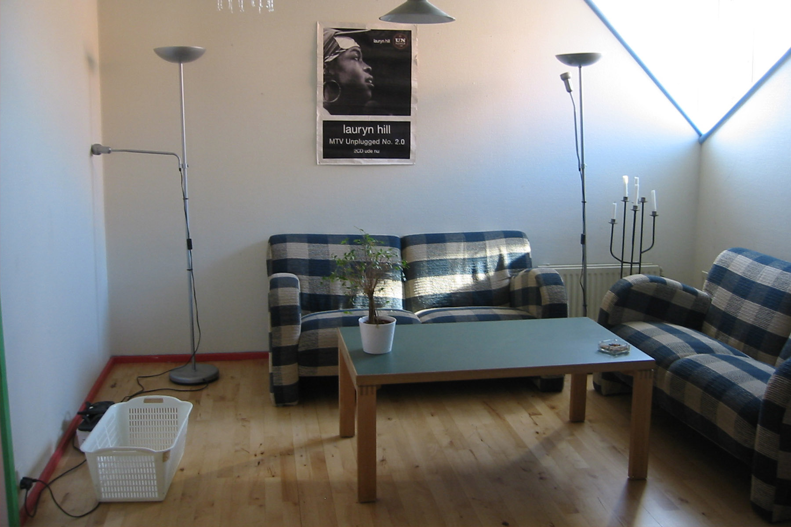As the year comes to a close, it’s interesting to look back and realize the dumpster fire that was 2020 helped demonstrate how we have been preparing for Resiliency. While we didn’t know all that 2020 would hold for us, in the years leading up to it, Schemata Workshop put practices into place that have helped us quickly adapt and recover from the disastrous events that occurred this year.
Cloud based server
On March 7, when Governor Inslee suggested we all “stay at home”, we told our staff to bring home what they might need to work from home. The very next day our staff began working from home for what would be the rest of the year.
While some firms struggled that first month to get remote working in place, Schemata was busily completing work on several project deadlines…without skipping a beat. That is because we had switched over to cloud-based services (for hosting our server, software and email) four years prior. Thanks to Approach Technology who set up our custom cloud and had switched us over just months before to a faster AWS-based platform, we had the same access to our projects/software as we did from the office just the day before. But we could work from our homes – on our PCs, iMACs, iPADs or whatever platform we chose. We could sit on the couch, at our kitchen tables, or wherever we could find a corner in our homes. Over time, people came to collect second monitors, chairs, and standing desks to augment their work from home environment.
Undoing Racism
In June, as news of George Floyd’s death, went viral on social media platforms and the nation’s horror/grief/indignation of the many other Black lives lost, people took to the streets in cities across the US…and Schemata Workshop found themselves at ground zero to the protests in Seattle. With angry battles between protestors and police escalating nightly with tear gas and flash bombs, just one block away from our office, we had heartfelt conversations to help us grieve and process; and to inspire each other to action rather than fall into despair and hopelessness.
At the end of 2019 and early 2020, Schemata Workshop had sent all of their staff to anti-racism trainings offered by the People’s Institute For Survival and Beyond hosted locally through the Housing Development Consortium. By June, the words of the trainers and our flawed constitution came hurtling at us with the fury as the names of the Black lives recently lost were shouted in the streets in marches and protest. Many of us at Schemata marched, we tweeted, we donated, and made public statements – AND we debated the performative nature of all this. We decided as an office it was important to actively, vocally be allies and co-conspirators - in our profession and in our lives. We will seek out and uplift the work and voices of Black and Indigenous people who work in our allied disciplines; and we have found meaningful ways to collaborate to build capacity for Black and Indigenous professionals in the Architecture/Engineering/Construction industry.
Personally, my cohousing community has been a major source of daily support. Established as a community in 2010, our nine families moved into a building designed by Schemata Workshop in 2016. In the four years since, we have deepened our connections and formalized the way we live collaboratively in our densely urban building.
Cohousing
As the pandemic was unfolding in Washington, we met twice weekly on Zoom from March through May - we shared information - allaying fears or cautioning those who might not have read as much. We developed protocols for disinfecting the whole building daily, managing outside deliveries, and helping each other reduce trips to the grocery store. Over the summer we figured out how to socialize while maintaining physical distance and wearing our masks, and these practices have helped us transition into the fall and now winter (eating dinners and watching movies outside but in the protection of our covered breezeway or under the tent on the roof). The proverbial “cup of sugar” or eggs or any other ingredient shows up at your doorstep within minutes of texting out a request. And deliveries of baked goods, tamale kits, and pesto are as common as the frequency of birthday celebrations – with singing from our balconies and cake picked up in the courtyard. The children play together in the courtyard and their voices float up to our open windows (rain or shine) and the adults gather in small groups to exercise, converse or plan out community business on our rooftop or balconies. We have firmly adopted the Norwegian attitude of friluftsliv – “There is no bad weather, only bad clothes.” Sitting outside in our parkas, gloves and hats in the company of our neighbors sure beats sitting home being lonely.
In 2020, the Cohousing Association worked hard to offer numerous webchats for people talk about the effects of the pandemic and online conferences to help people find cohousing near them or find resources to help them manage their existing communities.
Office Manager
One of the people I’m most grateful for this year is our Office Manager Margaret Tyson. Over the past four years she has grown into her position on the Leadership Team. On March 7 she insisted we send people home right away and begin remote work. Then promptly applied for Federal PPP loans. She has worked closely and tirelessly with our banker at Umpqua, our bookkeeper/accountant invantage3, and our tax accountant Mark Long to make sure we have spent the funds according to rules and advised us on strategic changes in staffing and expenses. She has led our “back to work” task force (which is recommending remote work through 2021) and has duly served in a HR capacity.
So I’d like to close with gratitude for what 2020 actually did bring - the Great Pause. Outside of work, I spent time baking sourdough bread, binge-watching shows, staying local, enjoying our home, the generosity of friends, and most importantly, found time with my 13-year old daughter.
We are at the close of 2020 - we made it to the end! And now I’m ready for 2021- bring it on!







