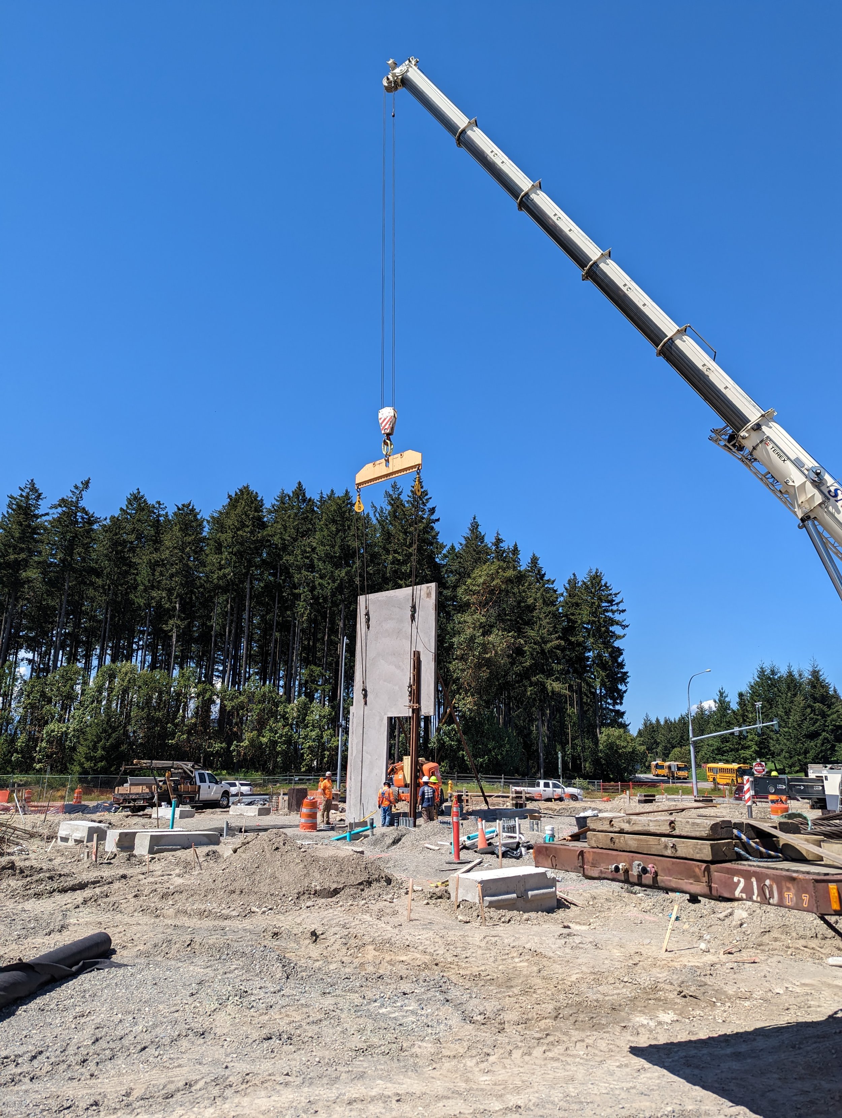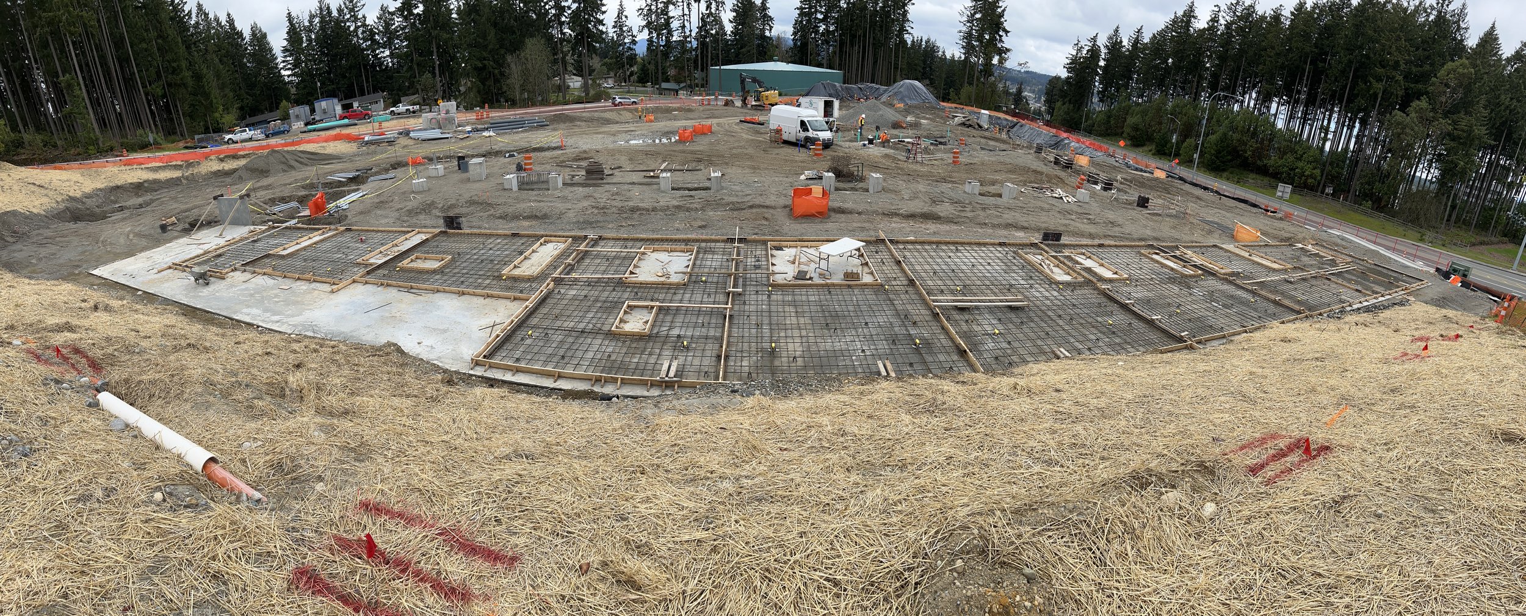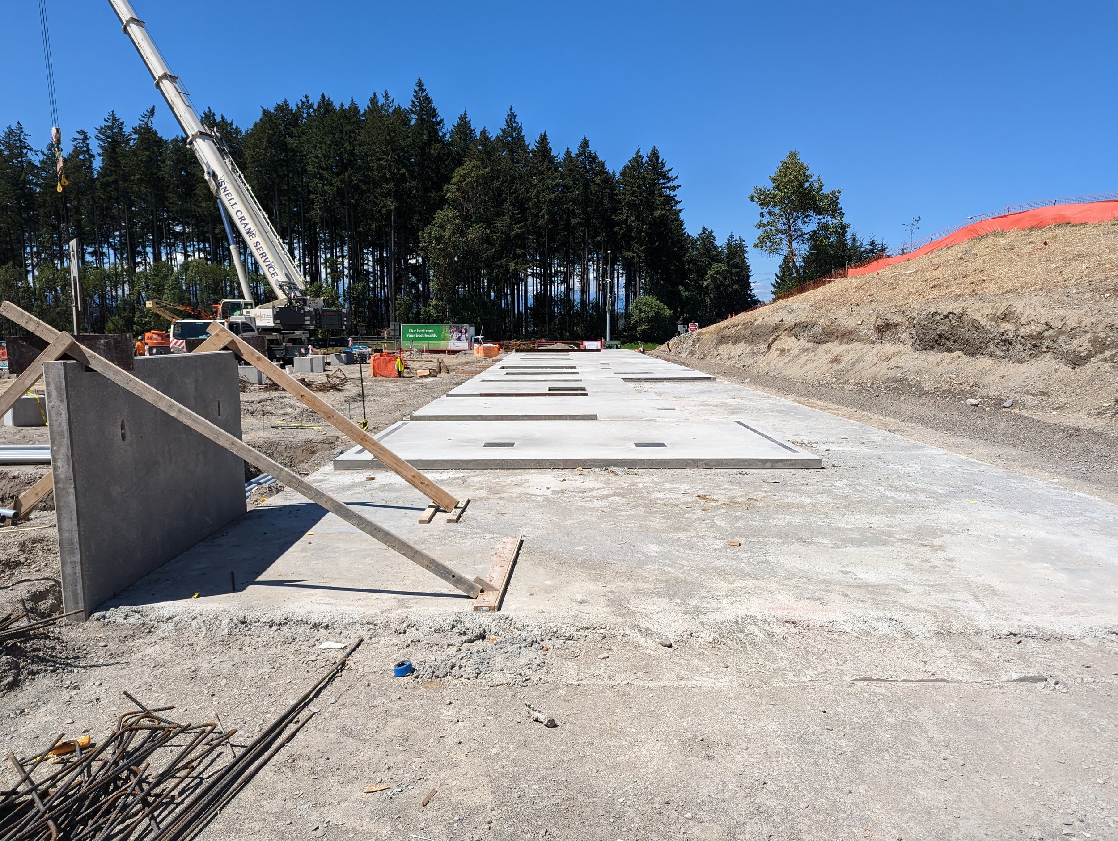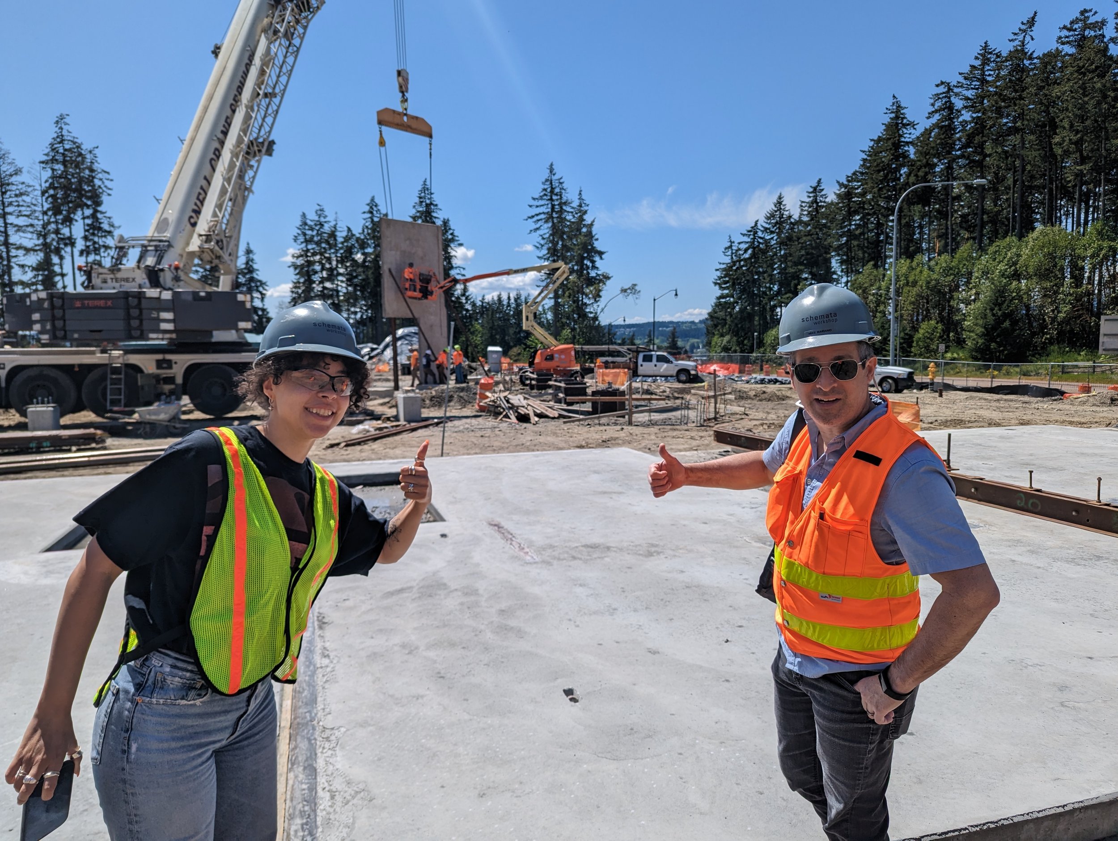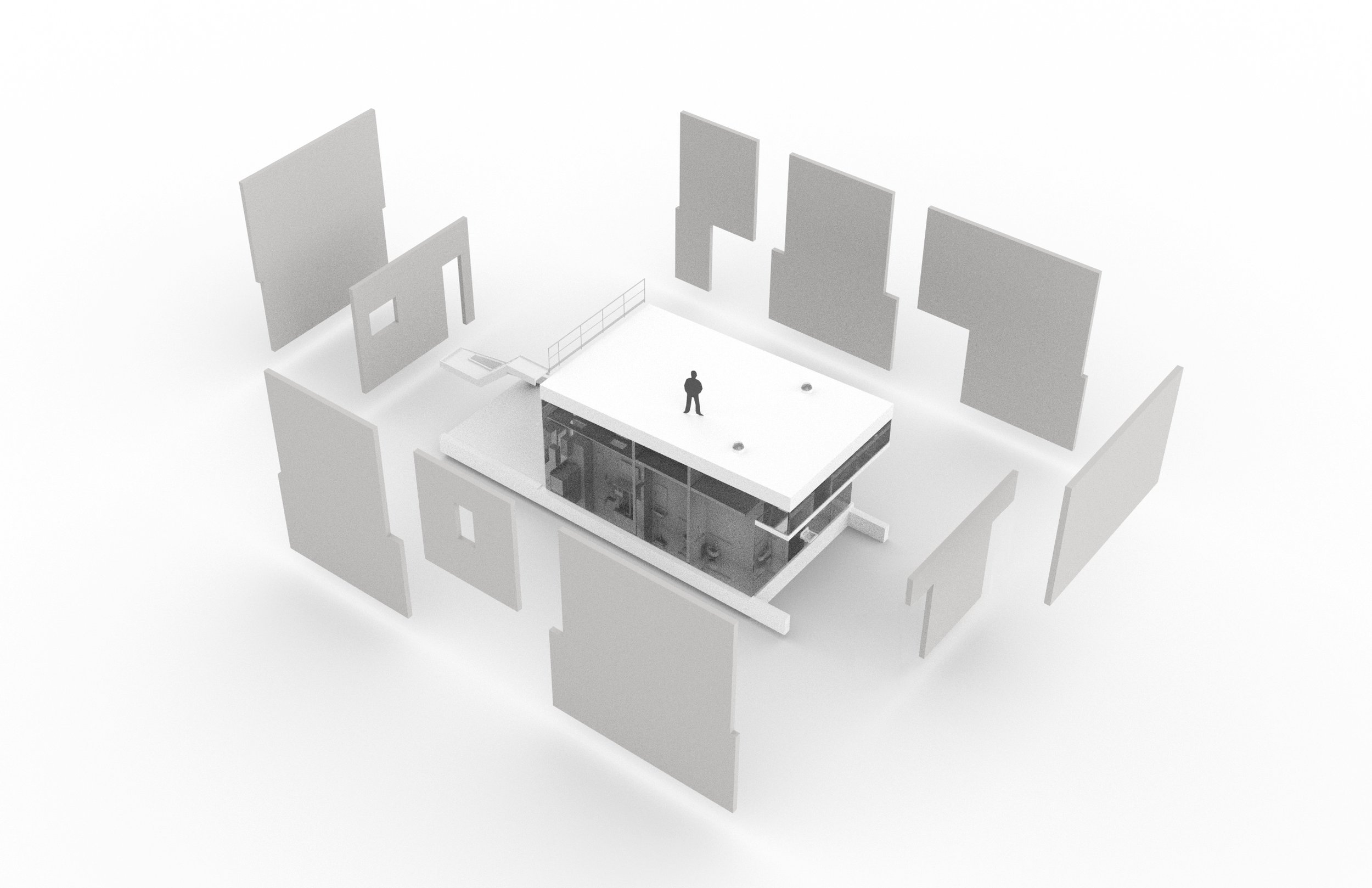In the heart of Silverdale, WA, near the growing Harrison Medical Center, Schemata Workshop leads the visionary architectural design of the Silverdale Transit Center. This bus transit center, comprising eight bays, will provide a seamless and comfortable experience for both riders and drivers alike. Positioned strategically as a gateway to SR 303 and the town, the center underscores the county's strong commitment to public transit, enhancing transportation efficiency for the community. The team's careful choice of materials, including steel and concrete with subtly exposed wood soffits, contributes to a low-maintenance and inviting atmosphere, welcoming riders with a blend of modernity and warmth.
During the constructability review of the Transit Center, Kitsap Transit (KT) prioritized the incorporation of exposed concrete to ensure both durability and a sense of civic quality, inspired by a similar and successful application at the Wheaton Way facility. The proposed height was retained, as it aligned with KT's vision of maintaining a prominent station presence, offering ample signage opportunities, and providing an enclosure for rooftop equipment and induction bus chargers. To determine the most suitable construction approach, the team's cost estimator meticulously analyzed various options, including CIP concrete, CMU block walls, off-site precast panels, and a hybrid solution with a metal framed/screened enclosure above a base volume. After careful evaluation, it was decided that site-cast tilt-up concrete panels were the optimal choice, driven by the availability of resources and qualified contractors. Despite prior experience with off-site fabrication of precast concrete panels, the project marked the team's first venture into the realm of site-cast tilt-up concrete, showcasing their willingness to embrace innovative solutions for a successful outcome.

