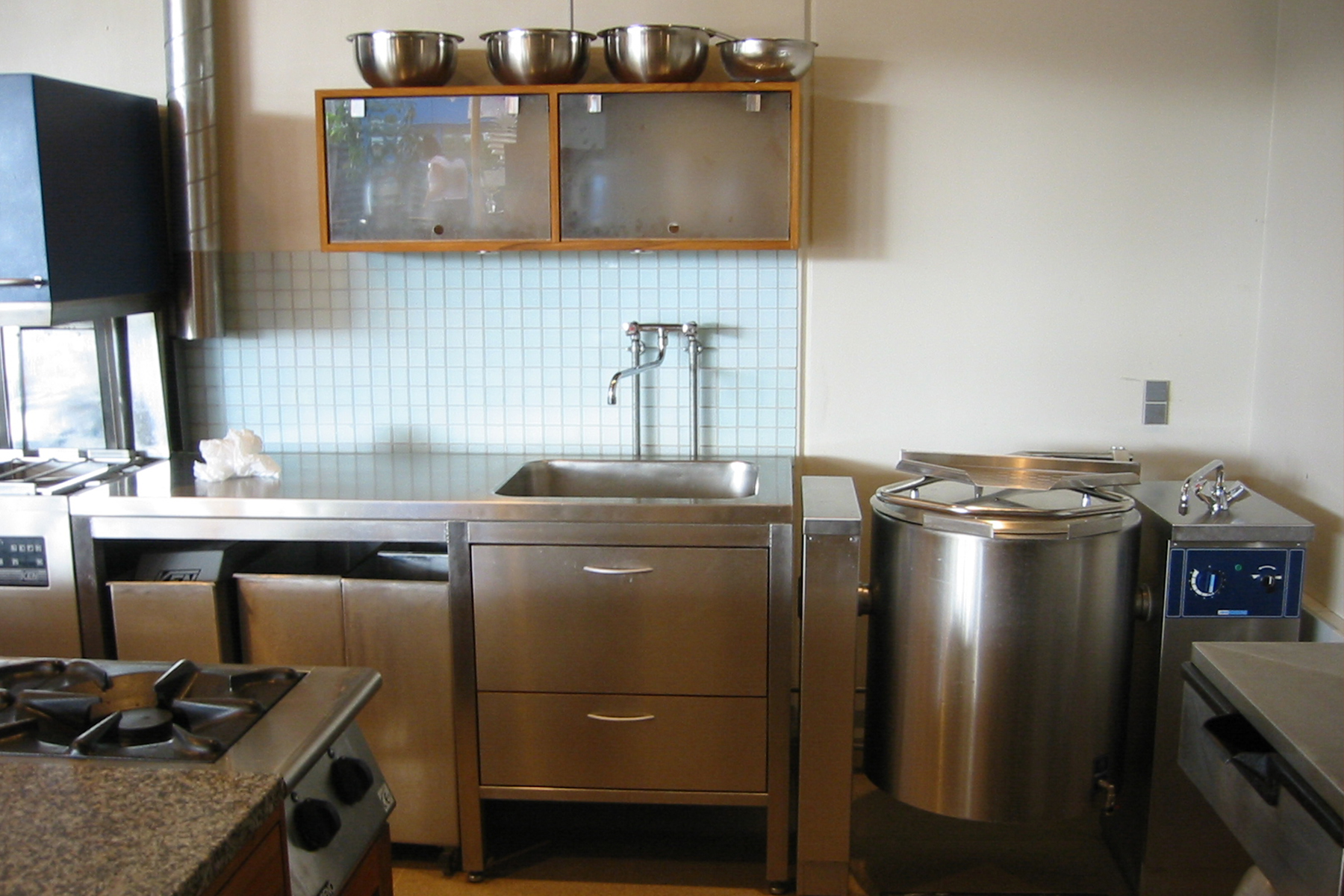The common kitchen should be designed with large-scale food production in mind. Commercial appliances should be prioritized, whenever feasible. Stoves with 4-6 large burners should be centrally located to allow for maximum utility in kitchens designed for cooking teams greater than two. A water tap (or pot filler) located near the stove will reduce accidents resulting from the filling and transport of heavy pots.
Commercial ovens can accommodate numerous large baking pans and maintain constant temperature. Commercial refrigerators can accommodate large boxes of produce and bulk quantities of meat and dairy products.
While it is possible to compromise on commercial stoves or ovens, the most important and necessary commercial appliance would be the dishwasher. In addition to a quick cleaning cycle (2-3 minutes) commercial dishwashers can accommodate a large number of dishes, especially oversized pots and baking pans, and provide a higher degree of sanitization due to hotter water temperatures.
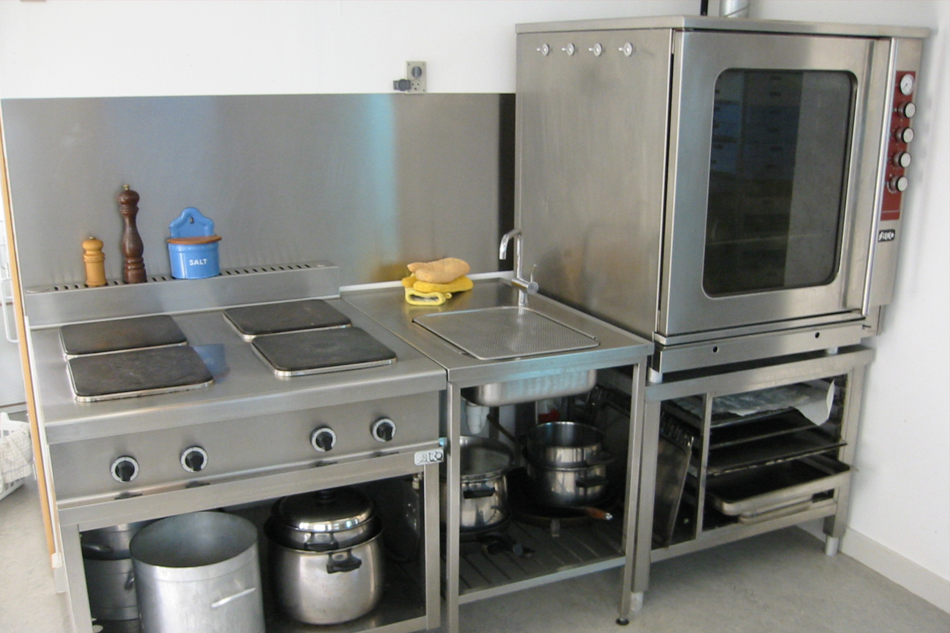
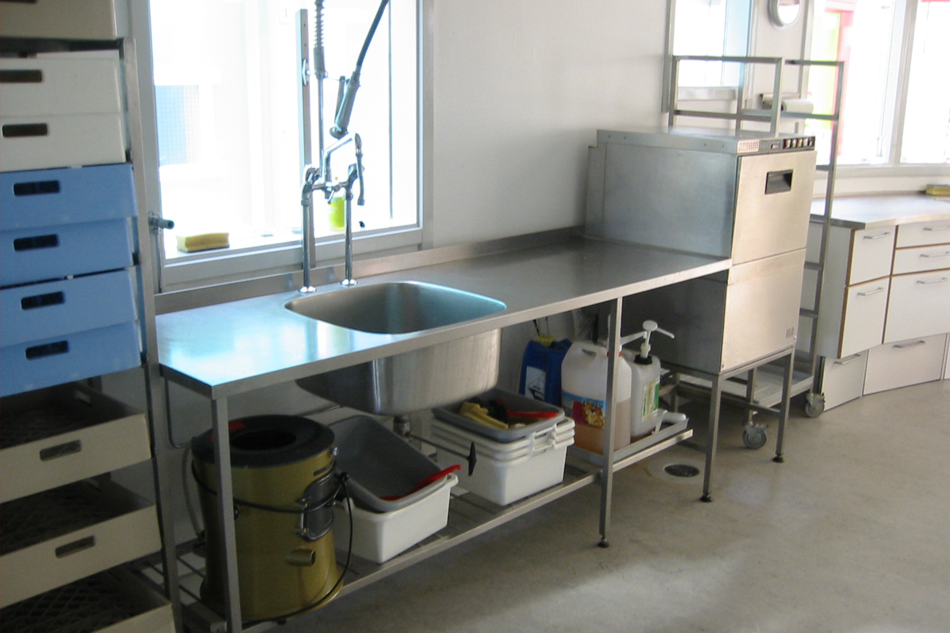
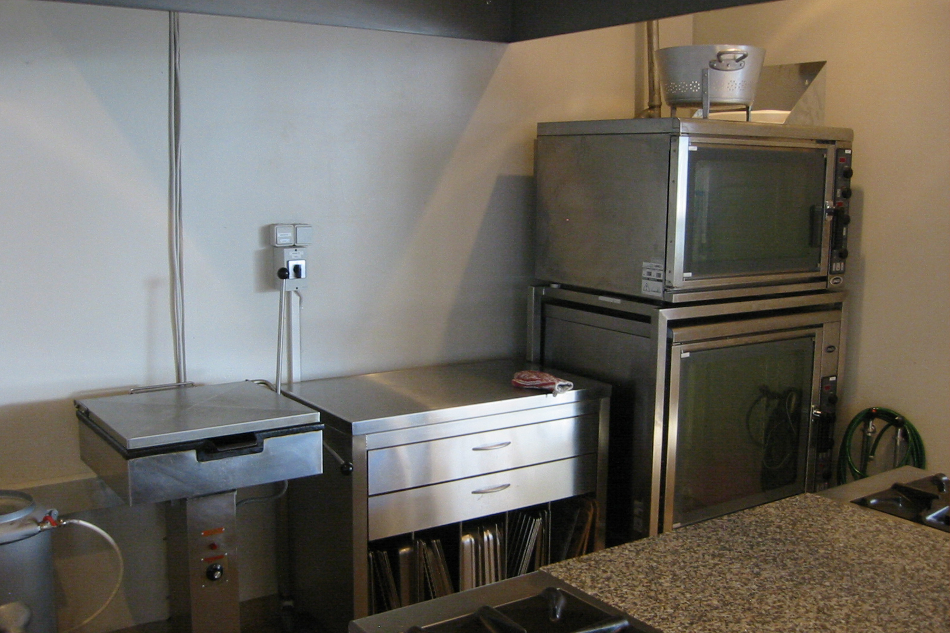
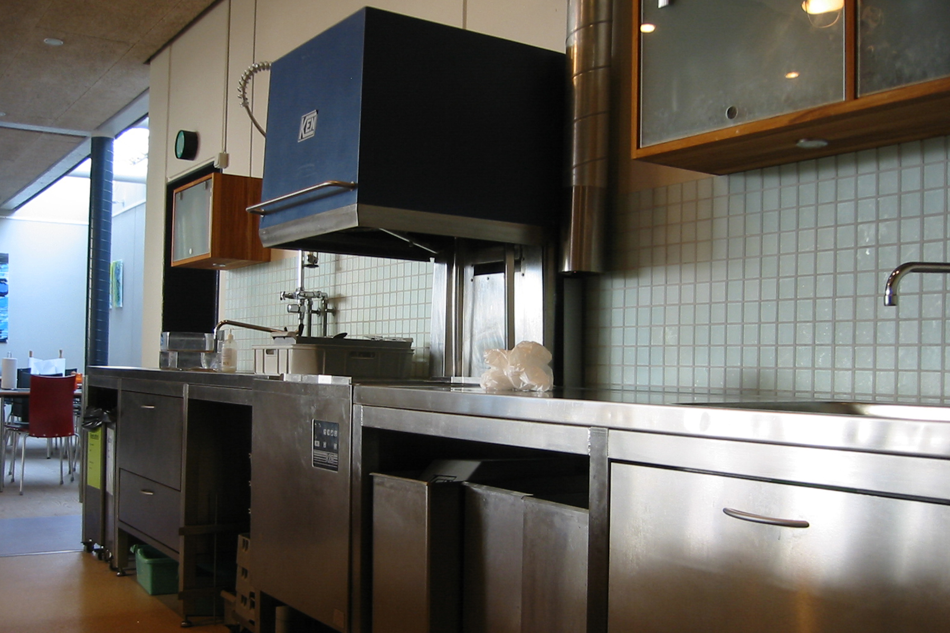
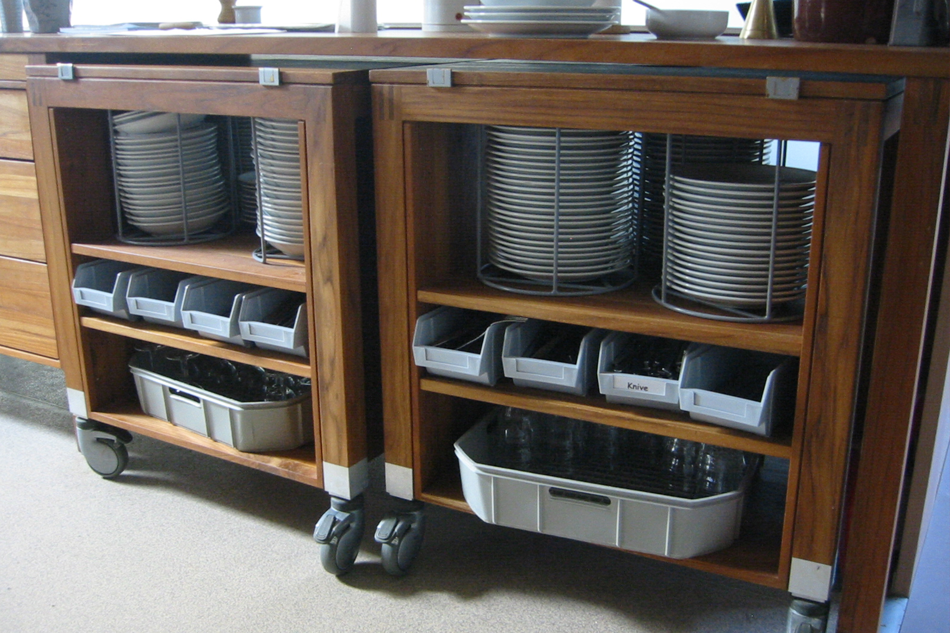
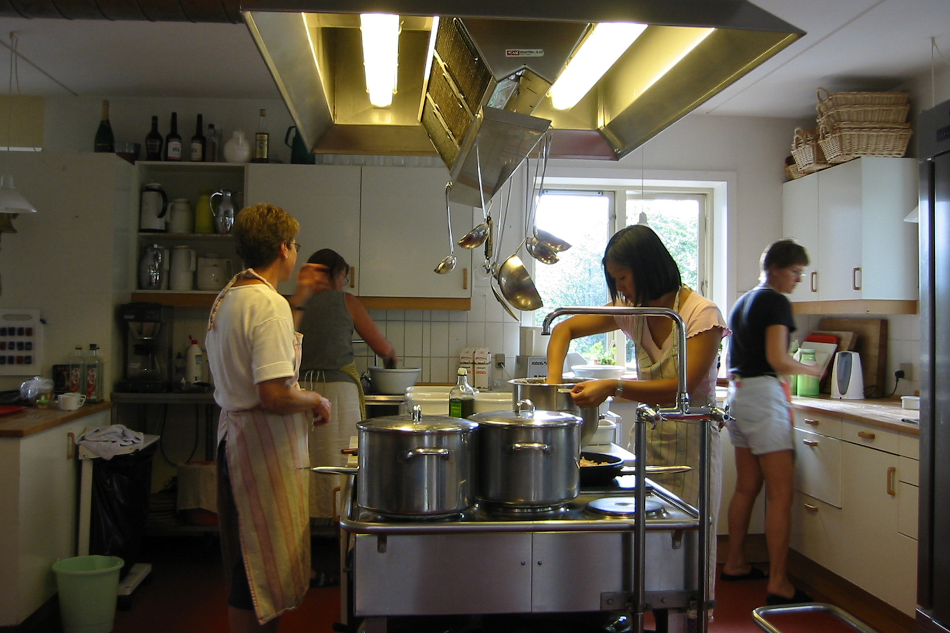
Please Note:
This series of blog posts is focused on explaining common design patterns in cohousing. Grace Kim, a founding principal and owner of Schemata Workshop, has identified patterns applicable to cohousing from "Pattern Language" by Christopher Alexander and has added some of her own.
Grace's additional patterns pay particular attention to the Common House because its design requires special consideration. As the living room for the community, the Common House sets the initial impression for visitors about what cohousing is, what your community values might be, or the perceived benefits of living in community. Schemata Workshop has analyzed scores of common houses in Denmark and North America to discern what does and does not work. Following Alexander's concept of Pattern Language, Grace has thoroughly documented the necessary programmatic and design elements for a successful Common House.
To learn more about cohousing at Schemata, visit our cohousing page.

