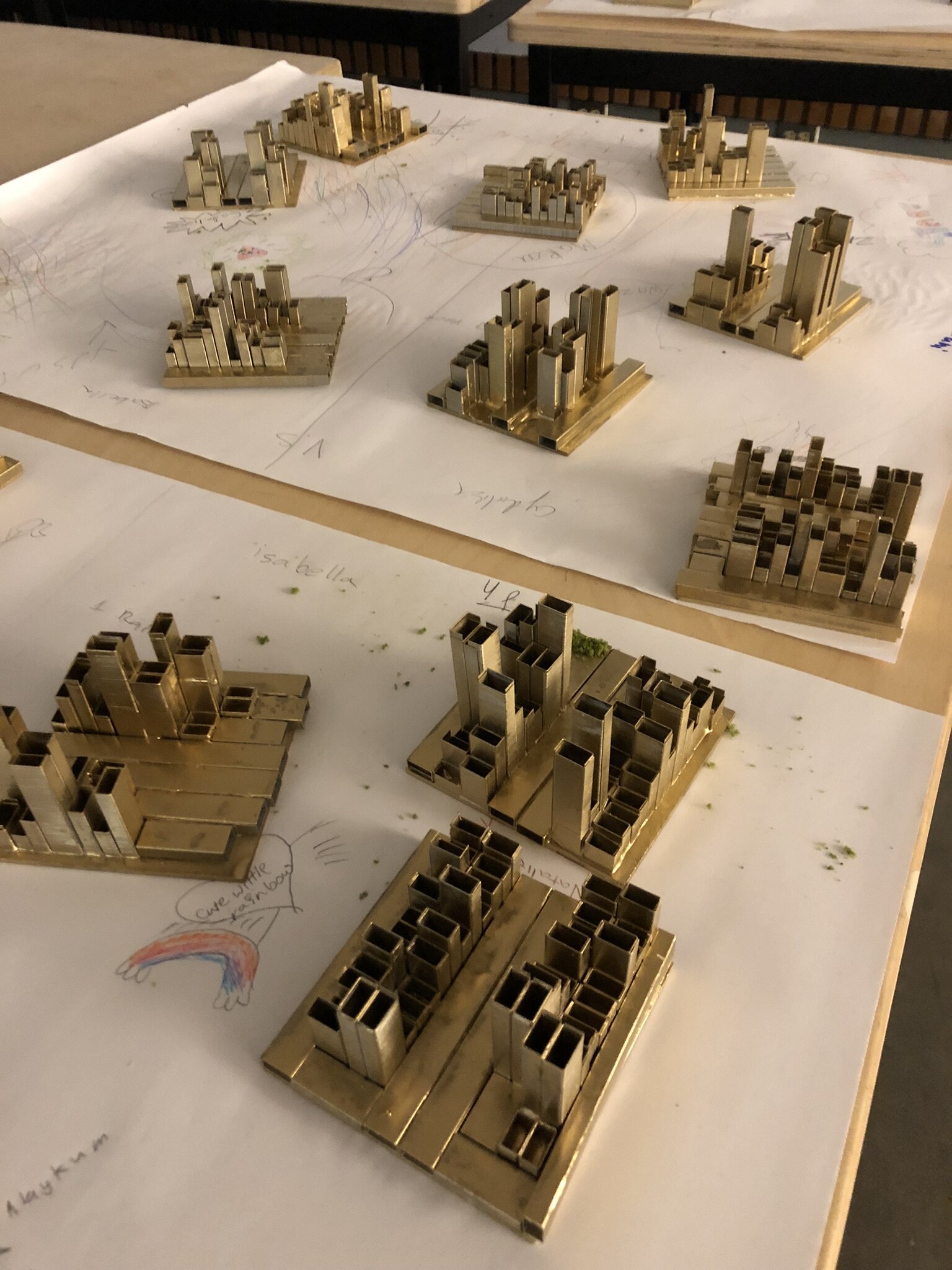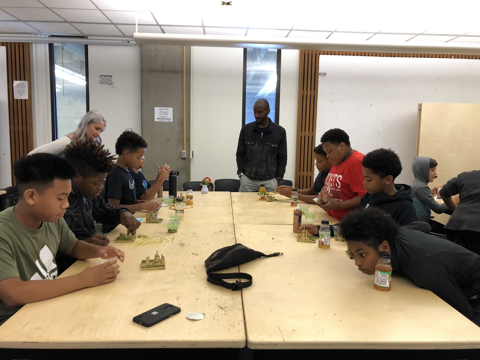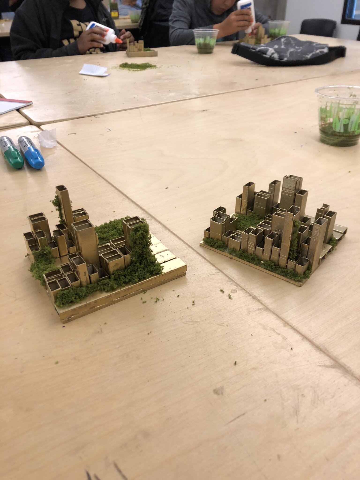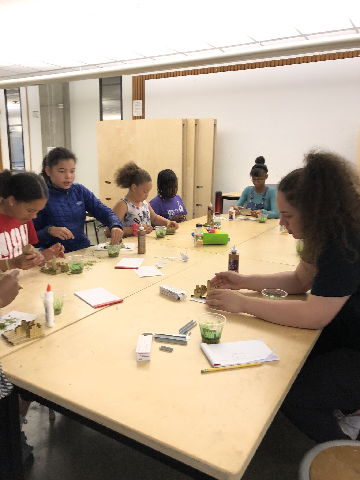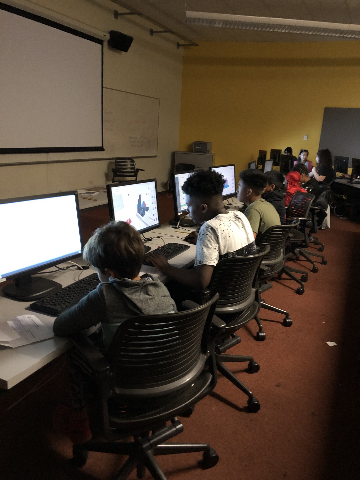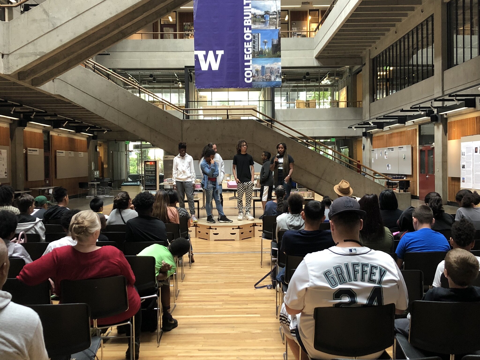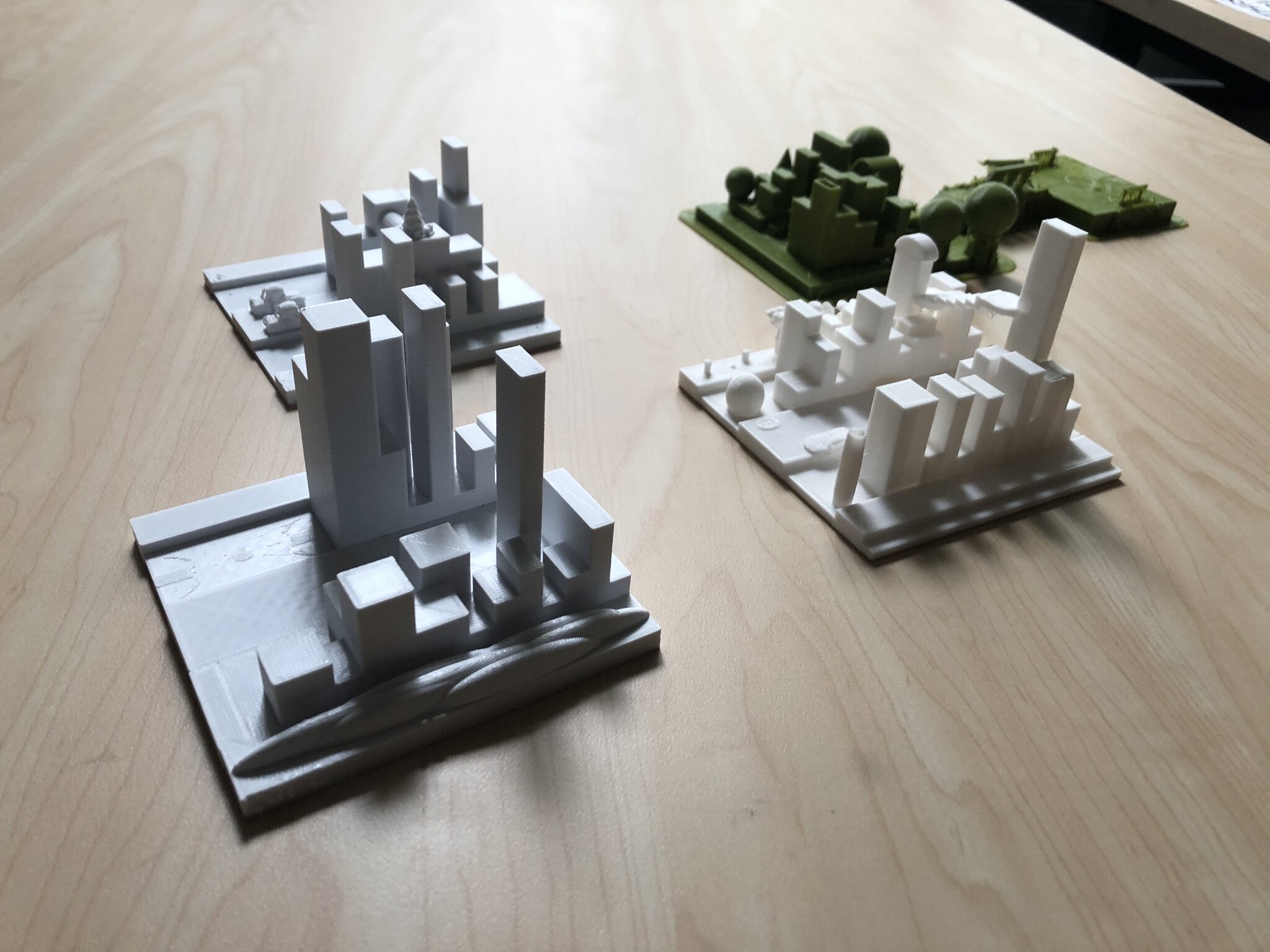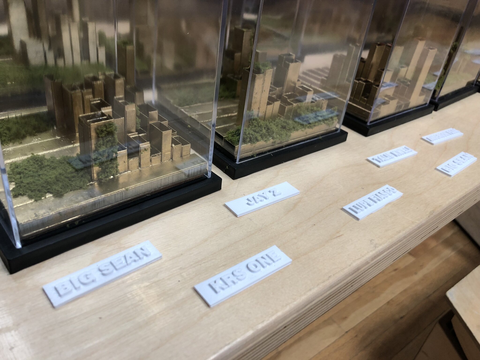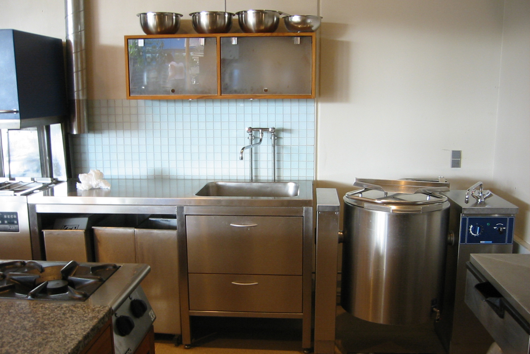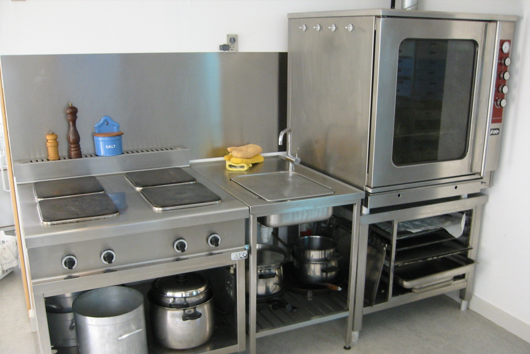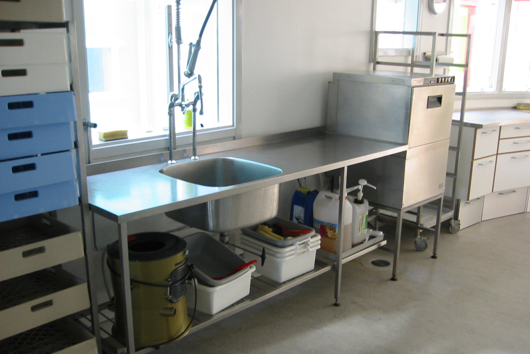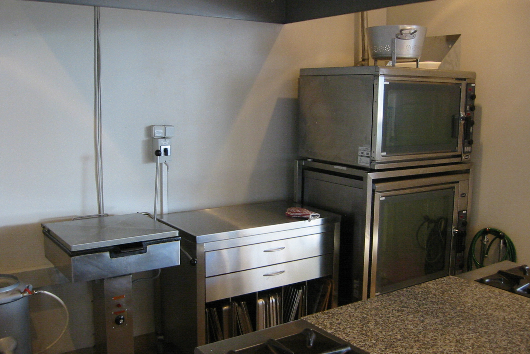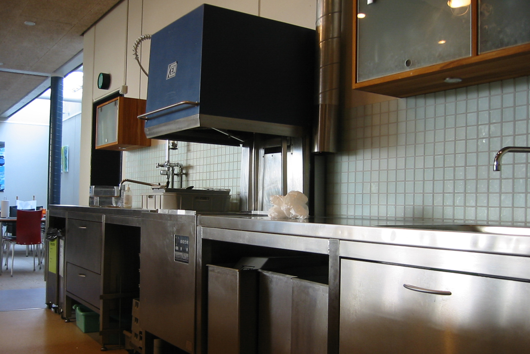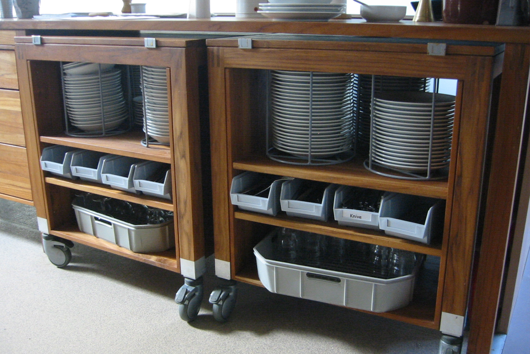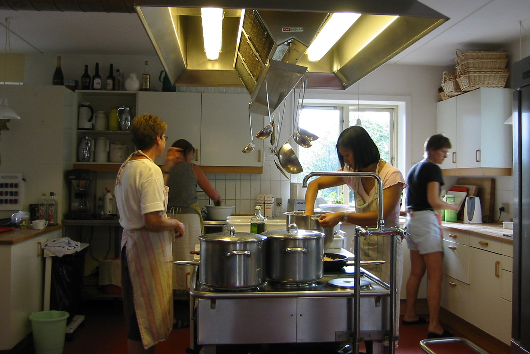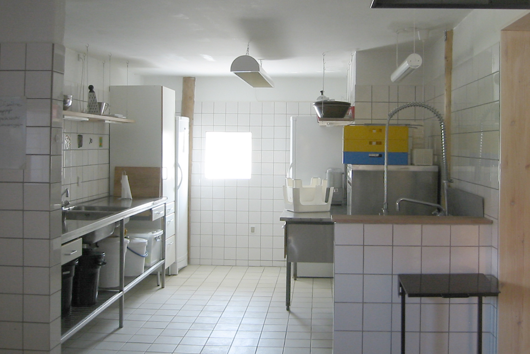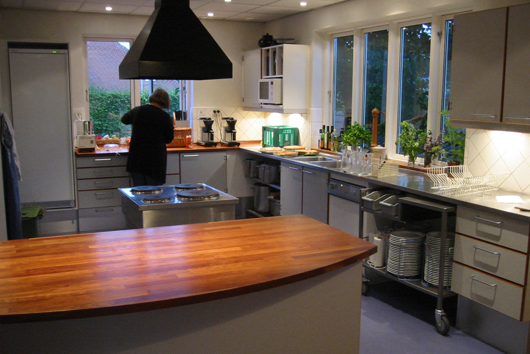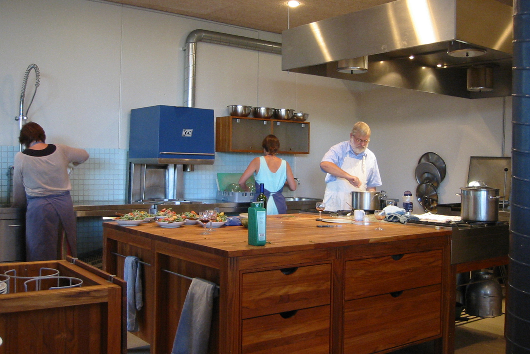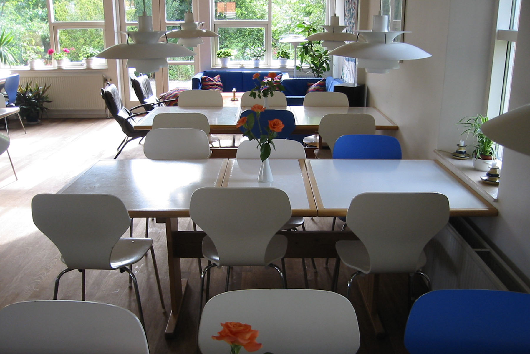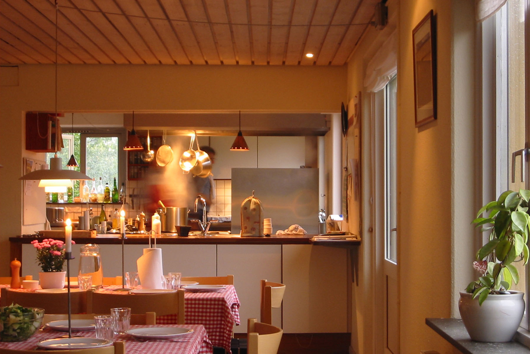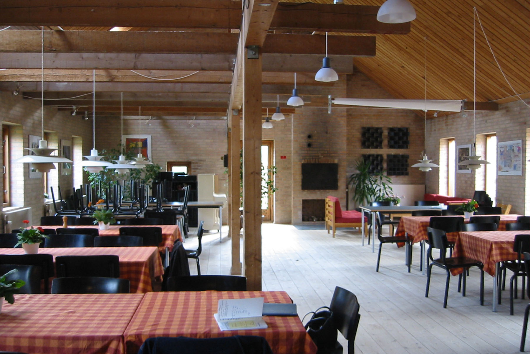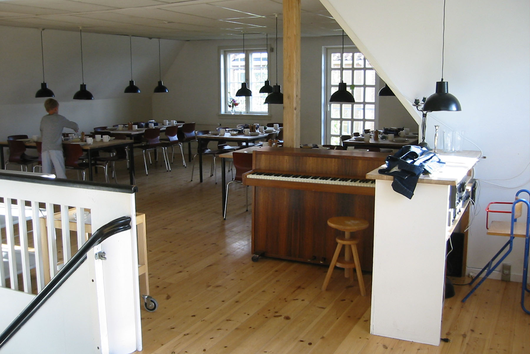“Representation matters”
In partnership with the University of Washington, NOMA NW (National Organization of Minority Architects), and NAIOP (the Commercial Real Estate Development Association), AIA Seattle’s Diversity Roundtable Committee helped execute the first ever Seattle-based Hip Hop Architecture Camp. The camp uses curriculum developed by Detroit-based designer Michael Ford to introduce minority youth to architecture through the lens of hip hop culture.
Seattle’s camp was hosted at UW’s campus, and had 43 students enrolled from over 20 different schools around the area. Students spent five days learning about architecture, urban planning and design from UW students and practitioners of color so that they could directly realize the power of representation in each of these fields. They created physical models of cityscapes based on rap lyrics, learned how to adapt and 3D print their designs with digital modeling software, and created their own rap lyrics about their hopes, dreams, and observations of Seattle’s built environment. The camp ended with the production of a music video, showcasing the students, their lyrics, and buildings in the area. - MK
Margaret Knight, Architect
Through volunteering with the Diversity Roundtable over the past four years, I have been involved in several youth outreach events focused on diversifying Seattle’s pipeline of design professionals. Each engagement opportunity is an exciting chance to connect with students and hopefully spark an interest in the field. My own interest in architecture started because of a fourth-grade field trip to a school of Architecture, Art and Planning, so I strongly believe that exposure is a key first step to opening the door for so many.
Being a part of the Hip Hop Architecture Camp was a particularly rewarding process because of the months of planning that preceded it. To finally have all the kids there and see them shine was incredible. They were all so talented and seeing their skills and confidence grow throughout the week was amazing. The camp also created such a sense of camaraderie between them, with students coming from so many different places, it was great to witness new friendships form in the span of days. The support they showed for each other’s work was also unbelievable to see, and made me even more excited to be a part of the camp next summer. - MK
Joann Ware, Architect
As a youth, I was interested in architecture but only knew of 5 architects: Frank Lloyd Wright, Michael Graves, the Brady Bunch’s dad, Maya Lin, and Filippo Brunelleschi. One of the five looked like me, and even that minimal presence reassured me that I could become an architect. Representation matters. This is why I volunteer with the AIA Diversity Roundtable’s Architects in Schools program and the recent Hip Hop Architecture Camp in Seattle.
Before the camp, I wondered how hip hop music and architecture could be combined into one curriculum. They have both been significant influences in my life, but very separate. Through the volunteer training and participation in leading the camp, I developed a new perspective of both art forms. Listen closely -- beyond infectious dance beats, hip hop lyrics reference significant places, the built environment’s use by urban youth, and social injustices perpetuated by failures in city planning. Like a 3D model or sketch, rap lyrics can also create a future vision for the built environment.
Michael Ford’s Hip Hop Architecture Camp is intentional about empowering youth of color to shape their communities. It provides tangible tools for communicating about the built environment – physical models, digital models, music. The camp participants inspired me with their creativity, confidence and innovative approaches to design challenges. The youth shone when sharing their cityscape models and song at the end-of-camp ceremony, and I can’t wait to see the final music video. I am hopeful they will become the architect, planner, designer, musician, and policy-maker role models for the next generation. - JW
