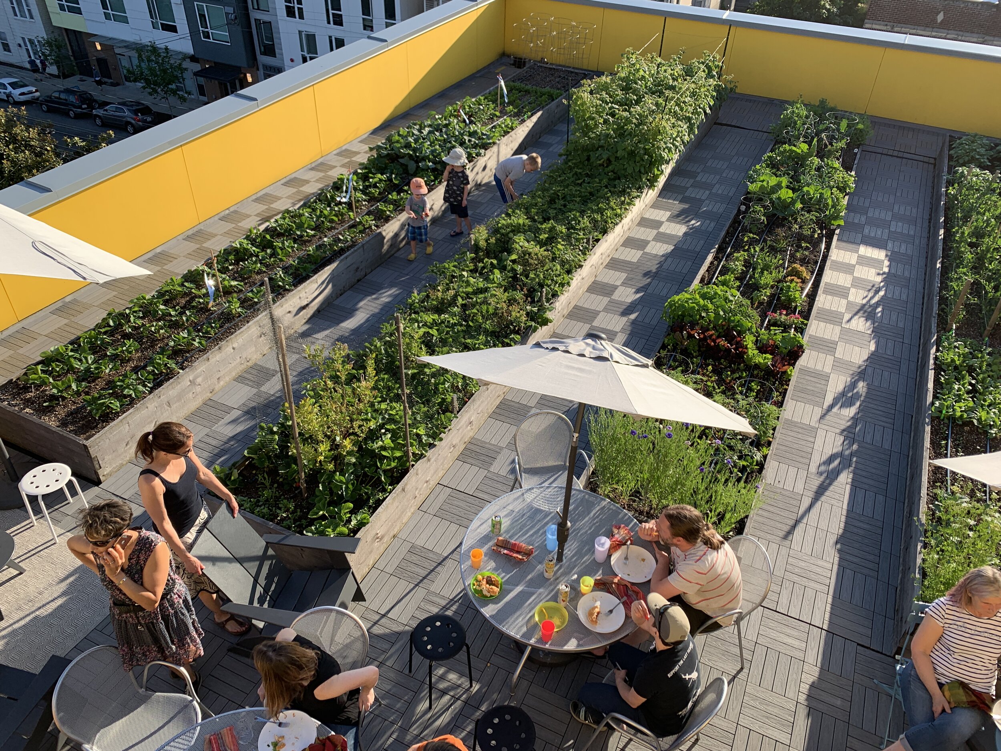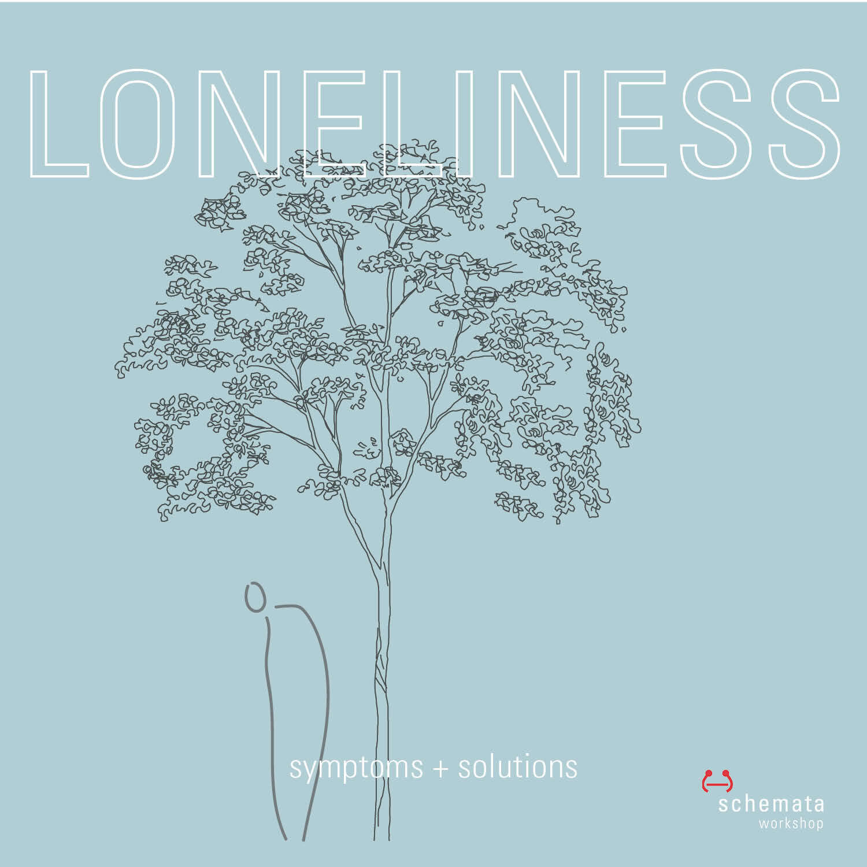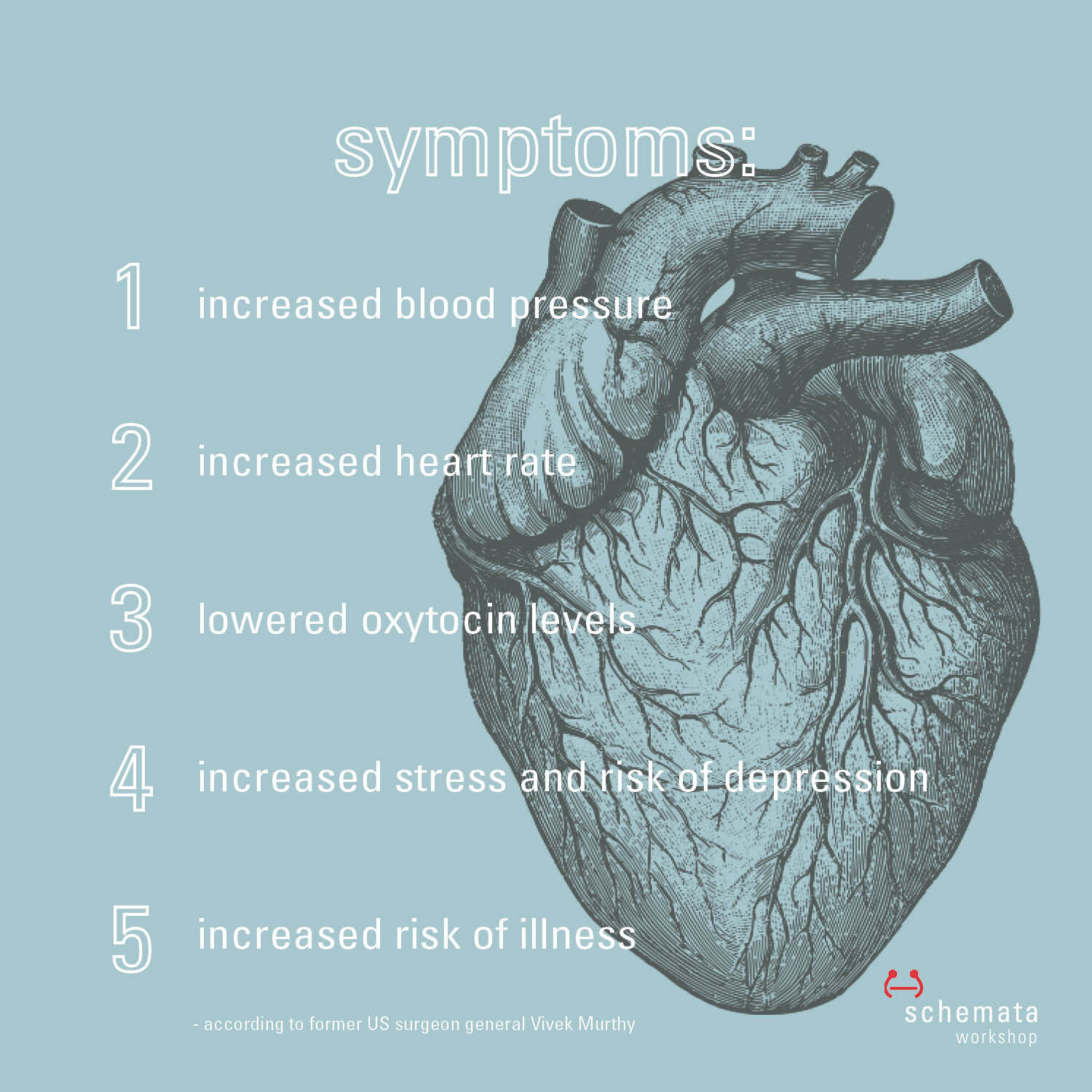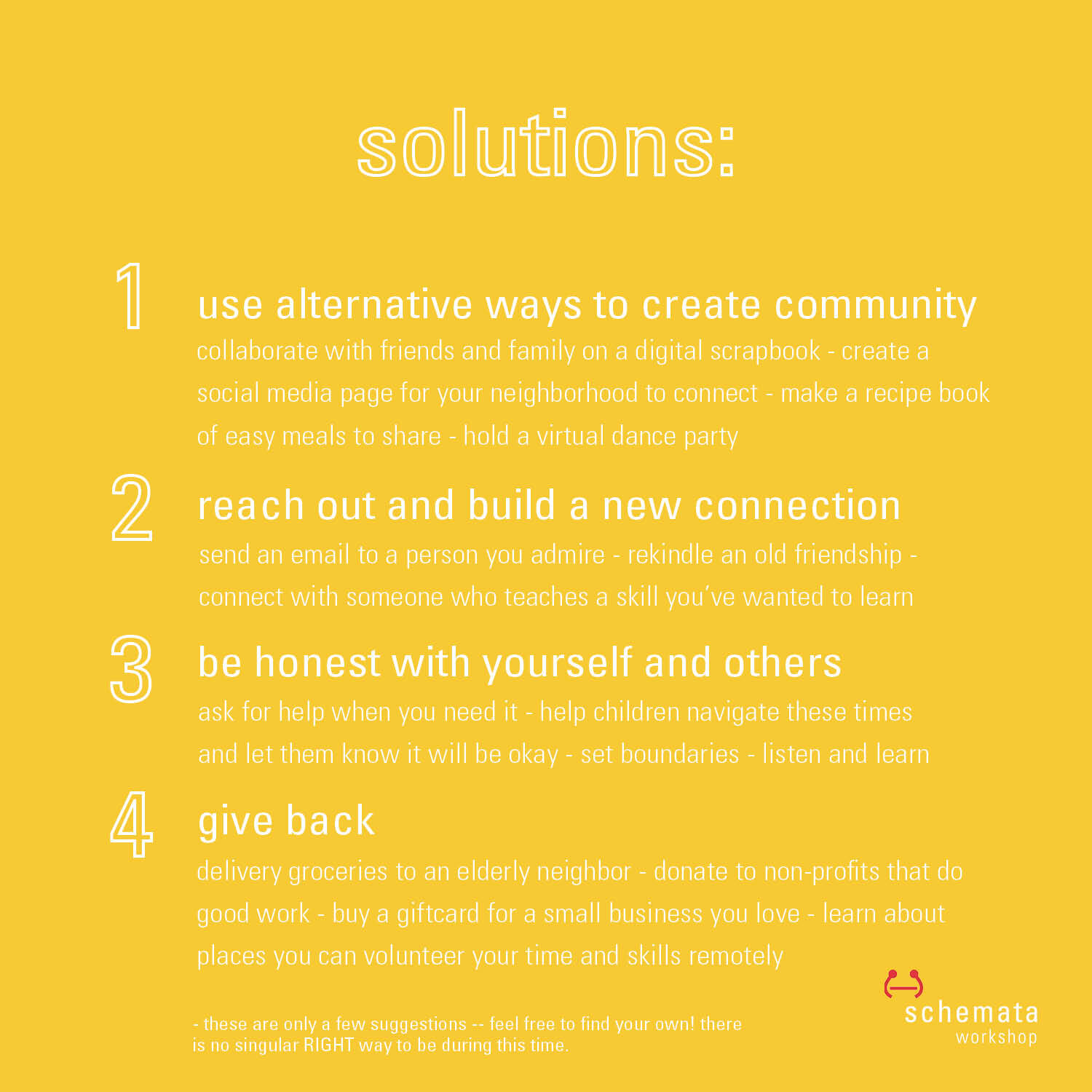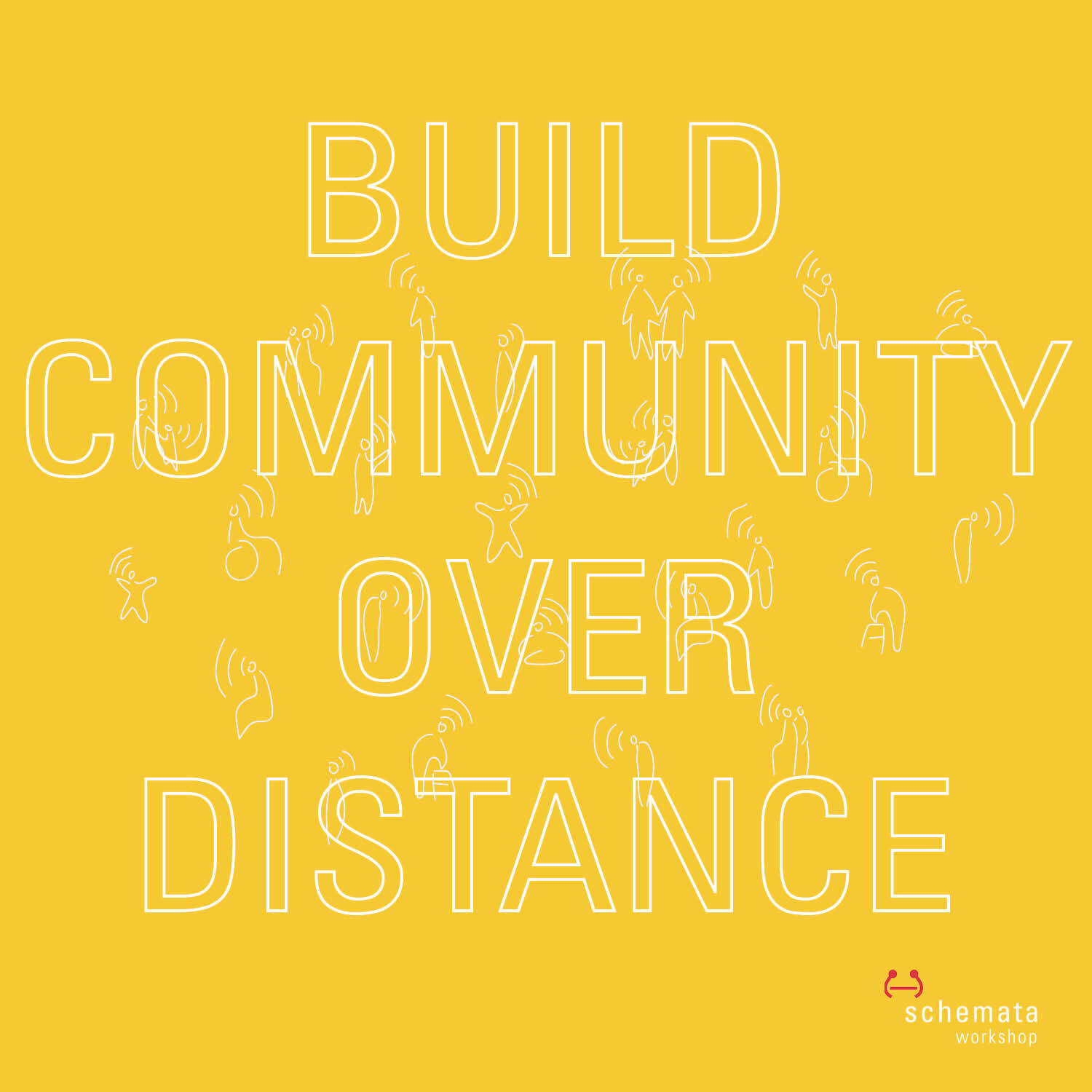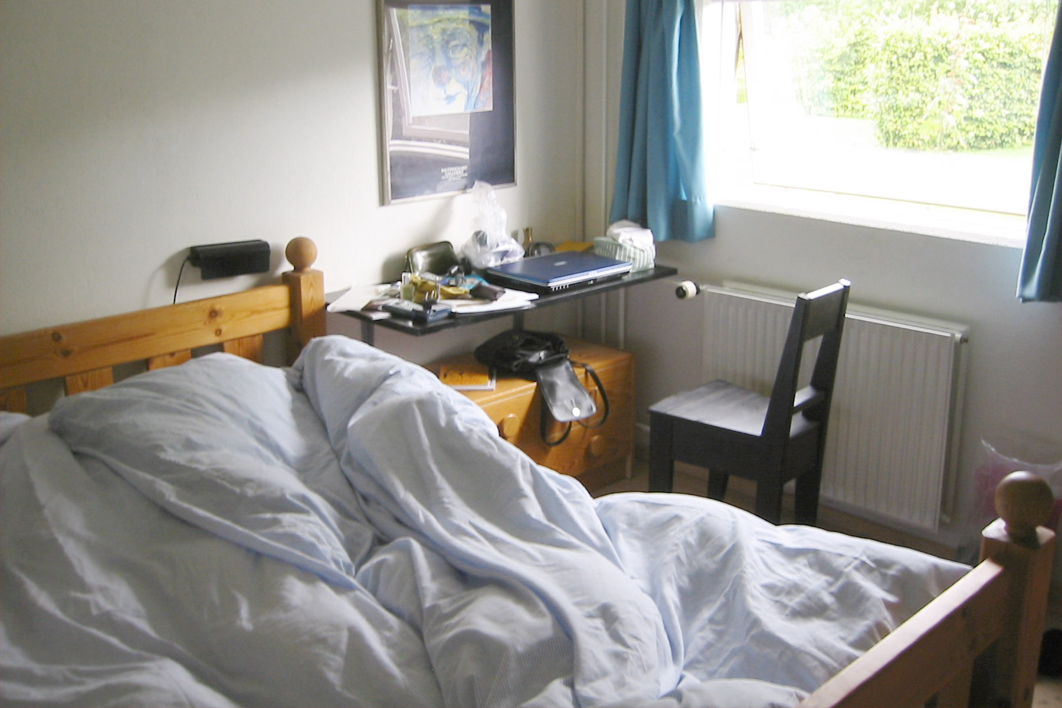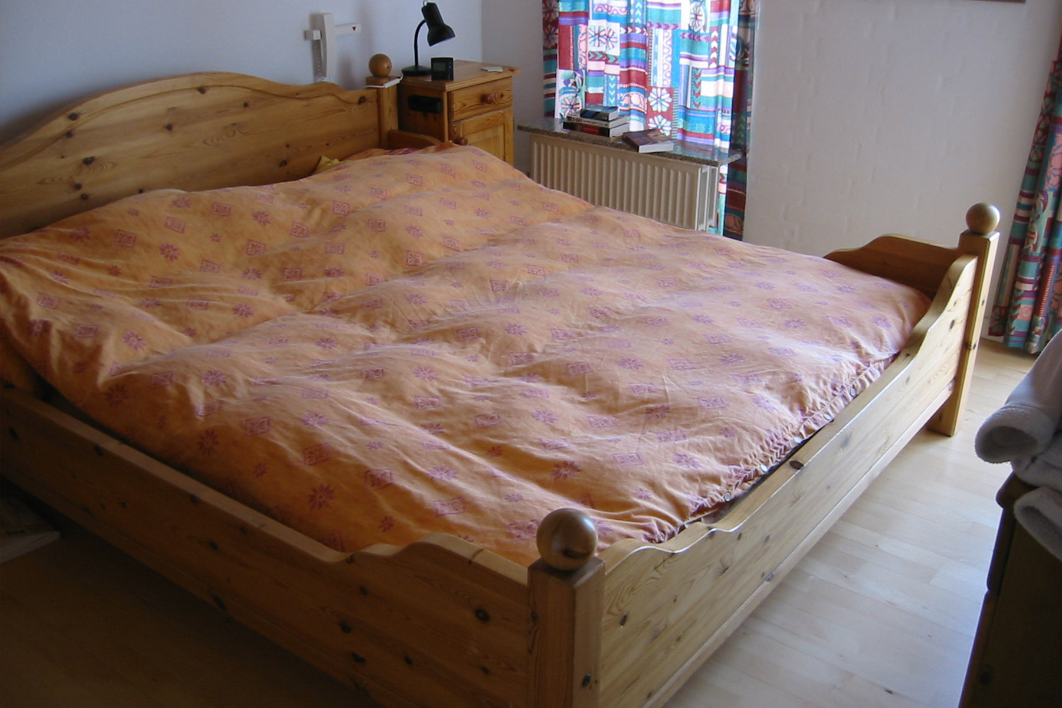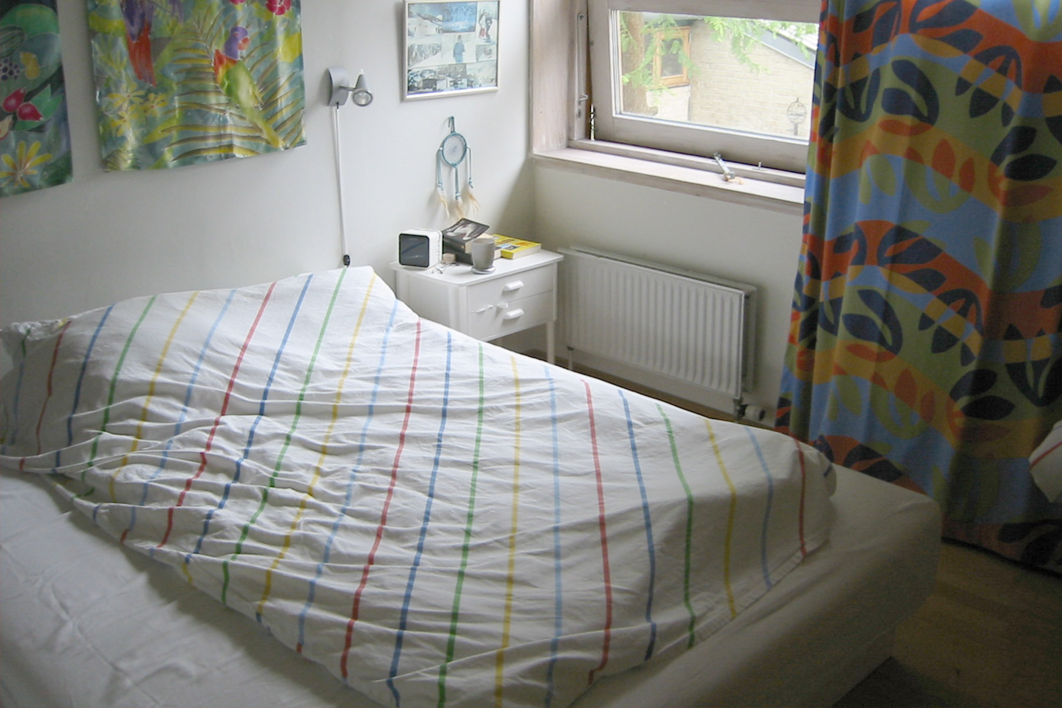“Children need other children.” This sentence speaks volumes of the interdependence between a child’s personal development and his/her interactions with other children. In addition to basic social skills, a child’s emotional development can be nurtured through playing with their peers and taking care of younger kids.
The children’s realm in a Common House or adjacent outdoor spaces can provide places for the children to have meaningful relationships with one another. The Common House provides a place for children to gather and meet without the need for adults to intervene and schedule “play dates.”
Children raised in cohousing communities tend to be natural communicators - having watched their elders achieve consensus in their meetings and interactions with other cohousing residents. There are numerous anecdotes of cohousing children being asked by their school teachers to moderate fights between their classmates.
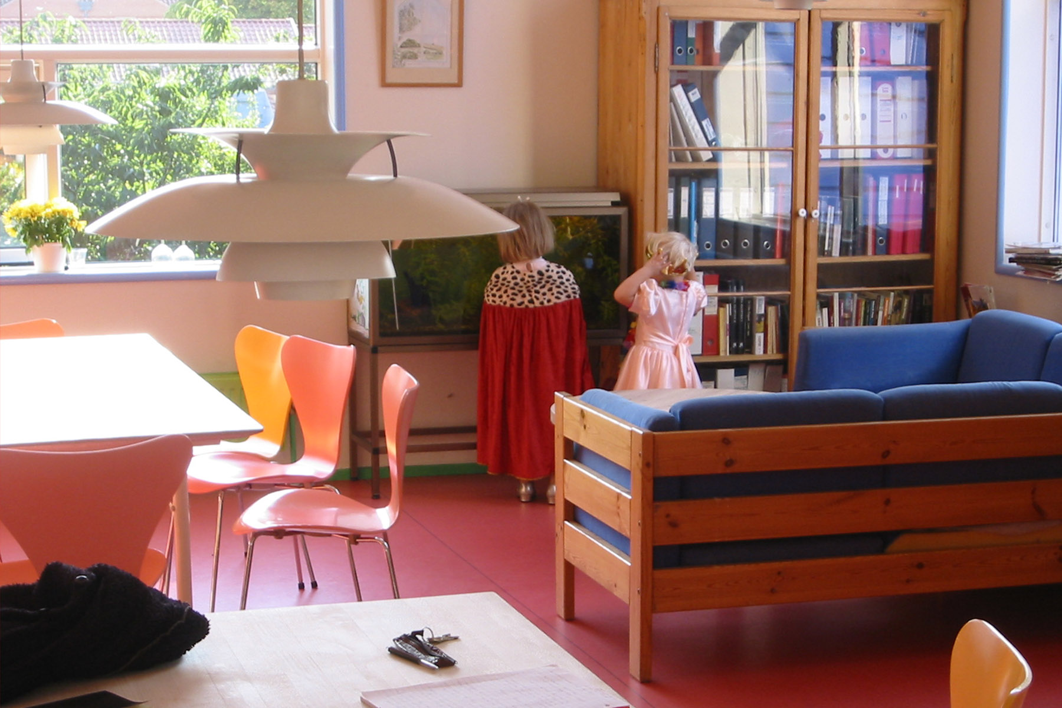
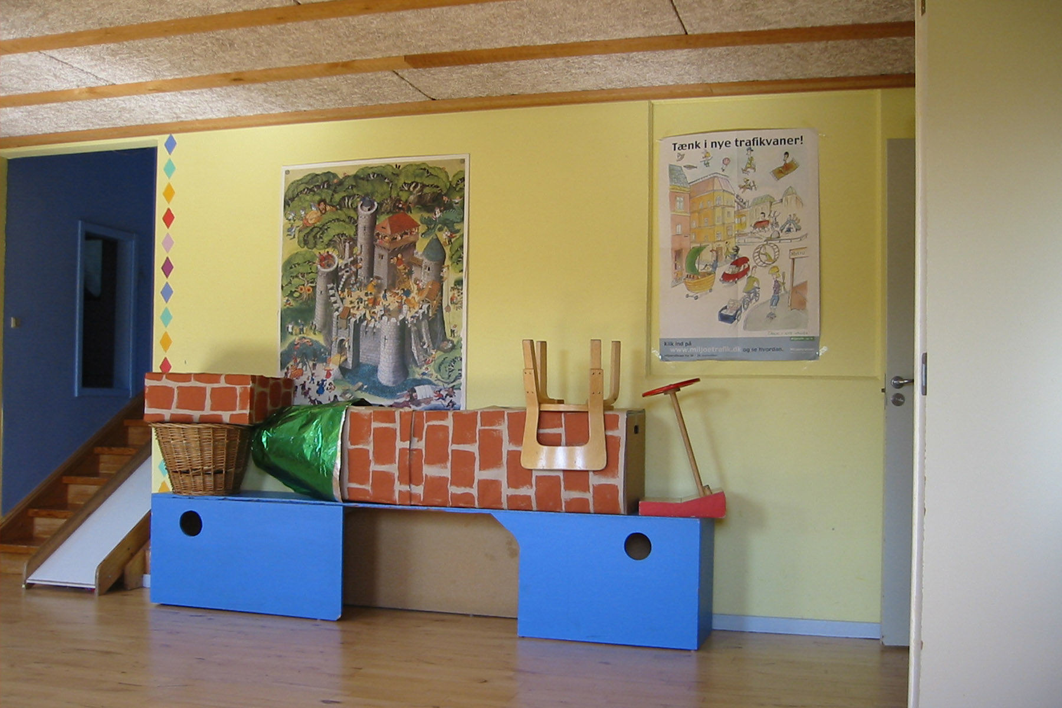
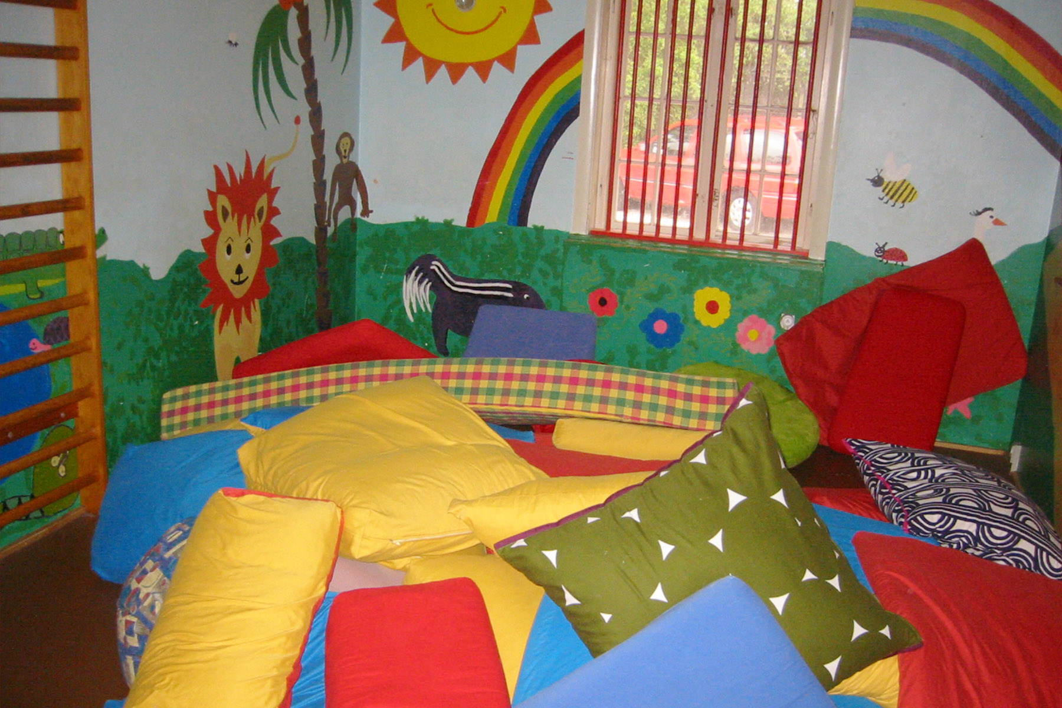
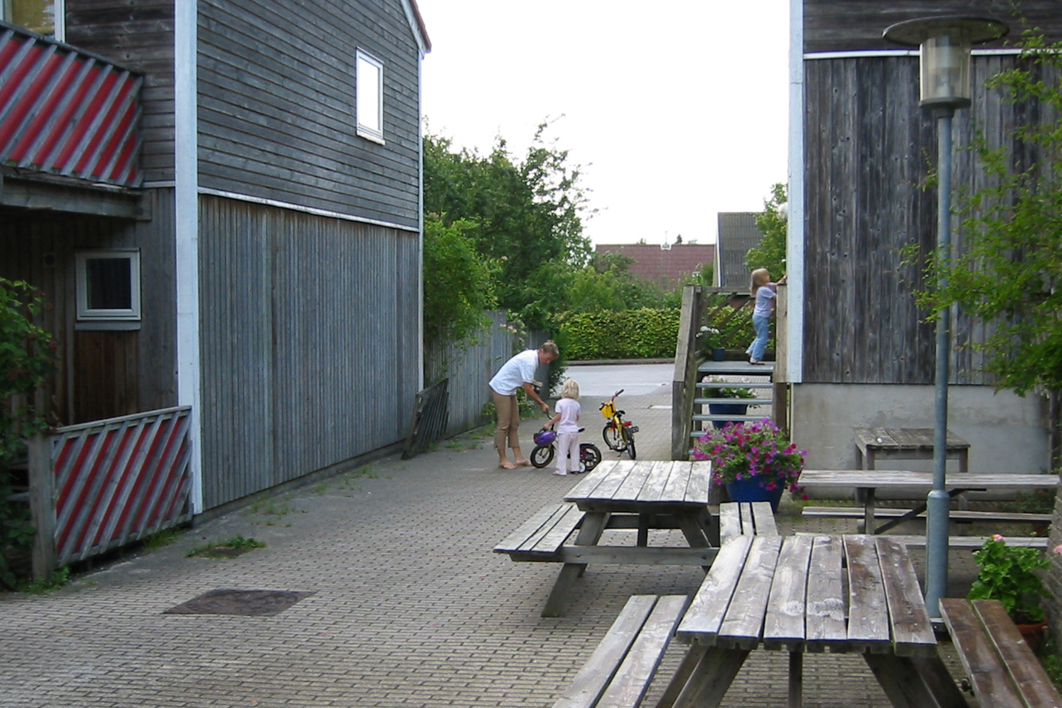
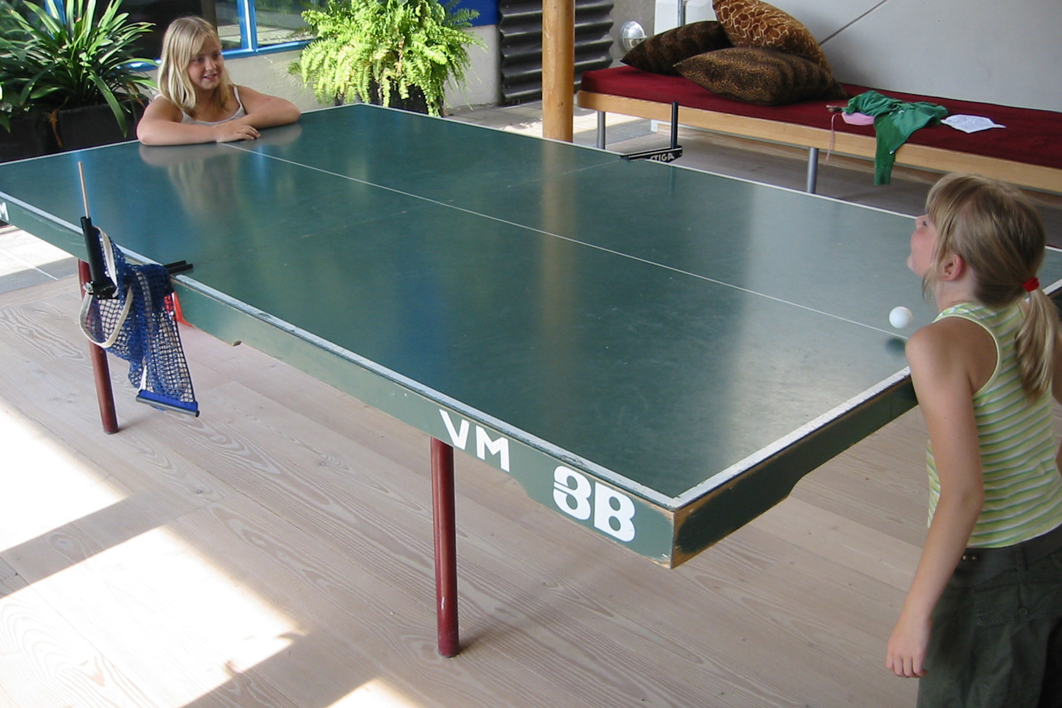
Please Note:
This series of blog posts is focused on explaining common design patterns in cohousing. Grace Kim, a founding principal and owner of Schemata Workshop, has identified patterns applicable to cohousing from "Pattern Language" by Christopher Alexander and has added some of her own.
Grace's additional patterns pay particular attention to the Common House because its design requires special consideration. As the living room for the community, the Common House sets the initial impression for visitors about what cohousing is, what your community values might be, or the perceived benefits of living in community. Schemata Workshop has analyzed scores of common houses in Denmark and North America to discern what does and does not work. Following Alexander's concept of Pattern Language, Grace has thoroughly documented the necessary programmatic and design elements for a successful Common House.
To learn more about cohousing at Schemata, visit our cohousing page.














