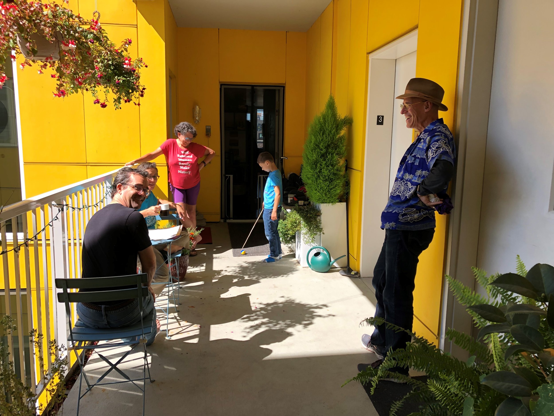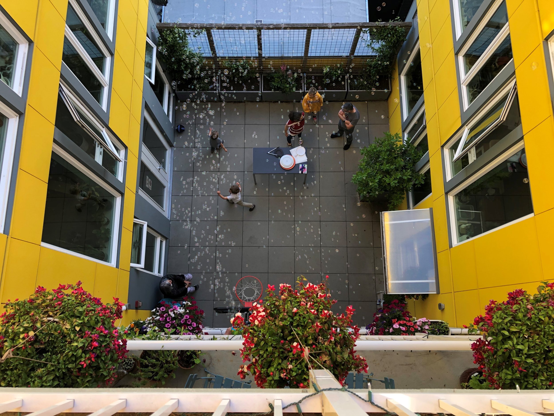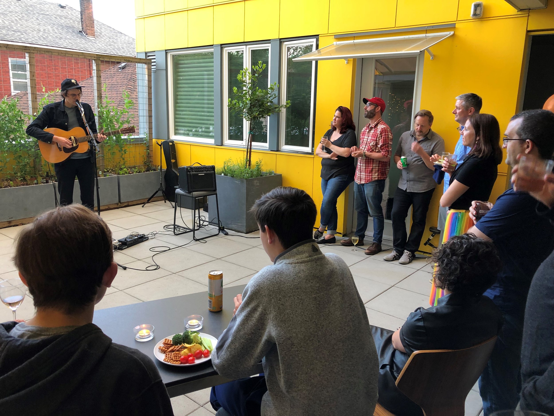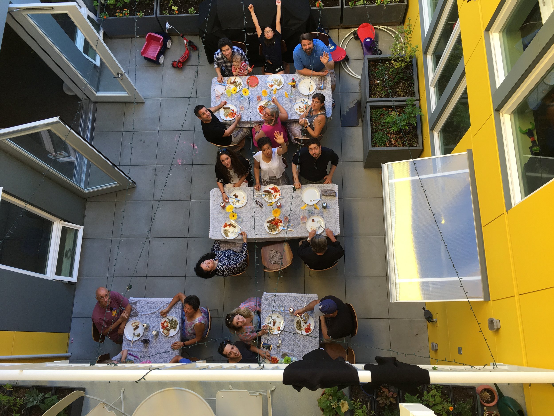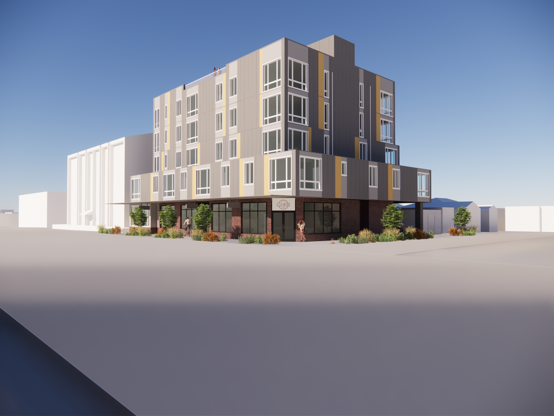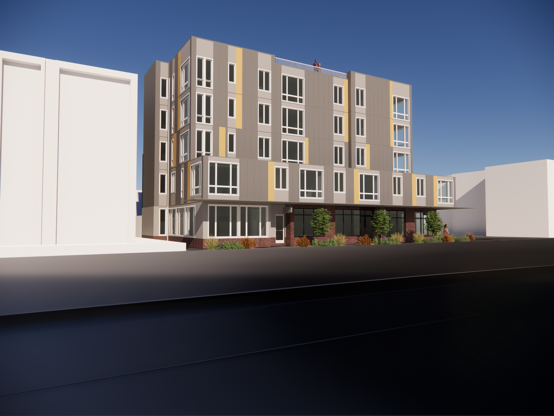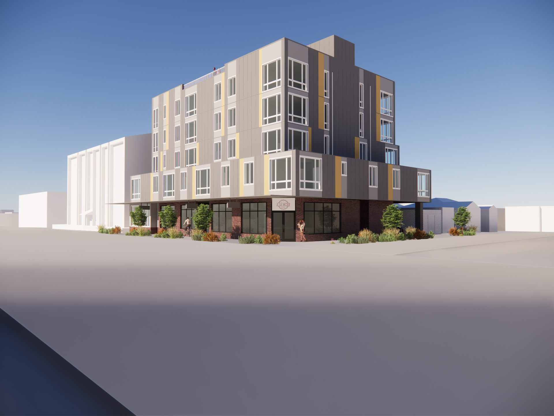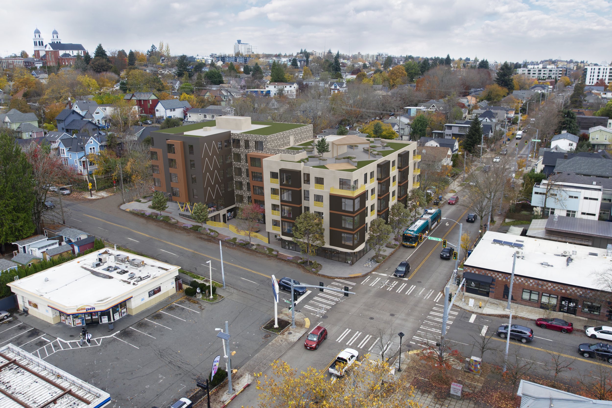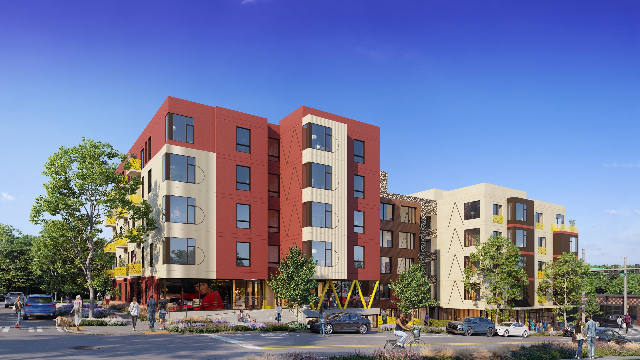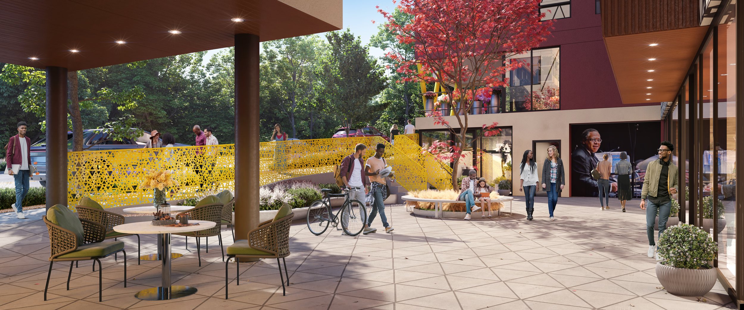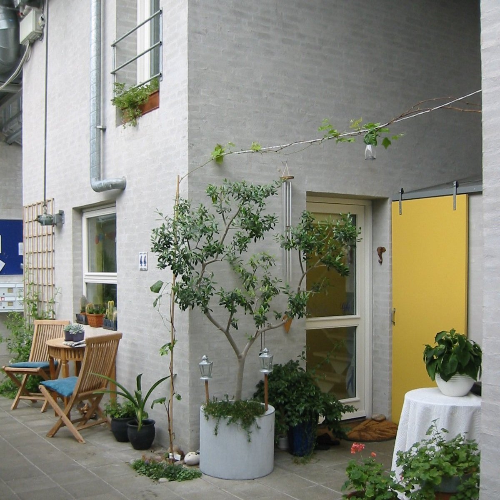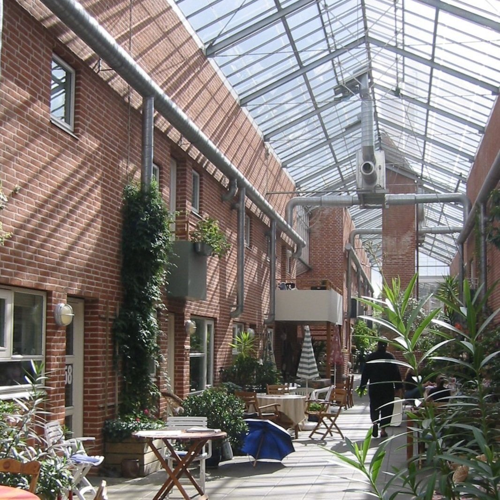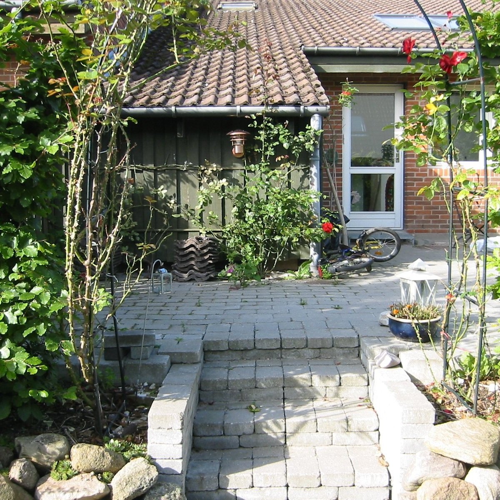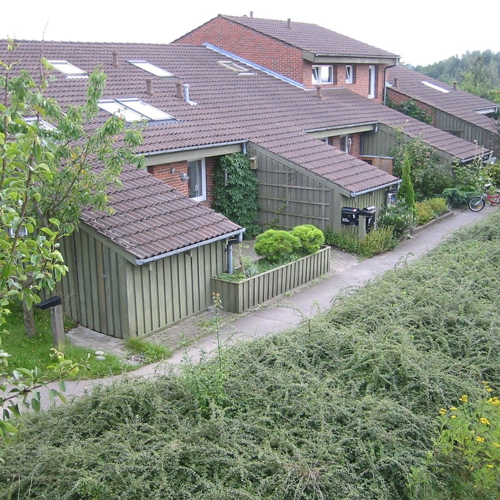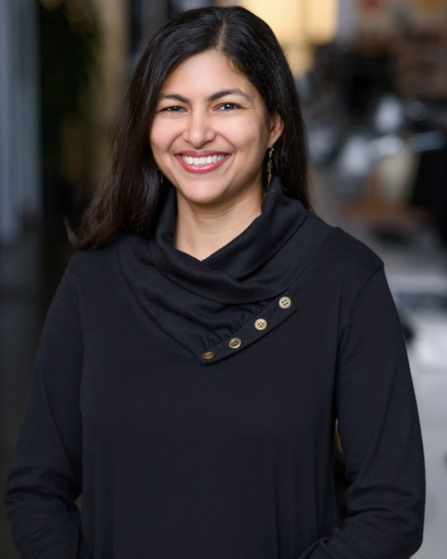Last month, the Puget Sound Regional Cohousing Network celebrated National Cohousing Open House Day with a two-part virtual event. In the first half, Grace presented an overview entitled “Cohousing: The New American Dream,” where she spoke to the benefits of cohousing and provided insight on how members of her cohousing community, Capitol Hill Urban Cohousing, navigate their relationships on a day-to-day basis. The event was then followed by virtual tours of both completed and developing cohousing communities throughout the region including the following:
The Tours were broken up into 15-minute segments so that each participant had the opportunity to “visit” all properties. During the sessions, each community representative presented the layout and amenities associated with their community and answered participants’ questions.
Some of the participant feedback was:
“Informative and enjoyable presentations. Thank you!”
“Thank you to everyone who helped develop, run and host this virtual open house. It is difficult to fit everything into a relatively short time. Although meeting people and seeing places in person is ideal, Zoom allows those of us not in the immediate area an opportunity to at least get a sense of a community.”
“Thanks to all who put this together. It was very helpful. I wish there were more opportunities to move into established communities!”
If you’re interested in getting involved with a forming cohousing community, Sunnyside Village is currently looking for community members. For more information, visit their website by clicking here
If you’re interested in learning more about cohousing in general, visit https://www.cohousing.org/ and note that there is a National Cohousing Conference in Madison, WI this August.

