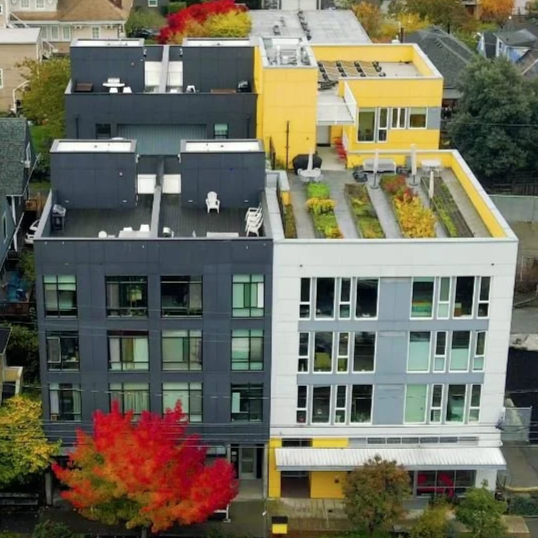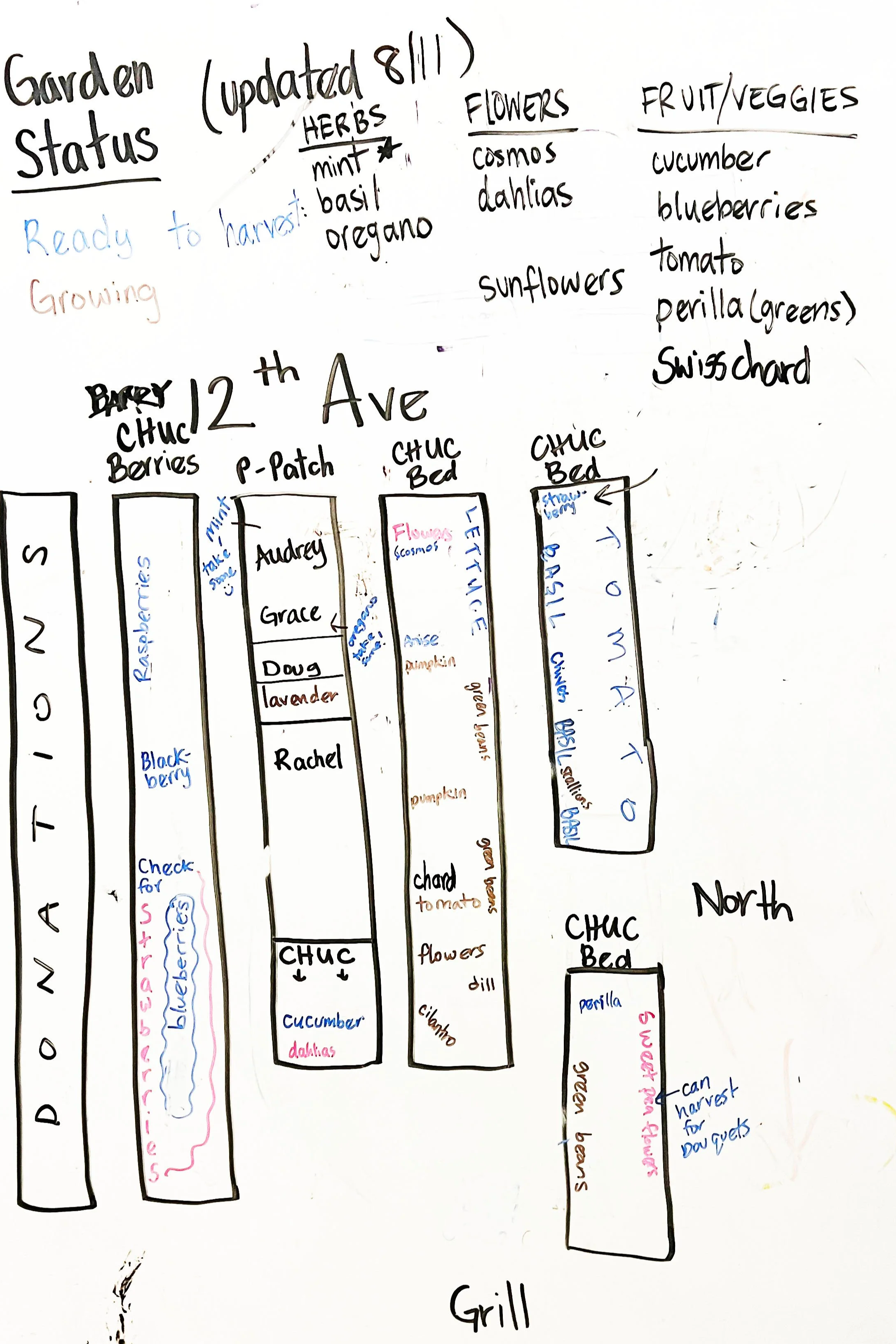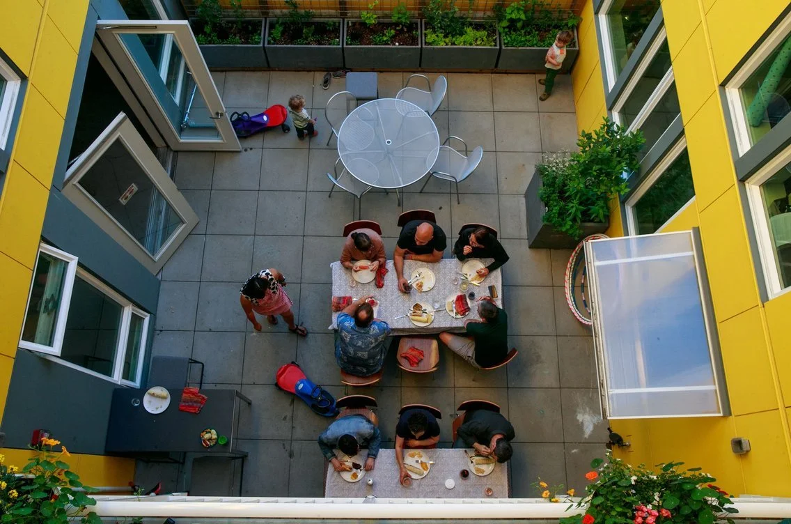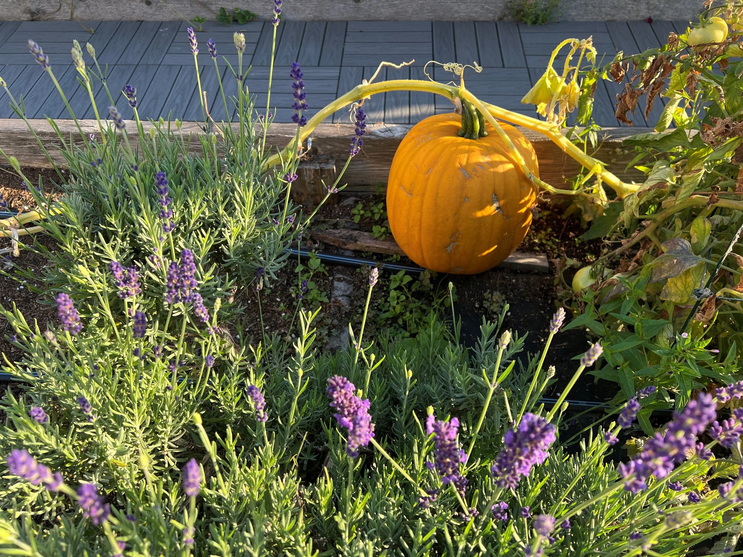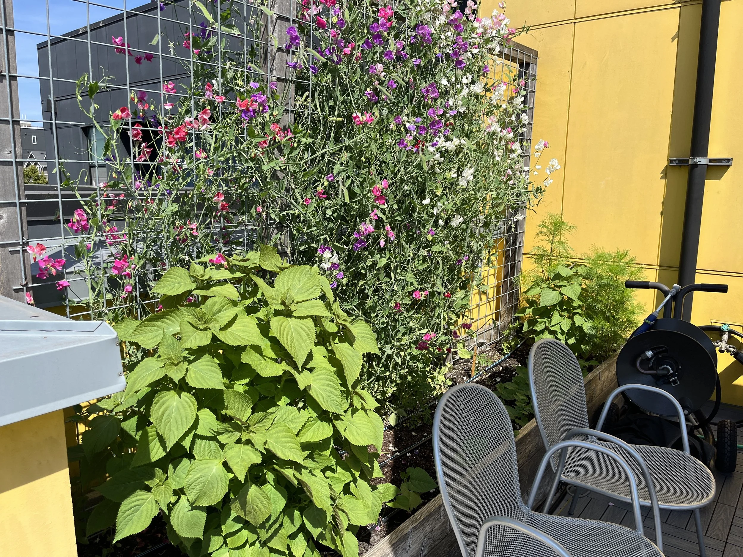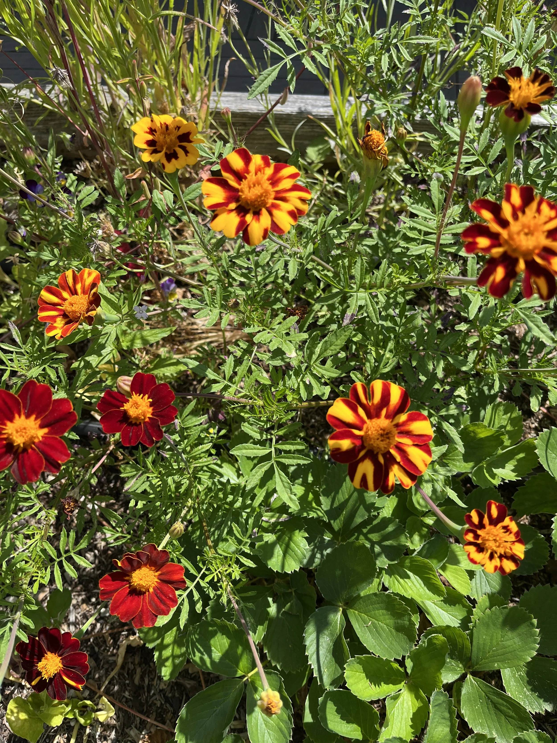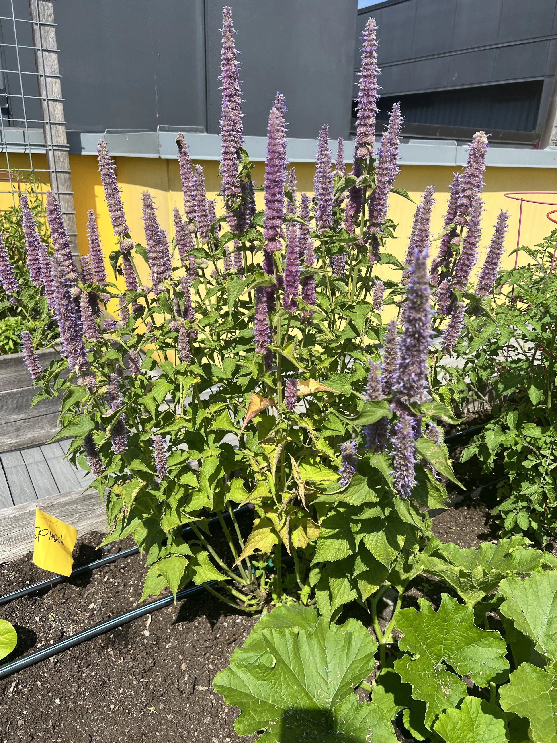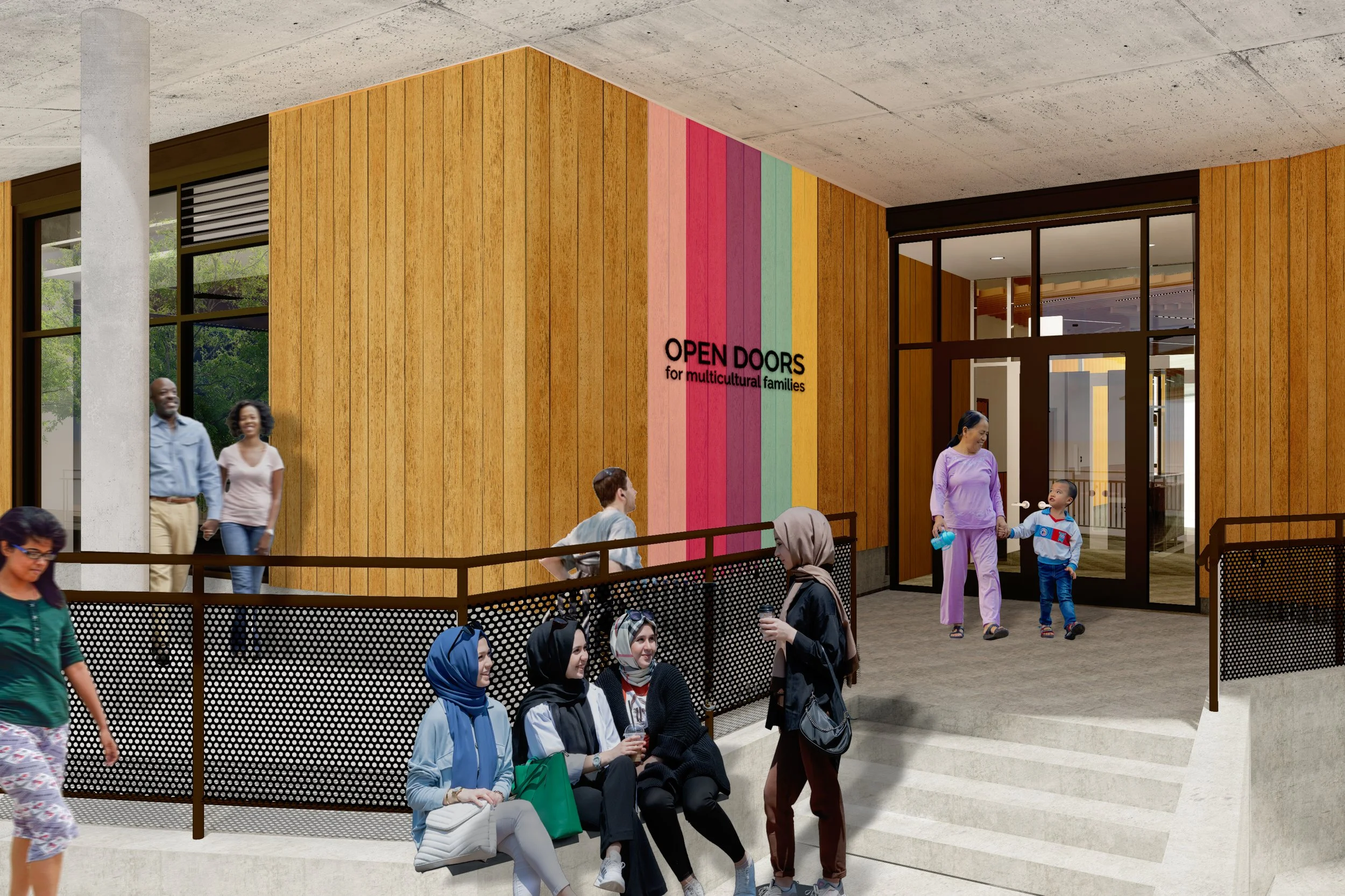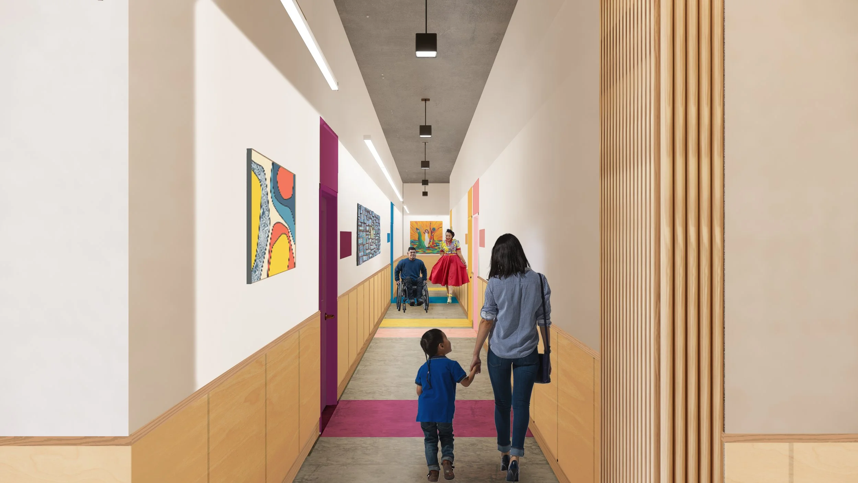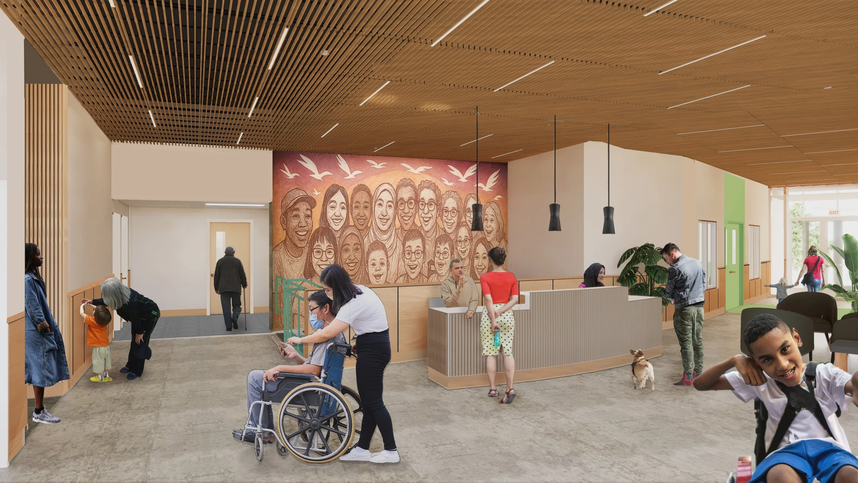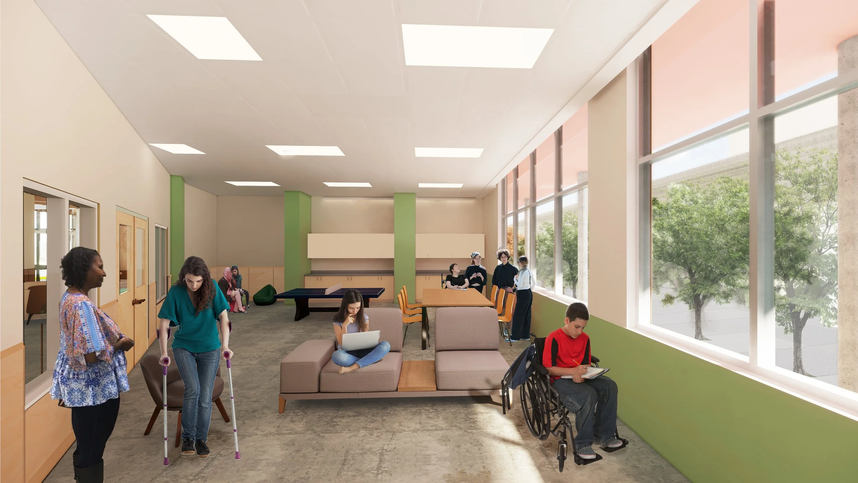“I stand before you as an immigrant child who came to the US from South Korea at the age of 3. I graduated from architecture school 32 years ago…and it feels like it was just yesterday. I remember thinking my whole life was ahead of me. Despite the recession I was graduating into, I had lined up a job at an internationally recognized firm in Chicago, and I was ready to conquer the world!
While I have accomplished many things in the past three decades, I still share the same excitement and uncertainty about what the future might hold – that you might be feeling today. The rest of our lives are indeed ahead of us.
Whether you are thinking about the party tonight, the trip you might be taking next week, or the job you are about to start - let me share a few “pro-tips” with you.
I want you to know there is no finish line. Just because you are graduating, you are not done learning. Be a lifelong learner - be curious, explore new ideas, don’t shy away from adventure. Find people who share your curiosity and work together towards the things you believe in. Don’t think of others as competitors, but rather as allies in your shared work.
There is no time to be idle - there is much to do. We must work with sense of urgency…because if we don’t, it will be easy to make excuses about how you will do it next year, and then next year becomes the next year and soon enough 5 or 10 years has passed and you’ve not accomplished or contributed in the ways you’d hoped.
But that doesn’t mean work hard for the sake of working hard. Work smarter, not harder. Be effective with your time – learn from others around you. As you learn how to do things, share that knowledge. Collaborate and delegate so your workload is distributed and make sure you take time to spend time with friends, with your family, and enjoy time off as you go. You can go your whole life deferring vacation or time with family and friends because you have a deadline. Make sure you get your work done…but make sure your life is not defined by your work. No one is handing out trophies for working hard…. I hope that no one ever says “boy that Grace, she was such a hard worker”. Instead, I hope they say, Grace Kim – she made such an impact in our community…on my career development. Be sure to have something you believe in and dedicate your life to creating a lasting legacy.
I encourage you all to strive for a world where kindness wins. Where you can be generous and offer someone a little grace. It won’t hurt you to open a door for someone, look a stranger in the eye and offer a smile, or help someone carry heavy bags across the street – whether they are an elderly woman or an unhoused man. Don’t judge by appearances… remember everyone has a story – if you knew it, might you treat them differently? Give everyone a chance and give them the benefit of the doubt. You might find yourself someday needing someone to offer that same kindness and grace to you.
Share abundantly and practice audacious generosity. I taught studio this quarter, and it was a national student competition with a single submission. On the first day I told the students if they learned something to share with their classmates – that in doing so they’d go farther and do better. And one of the students said she’d never been told to share by an instructor. If YOU haven’t been given that encouragement before…I’m telling all of you now - Share audaciously!
Live a life where you give generously – to family and friends, to your community to your alma mater, doesn’t matter whether it’s your high school or college…or better yet, one you didn’t go to, in an underserved area, or give to non-profit organizations who is doing good work in your community. By doing so, you might develop meaningful relationships and be remembered for your actions and your contributions.
Don’t wait for “someone” or “someday” to build your future. It’s happening now. Every day, you are actively creating your future. I’ve had students and early professionals ask me if there was a single defining moment in time or person that helped me achieve success. Generally, for most of us, there is not one moment or person. For most of you, it will be the totality of your life’s work - your cumulative actions - that will define your success.
Don’t wait to meet the “right person” that will help you become successful or to be given the “right opportunity”. In your first job, in your first volunteer service, in your community… You will meet friends and mentors who will be an important influence on you. When you get to be established in your life/career as I am, you will see that every action you have taken has informed your next steps. And one by one, you will see that these steps have amounted to something – whether that something is great or not will be informed by your values and your decisions along the way.
For those of you who know me and my work, you won’t be surprised to hear me say. Look for and create a community wherever you go. Whether it is the group of interns you start work with, or the professional organization you join, or the religious group you belong to – seek out community wherever you are and contribute. If you do, you will always find the support you need.
We have been indoctrinated as Americans to be boldly independent, and we have been told that our success is ours alone. Having run my own architectural practice for the past 20 years, I will tell you that it is not true – it takes a strong team working collaboratively together to be successful. AND you will find so MUCH more enjoyment in your success when you have a community around you to share it with.
So look for “your people”, those who you believe in and who believe in you, support them and celebrate with them– and in return they will support and celebrate you.
In the autumn of life, you will see that you reap what you sow. If you sow the seeds of kindness and generosity, you will find yourself in 20 or 30 years with the abundance of life, surrounded by family and friends who love you, work that is truly meaningful to yourself and your community. Be careful if you choose to sow the seeds of self-indulgence or personal gain, know that what you might reap in your later years could result in loneliness and isolation at a time when you might be most seeking connection.
Over the past few decades, the gap between rich and poor has grown exponentially wider, making homeownership a difficult reality for your generation. As Courtney Martin notes in her book, the New Better Off, for the first time in the history of our nation, a generation…your generation…will not be “better off” than your parents. At least not from a financial perspective. Adjusted for inflation, you will be making less money than your parents did at your age, and your cost of living will be much higher.
On your graduation day, this might feel defeating…But perhaps we should evaluate and redefine our metrics for measuring success.
For my parents’ generation, the sign of success was to go to college, get married, buy a house, and have 2.5 children – all before the age of 30! But over the subsequent 3 generations, that paradigm has proven itself to be flawed. And the struggle to achieve this idealized life has often resulted in depression or low self-esteem.
I encourage you to define what success means to you, not what it means to your parents, social media, or popular culture. Rather than letting society dictate the expectations and values by which they will measure your life, think about what you would define as success. That might mean you don’t take the job that earns you more money…rather, opting for the job that helps you make a meaningful and positive impact on people’s lives. That might mean doing the thing you love rather than the thing your parents tell you to love. That might mean sharing abundantly rather than overconsuming.
By setting this metric for yourself early, YOU get to determine whether you are “better off” than the previous generation.
By many measures, these are dark times – our freedoms and identities are under attack. People who look like me, many BIPOC people, those who are LGBTQ, those who are refugees or undocumented…many are fearful for their futures.
The economy is failing us – I have heard some of you express your uncertainty about whether you might find jobs in your chosen field. But do not let darkness overcome. I’d like to remind you of a stanza from Amanda Gorman’s poem that she read for Joe Biden’s inauguration,
When the day comes, we step out of the shade, aflame and unafraid.
The new dawn blooms as we free it.
For there is always light,
if only we’re brave enough to see it.
If only we’re brave enough to be it.
So go forward and find you’re your light – seek out community, be kind and generous, define your ideal success. And don’t let yourself be oppressed by the circumstances and people who want to extinguish your light.
As you consider the journey ahead, know that your education has prepared you well. Expect to evolve and grow throughout your life. Whether you find yourself in traditional practice, working as the client, in an allied discipline, OR in a job seemingly unrelated to the design and construction of buildings or open space, you can be confident and assured that you will draw upon the lessons of your education-time and time again.
In these last moments of university life, look around you…in the seats and rows around you. You may see some friends, some classmates, and maybe even some strangers. In just a few minutes, as your name is called, you come up on stage and return to your seats, your viewpoint will change. You will see that ALL those around you are fellow alumni. They are now part of your network and possibly your future success. Who knows which ones of you will collaborate, which ones of you will start a company together, which one of you might find yourself standing up here giving the commencement speech in 30 years?
Whatever your next steps may be and wherever your path takes you, know that you are ready. You are enough. You have accomplished something to be proud of.
It is my great pleasure to congratulate you on your graduation.”

